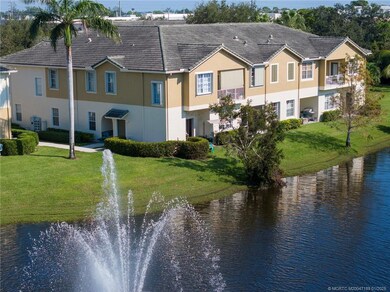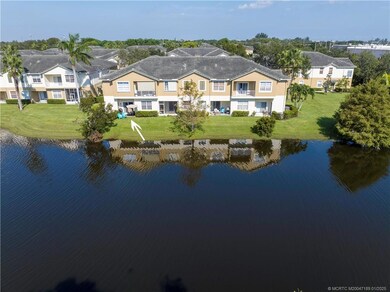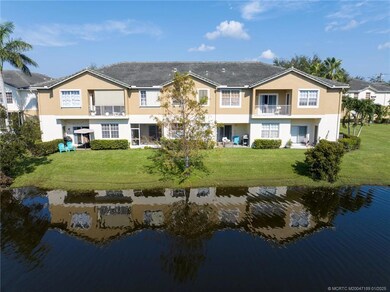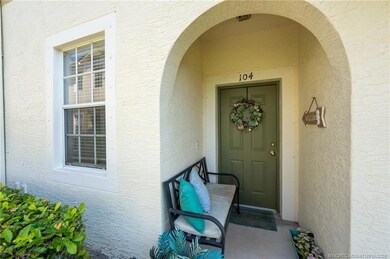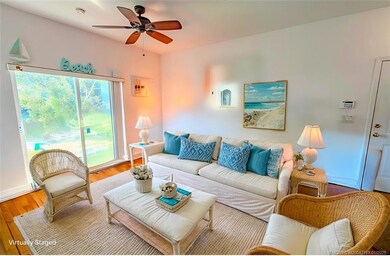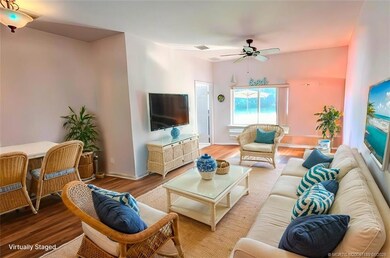
1560 SE Hampshire Way Unit 104 Stuart, FL 34994
Willoughby NeighborhoodEstimated payment $2,425/month
Highlights
- Home fronts a pond
- Gated Community
- 24.33 Acre Lot
- Martin County High School Rated A-
- Pond View
- Clubhouse
About This Home
Welcome to carefree living in Lexington Lakes! 1st floor condo with beautiful lake view and 1-car garage. This 3 bedroom, 2 bathroom condo has a great layout with the large, primary suite on one end and the two secondary bedrooms and bath on the other. Beautiful lake view from all main living areas, primary bedroom and private back patio for tranquility. The quiet gated community features mature trees, walking paths, community room, tot lot, BBQ, large pool. Fantastic location convenient to grocery, coffee shops, restaurants, schools, beaches and golf!
Property Details
Home Type
- Condominium
Est. Annual Taxes
- $4,105
Year Built
- Built in 2005
Lot Details
- Home fronts a pond
- End Unit
HOA Fees
- $520 Monthly HOA Fees
Parking
- 1 Car Attached Garage
Home Design
- Concrete Siding
- Block Exterior
Interior Spaces
- 1,210 Sq Ft Home
- 1-Story Property
- Combination Dining and Living Room
- Pond Views
Kitchen
- Electric Range
- Microwave
- Dishwasher
Bedrooms and Bathrooms
- 3 Bedrooms
- Split Bedroom Floorplan
- 2 Full Bathrooms
Laundry
- Dryer
- Washer
Home Security
Utilities
- Central Heating and Cooling System
- Water Heater
Community Details
Overview
- Association fees include management, common areas, cable TV, insurance, ground maintenance, maintenance structure, pest control, reserve fund, road maintenance, security
Amenities
- Community Barbecue Grill
- Clubhouse
Recreation
- Community Playground
- Community Pool
Pet Policy
- Limit on the number of pets
Security
- Gated Community
- Hurricane or Storm Shutters
Map
Home Values in the Area
Average Home Value in this Area
Tax History
| Year | Tax Paid | Tax Assessment Tax Assessment Total Assessment is a certain percentage of the fair market value that is determined by local assessors to be the total taxable value of land and additions on the property. | Land | Improvement |
|---|---|---|---|---|
| 2024 | $4,105 | $216,953 | -- | -- |
| 2023 | $4,105 | $197,230 | $0 | $0 |
| 2022 | $3,510 | $179,300 | $0 | $0 |
| 2021 | $3,240 | $163,000 | $0 | $163,000 |
| 2020 | $2,977 | $158,000 | $0 | $0 |
| 2019 | $2,805 | $153,000 | $0 | $0 |
| 2018 | $2,611 | $148,000 | $0 | $0 |
| 2017 | $2,115 | $128,000 | $0 | $0 |
| 2016 | $2,062 | $113,000 | $0 | $113,000 |
| 2015 | $1,650 | $89,000 | $0 | $89,000 |
| 2014 | $1,650 | $89,000 | $0 | $89,000 |
Property History
| Date | Event | Price | Change | Sq Ft Price |
|---|---|---|---|---|
| 04/21/2025 04/21/25 | Pending | -- | -- | -- |
| 01/29/2025 01/29/25 | Price Changed | $280,000 | -5.1% | $231 / Sq Ft |
| 11/14/2024 11/14/24 | Price Changed | $295,000 | -3.3% | $244 / Sq Ft |
| 11/04/2024 11/04/24 | Price Changed | $305,000 | -4.7% | $252 / Sq Ft |
| 10/18/2024 10/18/24 | For Sale | $320,000 | +68.5% | $264 / Sq Ft |
| 08/05/2020 08/05/20 | Sold | $189,900 | 0.0% | $157 / Sq Ft |
| 07/06/2020 07/06/20 | Pending | -- | -- | -- |
| 05/15/2020 05/15/20 | For Sale | $189,900 | 0.0% | $157 / Sq Ft |
| 01/22/2018 01/22/18 | Rented | $1,450 | -6.5% | -- |
| 12/23/2017 12/23/17 | Under Contract | -- | -- | -- |
| 10/27/2017 10/27/17 | For Rent | $1,550 | +6.9% | -- |
| 11/04/2016 11/04/16 | Rented | $1,450 | -3.0% | -- |
| 10/05/2016 10/05/16 | Under Contract | -- | -- | -- |
| 09/29/2016 09/29/16 | For Rent | $1,495 | +24.6% | -- |
| 05/05/2015 05/05/15 | Rented | $1,200 | -7.7% | -- |
| 04/05/2015 04/05/15 | Under Contract | -- | -- | -- |
| 03/25/2015 03/25/15 | For Rent | $1,300 | -- | -- |
Deed History
| Date | Type | Sale Price | Title Company |
|---|---|---|---|
| Warranty Deed | $189,900 | Sunbelt Title Agency | |
| Warranty Deed | $75,000 | Attorney | |
| Warranty Deed | $240,000 | Dba Commerce Title Company | |
| Condominium Deed | $184,400 | Commerce Title Company |
Mortgage History
| Date | Status | Loan Amount | Loan Type |
|---|---|---|---|
| Open | $2,000,000 | Credit Line Revolving | |
| Closed | $180,405 | New Conventional | |
| Closed | $180,405 | New Conventional | |
| Previous Owner | $110,000 | New Conventional | |
| Previous Owner | $52,500 | New Conventional | |
| Previous Owner | $23,900 | Credit Line Revolving | |
| Previous Owner | $192,000 | Fannie Mae Freddie Mac |
Similar Homes in Stuart, FL
Source: Martin County REALTORS® of the Treasure Coast
MLS Number: M20047189
APN: 38-38-41-018-002-01040-0
- 1561 SE Hampshire Way Unit 103
- 3031 SE Lexington Lakes Dr Unit 103
- 1580 SE Sheffield Terrace Unit 101
- 2778 SE Birmingham Dr Unit 3107
- 1590 SE Sheffield Terrace Unit 204
- 2780 SE Birmingham Dr
- 2779 SE Birmingham Dr
- 3071 SE Aster Ln Unit 204
- 3121 SE Aster Ln Unit 1601
- 3011 SE Aster Ln Unit 810
- 3001 SE Aster Ln Unit 906
- 3131 SE Aster Ln Unit 1502
- 3105 SE Aster Ln Unit 1806
- 3061 SE Aster Ln Unit 304
- 3200 SE Aster Ln Unit S-102
- 3266 SE Aster Ln Unit H-146
- 2974 SE Lexington Lakes Dr
- 3290 SE Aster Ln Unit D-259
- 3081 SE Aster Ln Unit 108
- 1680 SE Cypress Glen Way

