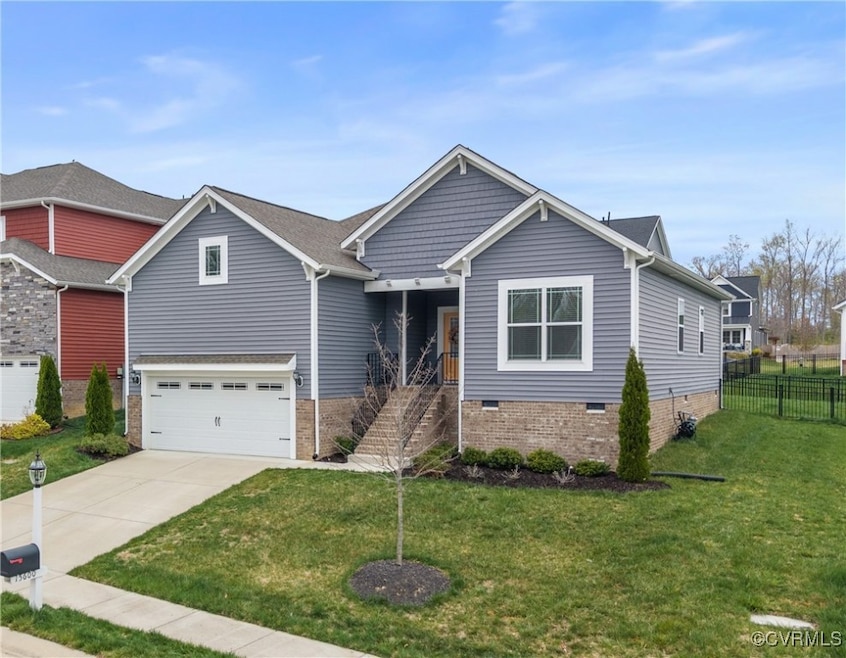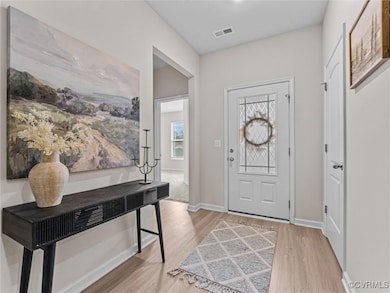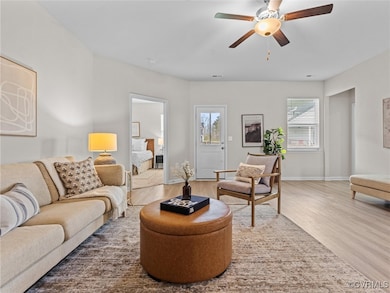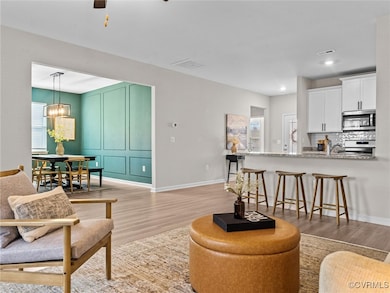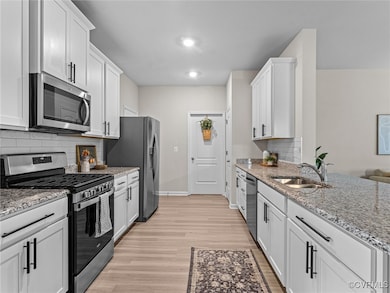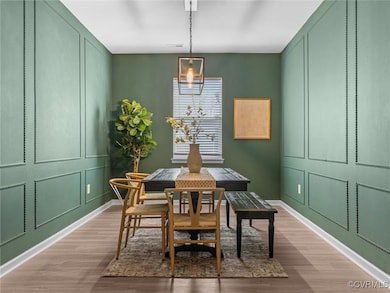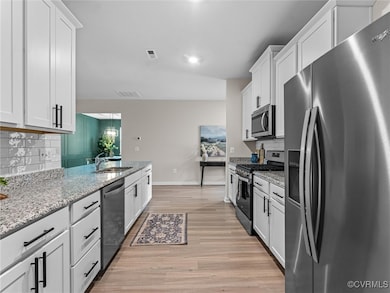
15600 Cedarville Dr Midlothian, VA 23112
Roseland NeighborhoodEstimated payment $3,156/month
Highlights
- Popular Property
- Fitness Center
- Craftsman Architecture
- Midlothian High School Rated A
- Private Pool
- Clubhouse
About This Home
Welcome to this charming MOVE-IN READY, ONE-level home in NewMarket at RounTrey, located in the AWARD-WINNING Chesterfield County school district! This is a FANTASTIC ENTRY PRICE into one of the area's MOST sought-after communities, making it an INCREDIBLE opportunity you won't want to miss!! This 4-bedroom, 2-bath home offers a bright, inviting open floor plan with updated features throughout. The kitchen is a CHEF'S DREAM, boasting granite countertops, 42-inch white cabinets, and plenty of space for cooking and entertaining. The spacious living room flows seamlessly into a separate dining room. The primary suite is a TRUE retreat, featuring an ensuite with a spa-like updated shower and TWO large walk-in closets. Three additional bedrooms provide ample space for family or guests. Step outside to enjoy a private back patio deck and a FULLY fenced-in yard—PERFECT for outdoor enjoyment. The RounTrey community offers fantastic amenities, including TWO pools, TWO clubhouses, tennis courts, AND an on-site gym. Conveniently located near major highways, dining, and shopping options—schedule your showing today and make this home yours!
Home Details
Home Type
- Single Family
Est. Annual Taxes
- $4,014
Year Built
- Built in 2021
Lot Details
- 7,989 Sq Ft Lot
- Wrought Iron Fence
- Back Yard Fenced
- Sprinkler System
- Zoning described as R12
HOA Fees
- $92 Monthly HOA Fees
Parking
- 2 Car Attached Garage
- Dry Walled Garage
- Garage Door Opener
Home Design
- Craftsman Architecture
- Brick Exterior Construction
- Frame Construction
- Shingle Roof
- Composition Roof
- Vinyl Siding
Interior Spaces
- 1,901 Sq Ft Home
- 1-Story Property
- High Ceiling
- Ceiling Fan
- Recessed Lighting
- Dining Area
- Fire and Smoke Detector
- Washer and Dryer Hookup
Kitchen
- Oven
- Gas Cooktop
- Microwave
- Dishwasher
- Granite Countertops
- Disposal
Flooring
- Partially Carpeted
- Vinyl
Bedrooms and Bathrooms
- 4 Bedrooms
- En-Suite Primary Bedroom
- Walk-In Closet
- 2 Full Bathrooms
- Double Vanity
Outdoor Features
- Private Pool
- Deck
- Front Porch
Schools
- Old Hundred Elementary School
- Midlothian Middle School
- Midlothian High School
Utilities
- Central Air
- Heat Pump System
- Vented Exhaust Fan
- Water Heater
Listing and Financial Details
- Tax Lot 60
- Assessor Parcel Number 714-69-37-44-900-000
Community Details
Overview
- Newmarket Subdivision
Amenities
- Common Area
- Clubhouse
Recreation
- Tennis Courts
- Community Playground
- Fitness Center
- Community Pool
- Trails
Map
Home Values in the Area
Average Home Value in this Area
Tax History
| Year | Tax Paid | Tax Assessment Tax Assessment Total Assessment is a certain percentage of the fair market value that is determined by local assessors to be the total taxable value of land and additions on the property. | Land | Improvement |
|---|---|---|---|---|
| 2024 | $4,039 | $446,000 | $137,000 | $309,000 |
| 2023 | $3,642 | $400,200 | $132,000 | $268,200 |
| 2022 | $3,694 | $401,500 | $132,000 | $269,500 |
| 2021 | $1,207 | $386,200 | $127,000 | $259,200 |
| 2020 | $1,207 | $127,000 | $127,000 | $0 |
Property History
| Date | Event | Price | Change | Sq Ft Price |
|---|---|---|---|---|
| 04/21/2025 04/21/25 | Price Changed | $489,950 | -2.0% | $258 / Sq Ft |
| 04/03/2025 04/03/25 | For Sale | $499,950 | +13.7% | $263 / Sq Ft |
| 12/13/2021 12/13/21 | Sold | $439,900 | 0.0% | $233 / Sq Ft |
| 11/07/2021 11/07/21 | Pending | -- | -- | -- |
| 10/29/2021 10/29/21 | For Sale | $439,900 | 0.0% | $233 / Sq Ft |
| 10/23/2021 10/23/21 | Pending | -- | -- | -- |
| 09/24/2021 09/24/21 | For Sale | $439,900 | -- | $233 / Sq Ft |
Deed History
| Date | Type | Sale Price | Title Company |
|---|---|---|---|
| Special Warranty Deed | $439,900 | Attorney | |
| Special Warranty Deed | $2,340,000 | Title Resource Guaranty Co |
Mortgage History
| Date | Status | Loan Amount | Loan Type |
|---|---|---|---|
| Open | $351,920 | New Conventional |
Similar Homes in Midlothian, VA
Source: Central Virginia Regional MLS
MLS Number: 2508381
APN: 714-69-37-44-900-000
- 15613 Whirland Dr
- 15620 Cedarville Dr
- 15624 Cedarville Dr
- 15531 Willowmore Dr
- 15537 Willowmore Dr
- 15324 Sultree Dr
- 15907 MacLear Dr
- 15706 W Millington Dr
- 15812 W Millington Dr
- 16018 MacLear Dr
- 15930 W Millington Dr
- 16418 Fleetwood Rd
- 15118 Heaton Dr
- 15166 Heaton Dr
- 16142 Garston Ln
- 15155 Heaton Dr
- 15206 Heaton Dr
- 15113 Heaton Dr
- 15161 Heaton Dr
- 3701 Glenworth Dr
