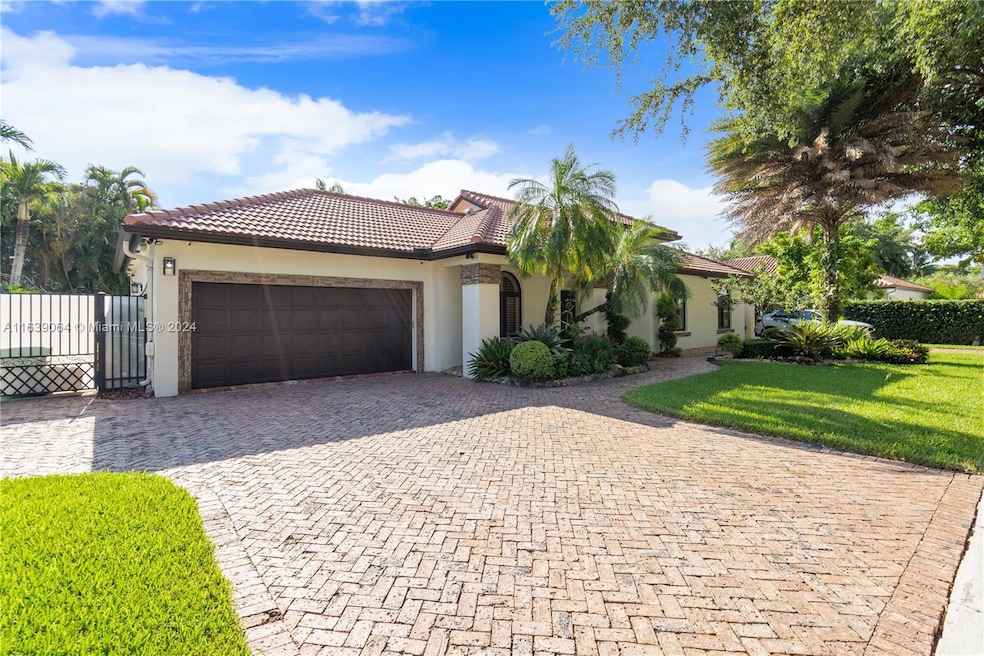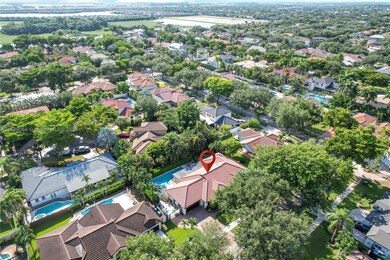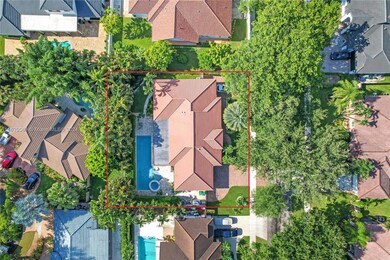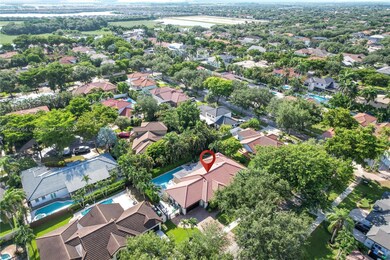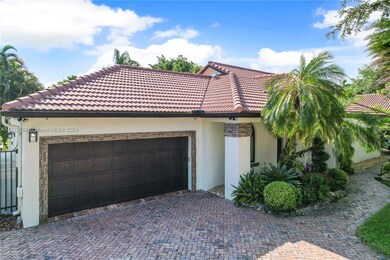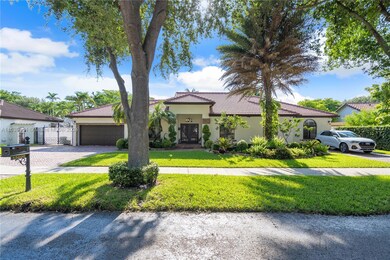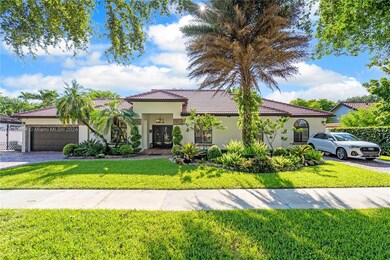
15600 NW 82nd Ct Hialeah, FL 33016
Royal Palm North NeighborhoodHighlights
- Heated In Ground Pool
- Gated Community
- Garden View
- Bob Graham Education Center Rated 9+
- Vaulted Ceiling
- Breakfast Area or Nook
About This Home
As of September 2024Discover unparalleled luxury with this remodeled residence sitting on a 10,750 SqFt lot in Royal Palm Estate. Every detail of this smart home has been thoughtfully curated, featuring impact windows, and cutting-edge interior and exterior lighting. The state-of-the-art kitchen boasts Samsung appliances,a striking waterfall counter and a gun metal farmhouse sink,remodeled bathrooms. Enjoy indoor-outdoor living with Chicago paver driveways, travertine decking around the heated pool and hot tub, full cabana bath by the pool, a terrace equipped with electric screens, mist spray fans, and a mosquito repellent system. A professional landscaping design, and freshly painted ensures a fresh, modern look. Embrace the ultimate in luxury living—this home is more than a residence; it’s a lifestyle.
Home Details
Home Type
- Single Family
Est. Annual Taxes
- $15,024
Year Built
- Built in 1992
Lot Details
- 10,750 Sq Ft Lot
- East Facing Home
- Fenced
- Oversized Lot
- Interior Lot
- Property is zoned 0100
HOA Fees
- $225 Monthly HOA Fees
Parking
- 2 Car Garage
- Automatic Garage Door Opener
- Driveway
- Paver Block
- Open Parking
Property Views
- Garden
- Pool
Home Design
- Barrel Roof Shape
- Concrete Block And Stucco Construction
Interior Spaces
- 2,947 Sq Ft Home
- 1-Story Property
- Built-In Features
- Vaulted Ceiling
- Entrance Foyer
- Family Room
- Formal Dining Room
- Ceramic Tile Flooring
Kitchen
- Breakfast Area or Nook
- Electric Range
- Microwave
- Dishwasher
- Cooking Island
- Snack Bar or Counter
- Disposal
Bedrooms and Bathrooms
- 4 Bedrooms
- Closet Cabinetry
- Walk-In Closet
- Dual Sinks
- Bathtub
- Shower Only in Primary Bathroom
Laundry
- Laundry in Utility Room
- Dryer
- Washer
Home Security
- High Impact Windows
- High Impact Door
Outdoor Features
- Heated In Ground Pool
- Exterior Lighting
Utilities
- Central Heating and Cooling System
- Electric Water Heater
Listing and Financial Details
- Assessor Parcel Number 32-20-15-015-0650
Community Details
Overview
- Royal Palm North 1St Addn Subdivision
- Mandatory home owners association
Security
- Gated Community
Map
Home Values in the Area
Average Home Value in this Area
Property History
| Date | Event | Price | Change | Sq Ft Price |
|---|---|---|---|---|
| 09/06/2024 09/06/24 | Sold | $1,250,000 | -10.7% | $424 / Sq Ft |
| 08/23/2024 08/23/24 | Pending | -- | -- | -- |
| 08/10/2024 08/10/24 | For Sale | $1,399,000 | +67.5% | $475 / Sq Ft |
| 04/10/2020 04/10/20 | Sold | $835,000 | -3.9% | $274 / Sq Ft |
| 02/28/2020 02/28/20 | For Sale | $869,000 | +32.7% | $285 / Sq Ft |
| 12/22/2017 12/22/17 | Sold | $655,000 | -3.0% | $215 / Sq Ft |
| 11/22/2017 11/22/17 | Pending | -- | -- | -- |
| 10/23/2017 10/23/17 | For Sale | $675,000 | 0.0% | $221 / Sq Ft |
| 11/08/2013 11/08/13 | Rented | $2,900 | 0.0% | -- |
| 11/08/2013 11/08/13 | For Rent | $2,900 | 0.0% | -- |
| 08/01/2013 08/01/13 | Rented | $2,900 | 0.0% | -- |
| 07/02/2013 07/02/13 | Under Contract | -- | -- | -- |
| 06/28/2013 06/28/13 | For Rent | $2,900 | -- | -- |
Tax History
| Year | Tax Paid | Tax Assessment Tax Assessment Total Assessment is a certain percentage of the fair market value that is determined by local assessors to be the total taxable value of land and additions on the property. | Land | Improvement |
|---|---|---|---|---|
| 2024 | $15,024 | $907,470 | -- | -- |
| 2023 | $15,024 | $881,039 | $0 | $0 |
| 2022 | $12,720 | $644,684 | $0 | $0 |
| 2021 | $11,028 | $586,077 | $263,375 | $322,702 |
| 2018 | $464 | $521,503 | $245,100 | $276,403 |
| 2017 | $9,141 | $484,272 | $0 | $0 |
| 2016 | $8,639 | $448,115 | $0 | $0 |
Deed History
| Date | Type | Sale Price | Title Company |
|---|---|---|---|
| Warranty Deed | $1,250,000 | Folio Title |
Similar Homes in Hialeah, FL
Source: MIAMI REALTORS® MLS
MLS Number: A11639064
APN: 32-2015-015-0650
- 15522 NW 82nd Place
- 15704 NW 81st Ct
- 15536 NW 83rd Ave
- 15945 NW 81st Ct
- 8301 Dundee Terrace
- 8292 Dundee Terrace
- 8198 NW 162nd St
- 7870 NW 160th Terrace
- 8200 NW 163rd St
- 8385 Rednock Ln
- 16253 NW 82nd Ave
- 8462 NW 162nd St
- 8420 Rednock Ln
- 16232 NW 79th Ave
- 14807 Balgowan Rd Unit 10212
- 14817 Balgowan Rd Unit 1045
- 8562 NW 162nd St
- 8762 NW 158th St
- 8135 NW 164th Terrace
- 8741 NW 159th St
