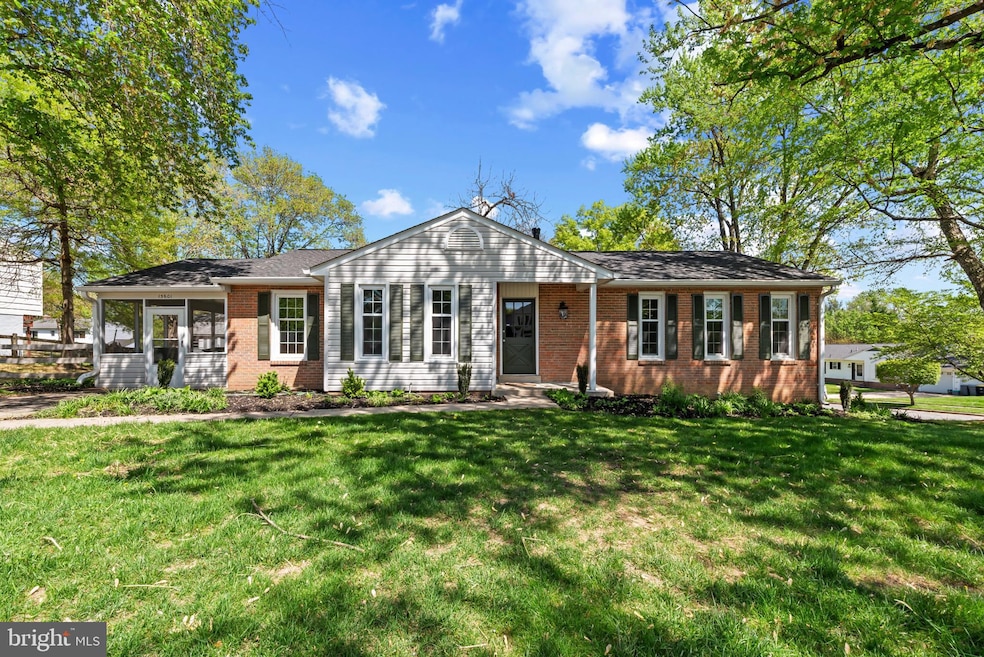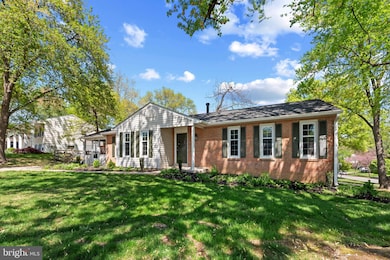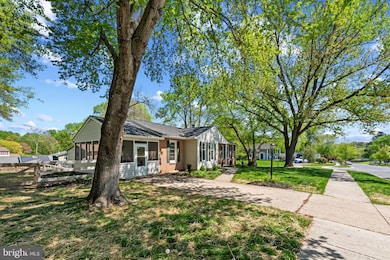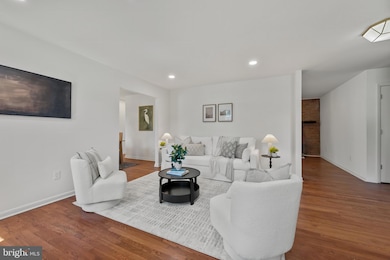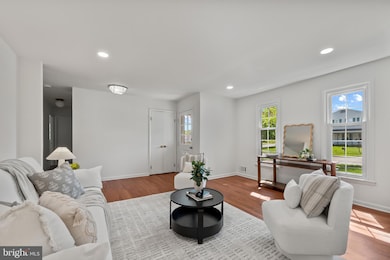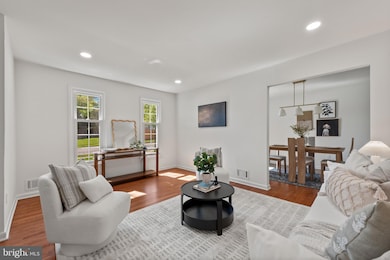
15601 Bounds Ave Laurel, MD 20707
West Laurel NeighborhoodEstimated payment $3,148/month
Highlights
- Hot Property
- Traditional Floor Plan
- Wood Flooring
- Recreation Room
- Rambler Architecture
- Main Floor Bedroom
About This Home
Beautifully updated brick-accented rancher residence offering 2,604 square feet, 3 bedrooms, and 3 full baths, ideally situated on a corner lot in desirable Sandy Spring Estates. The bright and open main level features a thoughtfully designed traditional floor plan, where gleaming floors flow from the foyer into a spacious living room and continue seamlessly into the formal dining room, highlighted by a timeless chandelier. Step into the stunning eat-in kitchen, complete with stainless steel appliances, upgraded countertops, crisp white cabinetry, a cozy breakfast area, and access to the porch. Just off the kitchen, a warm and inviting family room centers around a striking brick fireplace. The main level includes a comfortable bedroom, while the upper level hosts two additional bedrooms, including the gorgeous owner’s suite with dual closets and a spa-inspired ensuite bathroom showcasing exquisite tilework. The bright, fully finished lower level offers a versatile recreation room with walk-out access, a full bathroom, a generous bonus room ideal for a home office or guest space, and a flex space perfect for laundry facilities with exterior access. An enclosed porch and the partially fenced back and side yards provide a peaceful outdoor retreat, perfect for relaxing or entertaining.
Open House Schedule
-
Sunday, April 27, 202511:00 am to 1:00 pm4/27/2025 11:00:00 AM +00:004/27/2025 1:00:00 PM +00:00Add to Calendar
Home Details
Home Type
- Single Family
Est. Annual Taxes
- $5,696
Year Built
- Built in 1969
Lot Details
- 10,066 Sq Ft Lot
- Split Rail Fence
- Wood Fence
- Corner Lot
- Back Yard Fenced, Front and Side Yard
- Property is zoned RR
Home Design
- Rambler Architecture
- Brick Exterior Construction
- Permanent Foundation
- Asphalt Roof
Interior Spaces
- Property has 2 Levels
- Traditional Floor Plan
- Recessed Lighting
- Wood Burning Fireplace
- Brick Fireplace
- Sliding Doors
- Six Panel Doors
- Family Room Off Kitchen
- Living Room
- Formal Dining Room
- Recreation Room
- Bonus Room
- Game Room
- Screened Porch
- Wood Flooring
- Garden Views
- Fire and Smoke Detector
Kitchen
- Galley Kitchen
- Oven
- Built-In Microwave
- Dishwasher
- Stainless Steel Appliances
- Upgraded Countertops
- Disposal
Bedrooms and Bathrooms
- 3 Main Level Bedrooms
- En-Suite Primary Bedroom
- En-Suite Bathroom
- Bathtub with Shower
- Walk-in Shower
Laundry
- Laundry Room
- Laundry on lower level
- Washer and Dryer Hookup
Finished Basement
- Walk-Out Basement
- Basement Windows
Parking
- 2 Parking Spaces
- 2 Driveway Spaces
Outdoor Features
- Screened Patio
- Exterior Lighting
Schools
- Bond Mill Elementary School
- Martin Luther King Jr. Middle School
- Laurel High School
Utilities
- Central Heating and Cooling System
- Electric Water Heater
Community Details
- No Home Owners Association
Listing and Financial Details
- Tax Lot 10
- Assessor Parcel Number 17101101088
Map
Home Values in the Area
Average Home Value in this Area
Tax History
| Year | Tax Paid | Tax Assessment Tax Assessment Total Assessment is a certain percentage of the fair market value that is determined by local assessors to be the total taxable value of land and additions on the property. | Land | Improvement |
|---|---|---|---|---|
| 2024 | $4,827 | $383,400 | $0 | $0 |
| 2023 | $4,633 | $359,100 | $0 | $0 |
| 2022 | $4,397 | $334,800 | $101,200 | $233,600 |
| 2021 | $4,218 | $321,167 | $0 | $0 |
| 2020 | $4,129 | $307,533 | $0 | $0 |
| 2019 | $4,019 | $293,900 | $100,600 | $193,300 |
| 2018 | $3,949 | $292,733 | $0 | $0 |
| 2017 | $3,902 | $291,567 | $0 | $0 |
| 2016 | -- | $290,400 | $0 | $0 |
| 2015 | $3,436 | $285,033 | $0 | $0 |
| 2014 | $3,436 | $279,667 | $0 | $0 |
Property History
| Date | Event | Price | Change | Sq Ft Price |
|---|---|---|---|---|
| 04/24/2025 04/24/25 | For Sale | $479,900 | -- | $184 / Sq Ft |
Deed History
| Date | Type | Sale Price | Title Company |
|---|---|---|---|
| Deed | $225,000 | Newlyn Title | |
| Deed | $30,700 | -- |
Mortgage History
| Date | Status | Loan Amount | Loan Type |
|---|---|---|---|
| Previous Owner | $50,000 | Credit Line Revolving |
Similar Homes in Laurel, MD
Source: Bright MLS
MLS Number: MDPG2149142
APN: 10-1101088
- 15705 Bond Mill Rd
- 15709 Sherwood Ave
- 6503 Walker Branch Dr
- 15808 Sherwood Ave
- 15900 Sherwood Ave
- 6901 Niles Dr
- 15311 Bauer Ln
- 6106 Goodman Rd
- 15401 Straughn Dr
- 5806 Huckburn Ct
- 7004 Fitzpatrick Dr
- 16110 Kent Rd
- 6805 Orem Dr
- 7113 Carriage Hill Dr
- 15811 Deer Creek Ct
- 15712 Dorset Rd Unit T3
- 15708 Dorset Rd Unit 303
- 15708 Dorset Rd Unit 203
- 15708 Dorset Rd Unit 304
- 7208 Cherry Ln
