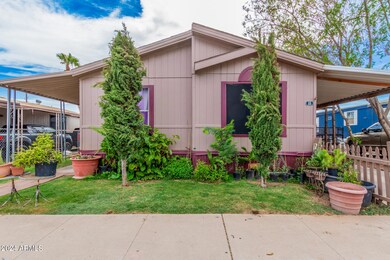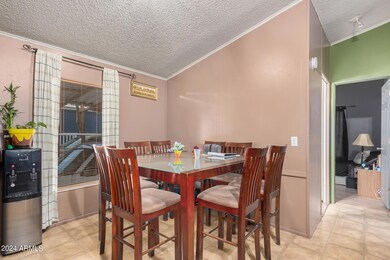
15601 N 19th Ave Unit 15 Phoenix, AZ 85023
North Central Phoenix NeighborhoodHighlights
- Vaulted Ceiling
- Community Pool
- Breakfast Bar
- Thunderbird High School Rated A-
- Covered patio or porch
- No Interior Steps
About This Home
As of January 2025Home, sweet home! Well-maintained double-wide manufactured home in Turf Mobile Manor features a lush front yard, a covered patio, and a tandem carport. The welcoming interior boasts a spacious open layout with vaulted ceilings, a designer palette, tile flooring, and a skylight over the living room, adding abundant natural light. The kitchen is equipped with wood cabinets, stainless steel appliances, a pantry, and a peninsula with a breakfast bar for quick meals. Retreat to the main bedroom to discover a walk-in closet and a private bathroom. The sizable backyard offers a paver patio, a shed for additional storage, and a covered dry bar for easy entertaining. Convenient location close to bus stops, restaurants, shopping, and the Cave Creek Golf Course. This value won't disappoint!
Property Details
Home Type
- Mobile/Manufactured
Est. Annual Taxes
- $250
Year Built
- Built in 1995
Lot Details
- Partially Fenced Property
- Block Wall Fence
- Chain Link Fence
- Grass Covered Lot
- Land Lease of $995 per month
HOA Fees
- $995 Monthly HOA Fees
Home Design
- Wood Frame Construction
- Composition Roof
- Metal Roof
- Siding
Interior Spaces
- 1,164 Sq Ft Home
- 1-Story Property
- Vaulted Ceiling
- Ceiling Fan
Kitchen
- Breakfast Bar
- Laminate Countertops
Flooring
- Tile
- Vinyl
Bedrooms and Bathrooms
- 3 Bedrooms
- Primary Bathroom is a Full Bathroom
- 2 Bathrooms
Parking
- 1 Open Parking Space
- 2 Carport Spaces
Schools
- John Jacobs Elementary School
- Mountain Sky Middle School
- Thunderbird High School
Utilities
- Refrigerated Cooling System
- Heating System Uses Natural Gas
- High Speed Internet
- Cable TV Available
Additional Features
- No Interior Steps
- Covered patio or porch
Listing and Financial Details
- Tax Lot 15
- Assessor Parcel Number 208-13-075
Community Details
Overview
- Association fees include no fees
- Turf Mobile Estates Subdivision
Recreation
- Community Pool
- Community Spa
Map
Home Values in the Area
Average Home Value in this Area
Property History
| Date | Event | Price | Change | Sq Ft Price |
|---|---|---|---|---|
| 01/15/2025 01/15/25 | Sold | $70,000 | 0.0% | $60 / Sq Ft |
| 12/04/2024 12/04/24 | Price Changed | $70,000 | 0.0% | $60 / Sq Ft |
| 12/04/2024 12/04/24 | For Sale | $70,000 | -6.7% | $60 / Sq Ft |
| 11/15/2024 11/15/24 | Pending | -- | -- | -- |
| 11/05/2024 11/05/24 | Price Changed | $74,998 | 0.0% | $64 / Sq Ft |
| 10/26/2024 10/26/24 | Price Changed | $74,999 | 0.0% | $64 / Sq Ft |
| 10/02/2024 10/02/24 | Price Changed | $75,000 | -6.3% | $64 / Sq Ft |
| 09/15/2024 09/15/24 | Price Changed | $80,000 | -5.9% | $69 / Sq Ft |
| 09/04/2024 09/04/24 | Price Changed | $84,999 | 0.0% | $73 / Sq Ft |
| 08/15/2024 08/15/24 | For Sale | $85,000 | -- | $73 / Sq Ft |
Similar Homes in Phoenix, AZ
Source: Arizona Regional Multiple Listing Service (ARMLS)
MLS Number: 6742045
- 15601 N 19th Ave Unit 31
- 15601 N 19th Ave Unit 203
- 15601 N 19th Ave Unit 18
- 15700 N 19th Ave
- 15650 N 19th Ave Unit 1189
- 15650 N 19th Ave Unit 1195
- 1926 W Busoni Place
- 16017 N 19th Dr
- 1637 W Tierra Buena Ln
- 1948 W Busoni Place
- 15646 N 20th Ave
- 15620 N 15th Dr
- 15616 N 15th Ave
- 2050 W Davis Rd
- 15026 N 15th Dr Unit 17
- 2155 W Scully Dr
- 16036 N 11th Ave Unit 1086
- 16036 N 11th Ave Unit 1126
- 16225 N 22nd Dr
- 14828 N 15th Ave






