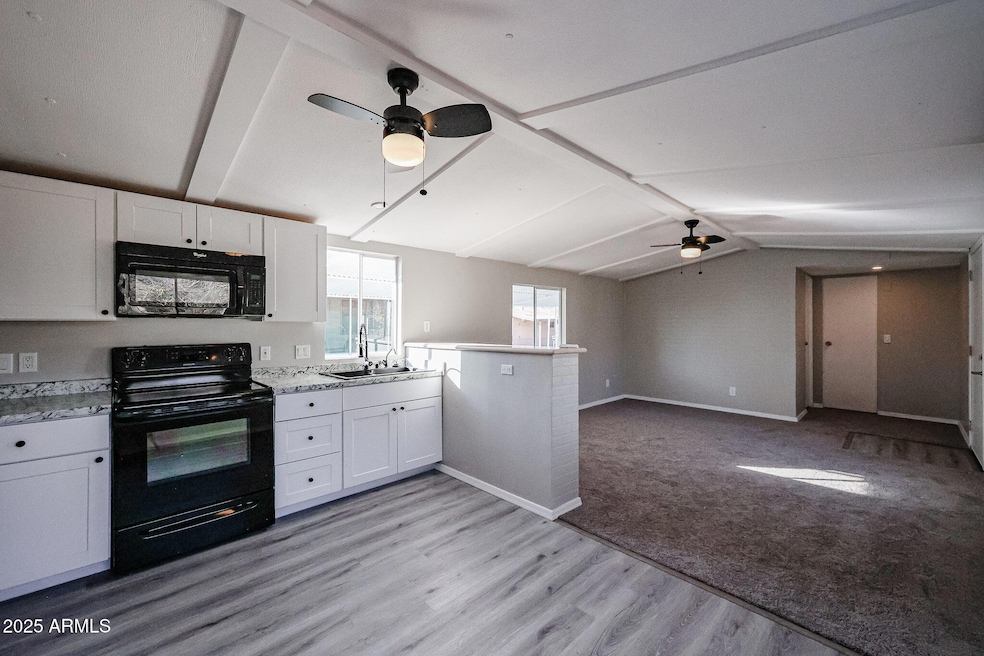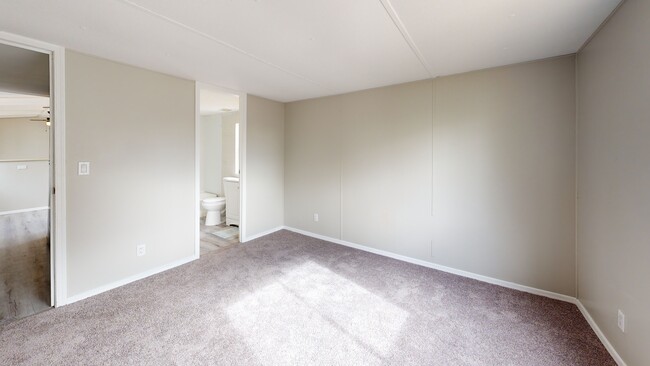
15601 N 19th Ave Unit 18 Phoenix, AZ 85023
North Central Phoenix NeighborhoodEstimated payment $1,270/month
Highlights
- Community Pool
- Mini Split Air Conditioners
- High Speed Internet
- Thunderbird High School Rated A-
- Outdoor Storage
- Carpet
About This Home
This charming home has been beautifully updated with thoughtful improvements throughout. Step inside to discover brand-new vinyl flooring and plush new carpet, creating a fresh and inviting feel. The kitchen features refurbished countertops and newly added upper cabinets, providing both style and extra storage space. The bathrooms shine with brand-new vanities, adding a modern touch. Outside, the roof has been enhanced with a durable elastomeric coating for added protection. Comfort is prioritized with a mini-split system in the living room and window units in the bedrooms, ensuring year-round climate control.
Co-Listing Agent
Timothy Kattau
Keller Williams Realty Professional Partners License #SA646414000
Property Details
Home Type
- Mobile/Manufactured
Est. Annual Taxes
- $200
Year Built
- Built in 1974
HOA Fees
- $950 Monthly HOA Fees
Parking
- 1 Carport Space
Home Design
- Wood Frame Construction
Interior Spaces
- 780 Sq Ft Home
- 1-Story Property
Kitchen
- Kitchen Updated in 2025
- Built-In Microwave
- Laminate Countertops
Flooring
- Floors Updated in 2025
- Carpet
- Laminate
Bedrooms and Bathrooms
- 2 Bedrooms
- Bathroom Updated in 2025
- Primary Bathroom is a Full Bathroom
- 2 Bathrooms
Schools
- John Jacobs Elementary School
- Mountain Sky Middle School
- Thunderbird High School
Utilities
- Mini Split Air Conditioners
- Cooling System Mounted To A Wall/Window
- Mini Split Heat Pump
- High Speed Internet
- Cable TV Available
Additional Features
- Outdoor Storage
- Land Lease of $950 per month
Listing and Financial Details
- Tax Lot 18
- Assessor Parcel Number 208-13-075
Community Details
Overview
- Association fees include no fees
- Sonora Trails Subdivision
Recreation
- Community Pool
- Community Spa
Map
Home Values in the Area
Average Home Value in this Area
Property History
| Date | Event | Price | Change | Sq Ft Price |
|---|---|---|---|---|
| 04/22/2025 04/22/25 | Price Changed | $54,200 | -0.2% | $69 / Sq Ft |
| 04/09/2025 04/09/25 | Price Changed | $54,300 | -0.2% | $70 / Sq Ft |
| 04/03/2025 04/03/25 | Price Changed | $54,400 | -0.2% | $70 / Sq Ft |
| 04/02/2025 04/02/25 | Price Changed | $54,500 | -0.2% | $70 / Sq Ft |
| 03/31/2025 03/31/25 | Price Changed | $54,600 | -0.2% | $70 / Sq Ft |
| 03/27/2025 03/27/25 | Price Changed | $54,700 | -0.2% | $70 / Sq Ft |
| 03/24/2025 03/24/25 | Price Changed | $54,800 | -0.2% | $70 / Sq Ft |
| 03/21/2025 03/21/25 | Price Changed | $54,900 | -0.2% | $70 / Sq Ft |
| 02/21/2025 02/21/25 | Price Changed | $55,000 | -8.3% | $71 / Sq Ft |
| 01/16/2025 01/16/25 | For Sale | $60,000 | -- | $77 / Sq Ft |
About the Listing Agent

The DaughterDad Team is here to help make your selling or buying of a home, an enjoyable experience. Keslie and her team want you to feel like you have become part of the family. They are with you every step of the way.
Keslie's Other Listings
Source: Arizona Regional Multiple Listing Service (ARMLS)
MLS Number: 6806127
- 15601 N 19th Ave Unit 31
- 15601 N 19th Ave Unit 203
- 15700 N 19th Ave
- 15650 N 19th Ave Unit 1189
- 15650 N 19th Ave Unit 1195
- 1926 W Busoni Place
- 16017 N 19th Dr
- 1637 W Tierra Buena Ln
- 1948 W Busoni Place
- 15646 N 20th Ave
- 15620 N 15th Dr
- 15616 N 15th Ave
- 2050 W Davis Rd
- 15026 N 15th Dr Unit 17
- 2155 W Scully Dr
- 16036 N 11th Ave Unit 1126
- 16225 N 22nd Dr
- 14828 N 15th Ave
- 15602 N 12th Ave
- 14822 N 15th 7 Dr Unit 7





