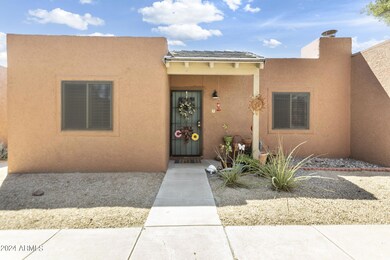
15601 N 27th St Unit 7 Phoenix, AZ 85032
Paradise Valley NeighborhoodEstimated payment $1,470/month
Highlights
- Spanish Architecture
- Granite Countertops
- Double Pane Windows
- 1 Fireplace
- Covered patio or porch
- Solar Screens
About This Home
Beautiful well-maintained condo in a small, gated community. This home offers a bright white kitchen with quartz countertops, a raised ceiling and stainless-steel refrigerator. The living room has an electric beehive fireplace providing both warmth and ambiance, with ease of use. The bathroom was recently updated with a new granite vanity and shower surround. Just off the bathroom is an additional storage closet with a stackable washer/dryer. The backyard is enclosed and private with a small porch. Located just off the 101 for an easy commute anywhere in town. Community has a private pool.
Townhouse Details
Home Type
- Townhome
Est. Annual Taxes
- $240
Year Built
- Built in 1981
Lot Details
- 744 Sq Ft Lot
- 1 Common Wall
- Block Wall Fence
HOA Fees
- $225 Monthly HOA Fees
Home Design
- Spanish Architecture
- Wood Frame Construction
- Reflective Roof
- Built-Up Roof
- Stucco
Interior Spaces
- 705 Sq Ft Home
- 1-Story Property
- 1 Fireplace
- Double Pane Windows
- ENERGY STAR Qualified Windows
- Solar Screens
- Tile Flooring
- Granite Countertops
Bedrooms and Bathrooms
- 1 Bedroom
- Bathroom Updated in 2021
- 1 Bathroom
Parking
- 2 Open Parking Spaces
- Assigned Parking
Outdoor Features
- Fence Around Pool
- Covered patio or porch
Schools
- Palomino Primary Elementary School
- Greenway High Middle School
- Paradise Valley High School
Utilities
- Refrigerated Cooling System
- Heating Available
- Water Filtration System
- High Speed Internet
- Cable TV Available
Additional Features
- No Interior Steps
- ENERGY STAR Qualified Equipment for Heating
Community Details
- Association fees include roof repair, sewer, ground maintenance, street maintenance, front yard maint, trash, water, roof replacement
- Kiva Dos Association, Phone Number (602) 433-0331
- Kiva Dos Subdivision
Listing and Financial Details
- Tax Lot 7
- Assessor Parcel Number 214-40-136
Map
Home Values in the Area
Average Home Value in this Area
Tax History
| Year | Tax Paid | Tax Assessment Tax Assessment Total Assessment is a certain percentage of the fair market value that is determined by local assessors to be the total taxable value of land and additions on the property. | Land | Improvement |
|---|---|---|---|---|
| 2025 | $246 | $2,916 | -- | -- |
| 2024 | $240 | $2,777 | -- | -- |
| 2023 | $240 | $11,760 | $2,350 | $9,410 |
| 2022 | $238 | $8,420 | $1,680 | $6,740 |
| 2021 | $242 | $7,830 | $1,560 | $6,270 |
| 2020 | $234 | $6,670 | $1,330 | $5,340 |
| 2019 | $235 | $5,180 | $1,030 | $4,150 |
| 2018 | $226 | $3,660 | $730 | $2,930 |
| 2017 | $164 | $3,660 | $730 | $2,930 |
| 2016 | $213 | $3,660 | $730 | $2,930 |
| 2015 | $197 | $2,710 | $540 | $2,170 |
Property History
| Date | Event | Price | Change | Sq Ft Price |
|---|---|---|---|---|
| 01/19/2025 01/19/25 | Price Changed | $219,500 | 0.0% | $311 / Sq Ft |
| 01/19/2025 01/19/25 | For Sale | $219,500 | -2.4% | $311 / Sq Ft |
| 01/18/2025 01/18/25 | Off Market | $225,000 | -- | -- |
| 08/30/2024 08/30/24 | For Sale | $225,000 | +155.7% | $319 / Sq Ft |
| 04/23/2018 04/23/18 | Sold | $88,000 | -3.8% | $125 / Sq Ft |
| 03/03/2018 03/03/18 | For Sale | $91,500 | +128.8% | $130 / Sq Ft |
| 05/21/2014 05/21/14 | Sold | $40,000 | -12.9% | $57 / Sq Ft |
| 03/04/2014 03/04/14 | For Sale | $45,900 | -- | $65 / Sq Ft |
Deed History
| Date | Type | Sale Price | Title Company |
|---|---|---|---|
| Warranty Deed | $88,000 | Greystone Title Agency Llc | |
| Cash Sale Deed | $40,000 | Clear Title Agency Of Arizon | |
| Cash Sale Deed | $19,500 | Grand Canyon Title Agency In | |
| Special Warranty Deed | -- | -- | |
| Cash Sale Deed | $50,000 | Transnation Title | |
| Warranty Deed | $230,000 | Capital Title Agency Inc |
Mortgage History
| Date | Status | Loan Amount | Loan Type |
|---|---|---|---|
| Open | $81,350 | New Conventional | |
| Closed | $83,600 | New Conventional | |
| Previous Owner | $80,000 | Seller Take Back |
Similar Homes in Phoenix, AZ
Source: Arizona Regional Multiple Listing Service (ARMLS)
MLS Number: 6750887
APN: 214-40-136
- 15601 N 27th St Unit 37
- 15601 N 27th St Unit 5
- 15402 N 28th St Unit 105
- 15402 N 28th St Unit 205
- 15402 N 28th St Unit 112
- 15402 N 28th St Unit 201
- 2828 E Waltann Ln Unit 1
- 2820 E Tracy Ln Unit 1
- 2833 E Tracy Ln Unit 1
- 2842 E Beck Ln Unit 2
- 2822 E Tierra Buena Ln
- 15625 N 25th St Unit 21
- 2912 E Eberle Ln
- 15801 N 29th St Unit 16
- 15801 N 29th St Unit 11
- 2512 E Waltann Ln
- 15649 N 29th Place
- 15231 N 25th Place
- 15203 N 28th Place
- 2443 E Tracy Ln Unit 4






