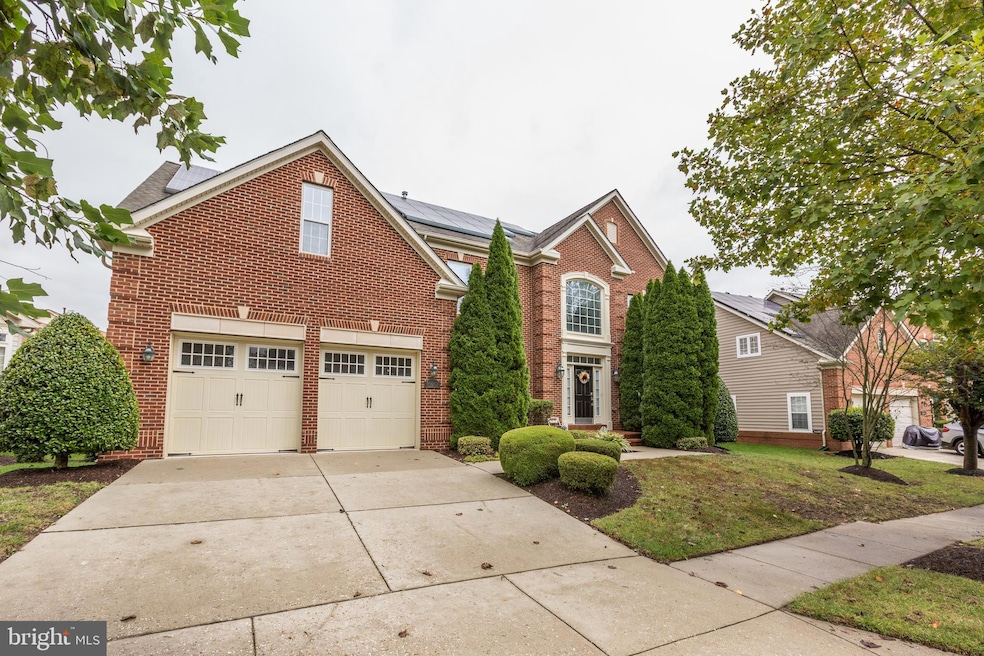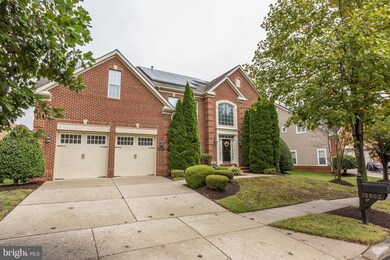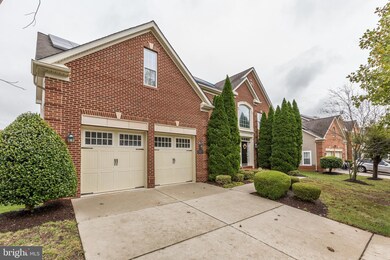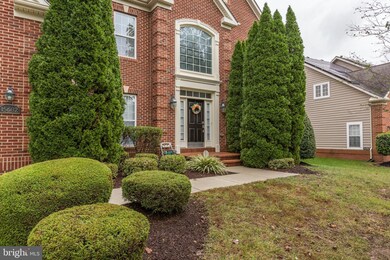
15602 Humberside Way Upper Marlboro, MD 20774
Highlights
- Golf Course Community
- Eat-In Gourmet Kitchen
- Dual Staircase
- Fitness Center
- Open Floorplan
- Colonial Architecture
About This Home
As of October 2024Welcome Home. This magnificent home is located in the sought out, resort-style community of Beechtree. This beauty boasts 4 bedrooms and 3.5 baths. The master bedroom is huge, with two large walk-in closets and a nice size sitting room. The master bathroom has separate vanities, a soaking tub and large separate shower. The large open concept kitchen, has an island, brand new stainless steel appliances (October 2022), a walk-in pantry, morning room, plus a laundry room with a utility sink. The formal living room and dining room both have columns. Also included on the main level, is an office with glass French doors and a dual staircase. There's more, the two-story family room has a stone fireplace, and the two-story foyer has a beautiful light fixture. The basement is partially finished, with a huge rec room and additional bonus room, that could be used as a gym, playroom or whatever your heart desires. You can wind down with your favorite beverage, after a long day of work on your beautiful, low maintenance trex deck. This is a must see. Please remove shoes or wear shoe covers.
Home Details
Home Type
- Single Family
Est. Annual Taxes
- $8,952
Year Built
- Built in 2005
Lot Details
- 8,991 Sq Ft Lot
- Southeast Facing Home
- Landscaped
- Property is zoned RS
HOA Fees
- $100 Monthly HOA Fees
Parking
- 2 Car Attached Garage
- 2 Driveway Spaces
- Front Facing Garage
- Garage Door Opener
- On-Street Parking
Home Design
- Colonial Architecture
- Bump-Outs
- Slab Foundation
- Composition Roof
- Vinyl Siding
- Brick Front
Interior Spaces
- Property has 3 Levels
- Open Floorplan
- Central Vacuum
- Dual Staircase
- Chair Railings
- Crown Molding
- Two Story Ceilings
- Fireplace With Glass Doors
- Screen For Fireplace
- Fireplace Mantel
- Window Treatments
- Family Room Off Kitchen
- Dining Area
- Monitored
Kitchen
- Eat-In Gourmet Kitchen
- Breakfast Area or Nook
- Butlers Pantry
- Double Oven
- Stove
- Cooktop
- Microwave
- Ice Maker
- Dishwasher
- Kitchen Island
- Upgraded Countertops
- Disposal
Bedrooms and Bathrooms
- 4 Bedrooms
- En-Suite Bathroom
Laundry
- Laundry on main level
- Front Loading Dryer
- Front Loading Washer
Partially Finished Basement
- Heated Basement
- Basement Fills Entire Space Under The House
- Walk-Up Access
- Rear Basement Entry
- Sump Pump
- Space For Rooms
- Basement with some natural light
Outdoor Features
- Deck
- Patio
Utilities
- Forced Air Heating and Cooling System
- Humidifier
- Air Source Heat Pump
- Vented Exhaust Fan
- Natural Gas Water Heater
Listing and Financial Details
- Tax Lot 13
- Assessor Parcel Number 17033511367
- $600 Front Foot Fee per year
Community Details
Overview
- Association fees include management, pool(s), sewer, snow removal, trash
- Community Management Association (Cma) HOA
- Beechtree Subdivision, Highgrove Floorplan
- Community Lake
Amenities
- Common Area
Recreation
- Golf Course Community
- Tennis Courts
- Community Playground
- Fitness Center
- Community Pool
- Bike Trail
Map
Home Values in the Area
Average Home Value in this Area
Property History
| Date | Event | Price | Change | Sq Ft Price |
|---|---|---|---|---|
| 10/11/2024 10/11/24 | Sold | $825,000 | 0.0% | $120 / Sq Ft |
| 09/22/2024 09/22/24 | Pending | -- | -- | -- |
| 09/07/2024 09/07/24 | For Sale | $825,000 | 0.0% | $120 / Sq Ft |
| 05/09/2024 05/09/24 | Price Changed | $825,000 | +3.1% | $120 / Sq Ft |
| 01/25/2024 01/25/24 | Pending | -- | -- | -- |
| 09/26/2023 09/26/23 | For Sale | $800,000 | 0.0% | $116 / Sq Ft |
| 09/17/2023 09/17/23 | Pending | -- | -- | -- |
| 09/17/2023 09/17/23 | For Sale | $800,000 | 0.0% | $116 / Sq Ft |
| 09/15/2023 09/15/23 | Pending | -- | -- | -- |
| 09/02/2023 09/02/23 | For Sale | $800,000 | 0.0% | $116 / Sq Ft |
| 06/27/2023 06/27/23 | Pending | -- | -- | -- |
| 05/24/2023 05/24/23 | For Sale | $800,000 | 0.0% | $116 / Sq Ft |
| 02/01/2023 02/01/23 | Pending | -- | -- | -- |
| 10/07/2022 10/07/22 | For Sale | $800,000 | -- | $116 / Sq Ft |
Tax History
| Year | Tax Paid | Tax Assessment Tax Assessment Total Assessment is a certain percentage of the fair market value that is determined by local assessors to be the total taxable value of land and additions on the property. | Land | Improvement |
|---|---|---|---|---|
| 2024 | $9,820 | $721,900 | $0 | $0 |
| 2023 | $9,396 | $670,300 | $0 | $0 |
| 2022 | $8,872 | $618,700 | $125,900 | $492,800 |
| 2021 | $8,517 | $599,233 | $0 | $0 |
| 2020 | $8,371 | $579,767 | $0 | $0 |
| 2019 | $8,175 | $560,300 | $100,400 | $459,900 |
| 2018 | $7,964 | $547,267 | $0 | $0 |
| 2017 | $7,805 | $534,233 | $0 | $0 |
| 2016 | -- | $521,200 | $0 | $0 |
| 2015 | $6,898 | $500,067 | $0 | $0 |
| 2014 | $6,898 | $478,933 | $0 | $0 |
Mortgage History
| Date | Status | Loan Amount | Loan Type |
|---|---|---|---|
| Previous Owner | $810,057 | FHA | |
| Previous Owner | $25,629 | Stand Alone Second | |
| Previous Owner | $165,000 | Credit Line Revolving | |
| Previous Owner | $659,900 | Stand Alone Refi Refinance Of Original Loan | |
| Previous Owner | $148,267 | New Conventional | |
| Previous Owner | $593,070 | Adjustable Rate Mortgage/ARM | |
| Previous Owner | $593,070 | Adjustable Rate Mortgage/ARM |
Deed History
| Date | Type | Sale Price | Title Company |
|---|---|---|---|
| Deed | $825,000 | None Listed On Document | |
| Deed | $825,000 | None Listed On Document | |
| Interfamily Deed Transfer | -- | Attorney | |
| Deed | $741,338 | -- | |
| Deed | $741,338 | -- | |
| Deed | $47,160 | -- | |
| Deed | $47,160 | -- |
Similar Homes in Upper Marlboro, MD
Source: Bright MLS
MLS Number: MDPG2059192
APN: 03-3511367
- 15612 Bibury Alley
- 2802 Medstead Ln
- 2819 Moores Plains Blvd
- 15512 Symondsbury Way
- 15625 Copper Beech Dr
- 2929 Galeshead Dr
- 15305 Glastonbury Way
- 15422 Symondsbury Way
- 2710 Beech Orchard Ln
- 2810 Beech Orchard Ln
- 15613 Burford Ln
- 2708 Lake Forest Dr
- 2804 George Hilleary Terrace
- 15301 Littleton Place
- 15343 Tewkesbury Place
- 15126 Nancy Gibbons Terrace
- 2107 Congresbury Place
- 2207 Lake Forest Dr
- 15617 Tibberton Terrace
- 15721 Tibberton Terrace






