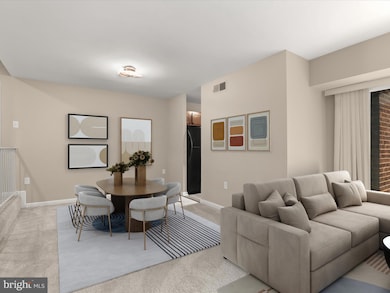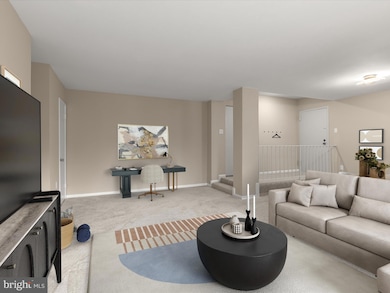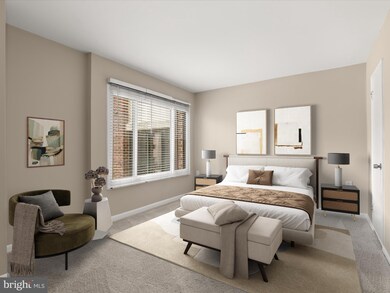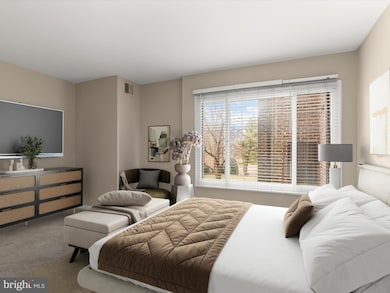
15603 Dorset Rd Unit 103 Laurel, MD 20707
Highlights
- Open Floorplan
- Backs to Trees or Woods
- Garden View
- Traditional Architecture
- Main Floor Bedroom
- 4-minute walk to Roland B. Sweitzer Community Park
About This Home
As of April 2025Welcome to this inviting north-facing condo in the sought-after Brookmill community of Laurel, MD. Set in a west-facing brick building, this residence offers a comfortable and convenient lifestyle with main-level living that seamlessly blends style and functionality. Step inside to a spacious living and dining room combination, featuring plush carpet, a neutral color palette, and direct access to the balcony—perfect for indoor-outdoor entertaining. The well-appointed kitchen boasts granite countertops, sleek appliances, electric cooking, ample storage, and a pantry for added convenience. The primary bedroom is a tranquil retreat with abundant natural light, plush carpeting, and a generous walk-in closet. Enjoy access to community amenities, including a playground and a sparkling pool. Ideally located near Urban Air Trampoline and Adventure Park, Hampshire Greens Golf Course, Patuxent Research Refuge, and The Gardens Ice House, as well as everyday conveniences like Wegmans, Target, and a variety of dining options. Commuters will appreciate easy access to US-29, MD-32, and I-95 for seamless travel to points north and south. Updates: The kitchen has new cabinets, granite countertops, a new range, and a microwave. New modern color paint throughout, New Carpet, Updated lighting, and a New HWH
Property Details
Home Type
- Condominium
Est. Annual Taxes
- $2,702
Year Built
- Built in 1982
Lot Details
- Backs To Open Common Area
- 1 Common Wall
- West Facing Home
- Landscaped
- Backs to Trees or Woods
- Property is in excellent condition
HOA Fees
- $350 Monthly HOA Fees
Parking
- Parking Lot
Home Design
- Traditional Architecture
- Shingle Roof
- Composition Roof
Interior Spaces
- 831 Sq Ft Home
- Property has 1 Level
- Open Floorplan
- Double Pane Windows
- Vinyl Clad Windows
- Casement Windows
- Window Screens
- Sliding Doors
- Entrance Foyer
- Living Room
- Dining Room
- Garden Views
Kitchen
- Electric Oven or Range
- Self-Cleaning Oven
- Built-In Microwave
- Freezer
- Dishwasher
- Upgraded Countertops
- Disposal
Flooring
- Carpet
- Luxury Vinyl Plank Tile
Bedrooms and Bathrooms
- 1 Main Level Bedroom
- En-Suite Primary Bedroom
- Walk-In Closet
- 1 Full Bathroom
- Bathtub with Shower
Laundry
- Laundry Room
- Laundry on main level
- Dryer
- Washer
Home Security
Outdoor Features
- Balcony
- Exterior Lighting
Schools
- Scotchtown Hills Elementary School
- Dwight D. Eisenhower Middle School
- Laurel High School
Utilities
- Central Air
- Heat Pump System
- Vented Exhaust Fan
- Electric Water Heater
Listing and Financial Details
- Assessor Parcel Number 17101093566
Community Details
Overview
- Association fees include exterior building maintenance, management, insurance, parking fee, pool(s), reserve funds, sewer, snow removal, trash, water
- Low-Rise Condominium
- Brookmill Condo Community
- Brookmill Subdivision
Amenities
- Common Area
- Community Center
- Community Storage Space
Recreation
- Community Playground
- Community Pool
- Jogging Path
Pet Policy
- Pet Size Limit
- Breed Restrictions
Security
- Fire and Smoke Detector
Map
Home Values in the Area
Average Home Value in this Area
Property History
| Date | Event | Price | Change | Sq Ft Price |
|---|---|---|---|---|
| 04/10/2025 04/10/25 | Sold | $212,000 | +1.0% | $255 / Sq Ft |
| 02/13/2025 02/13/25 | For Sale | $210,000 | -- | $253 / Sq Ft |
Similar Homes in Laurel, MD
Source: Bright MLS
MLS Number: MDPG2140968
- 15640 Millbrook Ln
- 15607 Millbrook Ln
- 15702 Dorset Rd Unit 204
- 15702 Dorset Rd Unit T-2
- 15708 Dorset Rd Unit 303
- 15708 Dorset Rd Unit 203
- 15708 Dorset Rd Unit 304
- 15653 Millbrook Ln
- 7329 Split Rail Ln
- 15712 Dorset Rd Unit T3
- 7516 N Arbory Way
- 15808 Millbrook Ln
- 7553 Woodbine Dr
- 15811 Deer Creek Ct
- 15461 Arbory Way
- 7113 Carriage Hill Dr
- 15418 Arbory Way
- 7669 E Arbory Ct
- 7684 E Arbory Ct
- 7690 E Arbory Ct






