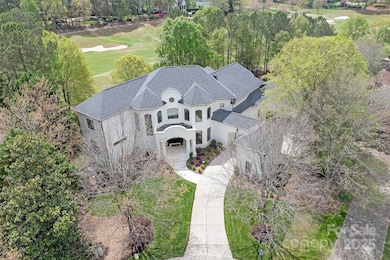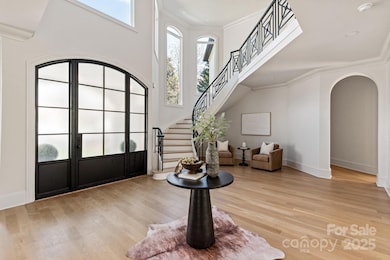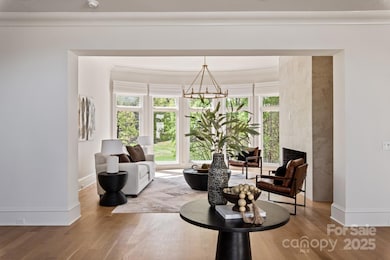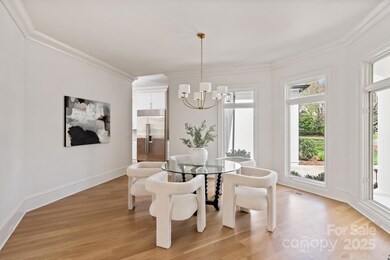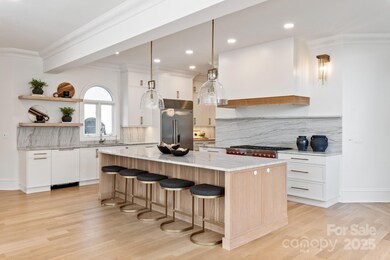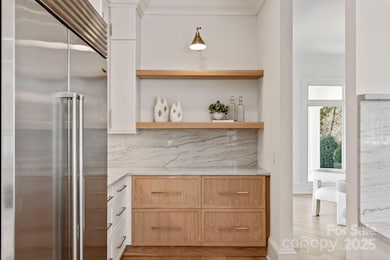
15603 McCullers Ct Charlotte, NC 28277
Ballantyne NeighborhoodEstimated payment $16,442/month
Highlights
- Golf Course Community
- Fitness Center
- Golf Course View
- Ballantyne Elementary Rated A-
- In Ground Pool
- Open Floorplan
About This Home
This is elegance at its best and nearly 100% NEW! With the golf course view, this home is ideal for both entertaining and quiet retreats. It offers stunning grounds with pool, spa, and firepit, all overlooking the 6th fairway. Two terraces span rear of home, complete w/outdoor grilling, leathered marble decking, and putting green! When you enter the new Clark Hall door, you’ll want to take in the views. Chef's kitchen, featuring quartzite countertops, comes equipped w/new Subzero/Wolf appliances, massive island, walk-in pantry, and a butler’s pantry. An elegant formal dining room and great room w/ modern fireplace complete the main living spaces. Main floor in-law suite includes a private library/office. The primary suite is located upstairs and features two custom walk-in closets, 2nd laundry room, and spa-like bath. The upper level also offers 3 ample-sized bedrooms w/baths. The basement has ultimate flexibility for recreation/entertaining, w/easy access to pool bath from exterior.
Home Details
Home Type
- Single Family
Est. Annual Taxes
- $13,115
Year Built
- Built in 1999
Lot Details
- Cul-De-Sac
- Level Lot
- Wooded Lot
- Property is zoned MX-1
Parking
- 3 Car Garage
- Driveway
Home Design
- Stucco
Interior Spaces
- 2-Story Property
- Open Floorplan
- Bar Fridge
- Entrance Foyer
- Living Room with Fireplace
- Golf Course Views
- Laundry Room
Kitchen
- Gas Range
- Microwave
- Dishwasher
- Kitchen Island
- Disposal
Flooring
- Wood
- Tile
Bedrooms and Bathrooms
- Walk-In Closet
Finished Basement
- Walk-Out Basement
- Crawl Space
Pool
- In Ground Pool
- Spa
Outdoor Features
- Patio
- Fire Pit
Schools
- Ballantyne Elementary School
- Community House Middle School
- Ardrey Kell High School
Utilities
- Central Heating and Cooling System
Listing and Financial Details
- Assessor Parcel Number 223-184-11
Community Details
Recreation
- Golf Course Community
- Tennis Courts
- Community Playground
- Fitness Center
- Community Pool
- Trails
Additional Features
- Ballantyne Country Club Subdivision
- Clubhouse
Map
Home Values in the Area
Average Home Value in this Area
Tax History
| Year | Tax Paid | Tax Assessment Tax Assessment Total Assessment is a certain percentage of the fair market value that is determined by local assessors to be the total taxable value of land and additions on the property. | Land | Improvement |
|---|---|---|---|---|
| 2023 | $13,115 | $1,769,000 | $367,500 | $1,401,500 |
| 2022 | $12,609 | $1,293,600 | $283,500 | $1,010,100 |
| 2021 | $12,598 | $1,293,600 | $283,500 | $1,010,100 |
| 2020 | $12,590 | $1,293,600 | $283,500 | $1,010,100 |
| 2019 | $12,575 | $1,293,600 | $283,500 | $1,010,100 |
| 2018 | $17,339 | $1,316,100 | $200,000 | $1,116,100 |
| 2017 | $17,099 | $1,316,100 | $200,000 | $1,116,100 |
| 2016 | $17,089 | $1,316,100 | $200,000 | $1,116,100 |
| 2015 | -- | $1,316,100 | $200,000 | $1,116,100 |
| 2014 | $16,637 | $1,290,500 | $240,000 | $1,050,500 |
Property History
| Date | Event | Price | Change | Sq Ft Price |
|---|---|---|---|---|
| 04/14/2025 04/14/25 | Pending | -- | -- | -- |
| 04/11/2025 04/11/25 | For Sale | $2,750,000 | -- | $396 / Sq Ft |
Deed History
| Date | Type | Sale Price | Title Company |
|---|---|---|---|
| Warranty Deed | $1,380,000 | None Available | |
| Warranty Deed | $1,240,000 | None Available |
Mortgage History
| Date | Status | Loan Amount | Loan Type |
|---|---|---|---|
| Open | $860,000 | New Conventional | |
| Closed | $966,000 | New Conventional | |
| Previous Owner | $992,000 | Purchase Money Mortgage | |
| Previous Owner | $500,000 | Stand Alone Second | |
| Previous Owner | $100,000 | Credit Line Revolving | |
| Previous Owner | $974,000 | Unknown | |
| Previous Owner | $977,000 | Unknown | |
| Previous Owner | $989,630 | Unknown |
Similar Homes in the area
Source: Canopy MLS (Canopy Realtor® Association)
MLS Number: 4243531
APN: 223-184-11
- 15618 Frohock Place
- 11031 Harrisons Crossing Ave
- 9730 Briarwick Ln
- 11005 Cobb Creek Ct
- 8111 Sealey Ct
- 15011 Santa Lucia Dr Unit 1109
- 14941 Santa Lucia Dr
- 14967 Santa Lucia Dr Unit 2402
- 11013 Dundarrach Ln Unit 38
- 10940 Wild Dove Ln
- 11544 Costigan Ln Unit 8306
- 14849 Santa Lucia Dr Unit 3303
- 6816 Charter Hills Rd
- 11576 Costigan Ln Unit 8404
- 14869 Santa Lucia Dr Unit 3403
- 11424 Stonebriar Dr
- 15306 Ballancroft Pkwy Unit 21
- 15310 Ballancroft Pkwy Unit 20
- 15314 Ballancroft Pkwy Unit 19
- 14012 Felix Ln Unit 7

