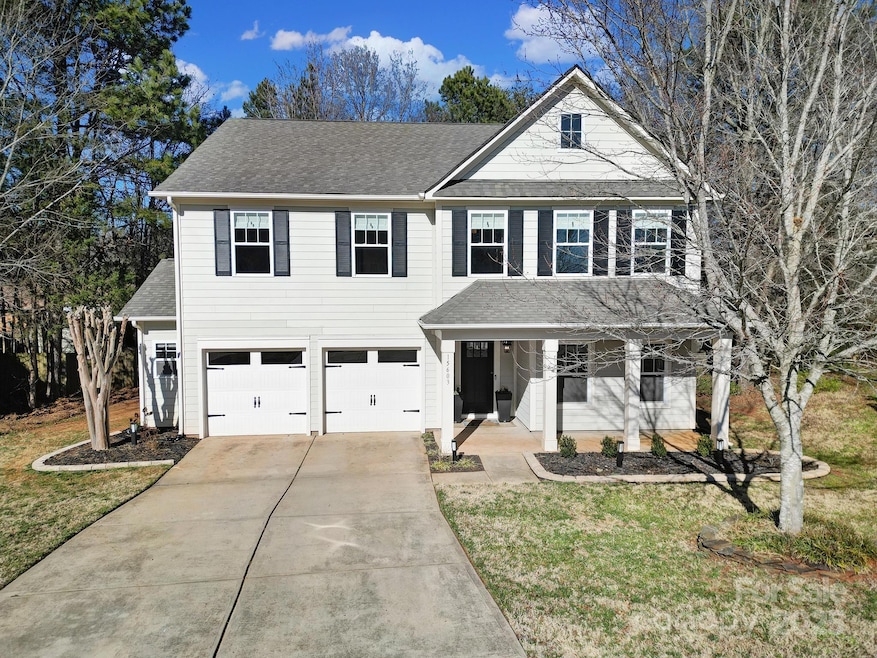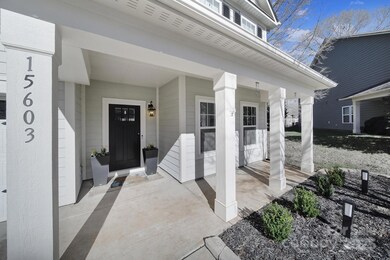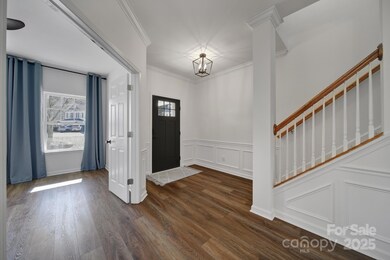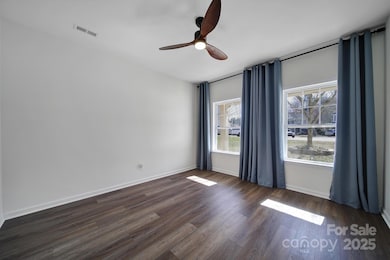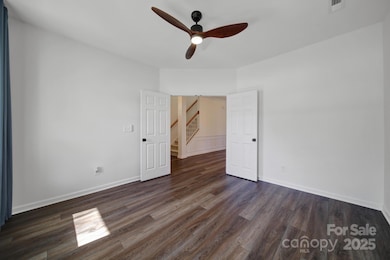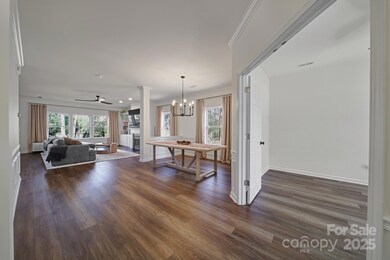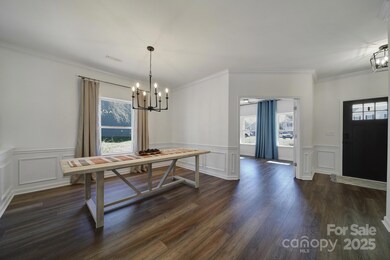
15603 Pine Glen Ct Charlotte, NC 28273
Yorkshire NeighborhoodHighlights
- Open Floorplan
- Wooded Lot
- Mud Room
- Deck
- Traditional Architecture
- Covered patio or porch
About This Home
As of April 2025Nestled in a peaceful private cul-de-sac, this spacious 4-bedroom, 2.5-bathroom home offers an ideal blend of modern comfort and style. With updated flooring throughout this home feels both elegant and welcoming. The open-concept layout features a bright and airy living room, perfect for entertaining or relaxing, which seamlessly flows into the dining area and kitchen. The kitchen boasts stainless steel appliances as well as ample counter-space and storage. Each of the generously sized bedrooms provides space and natural light, with the primary suite offering a large closet and an en-suite bath for ultimate privacy. The home is equipped with modern finishes, including fresh paint, new light fixtures, and updated hardware. Outside, enjoy a private backyard with plenty of space for outdoor activities. Located on a quiet cul-de-sac, this home offers privacy and tranquility, all while being conveniently close to shopping, dining, and entertainment. Please come take a look for yourself!
Last Agent to Sell the Property
Assist2sell Buyers & Sellers 1st Choice LLC Brokerage Email: brandon.gafgen@gmail.com License #113677
Home Details
Home Type
- Single Family
Est. Annual Taxes
- $2,919
Year Built
- Built in 2010
Lot Details
- Lot Dimensions are 36'x140'x198'x202'
- Cul-De-Sac
- Privacy Fence
- Wood Fence
- Back Yard Fenced
- Level Lot
- Irrigation
- Wooded Lot
- Property is zoned N1-A
HOA Fees
- $29 Monthly HOA Fees
Parking
- 2 Car Attached Garage
- Front Facing Garage
- Garage Door Opener
- Driveway
Home Design
- Traditional Architecture
- Slab Foundation
Interior Spaces
- 2-Story Property
- Open Floorplan
- Built-In Features
- Ceiling Fan
- Mud Room
- Entrance Foyer
- Living Room with Fireplace
Kitchen
- Breakfast Bar
- Electric Range
- Microwave
- Dishwasher
- Disposal
Flooring
- Tile
- Vinyl
Bedrooms and Bathrooms
- 4 Bedrooms
- Walk-In Closet
- Garden Bath
Laundry
- Laundry Room
- Washer and Electric Dryer Hookup
Outdoor Features
- Deck
- Covered patio or porch
- Shed
Schools
- River Gate Elementary School
- Southwest Middle School
- Palisades High School
Utilities
- Forced Air Zoned Heating and Cooling System
- Heating System Uses Natural Gas
- Electric Water Heater
Community Details
- Greeway Realty Association
- Pineknoll Subdivision
- Mandatory home owners association
Listing and Financial Details
- Assessor Parcel Number 219-083-48
Map
Home Values in the Area
Average Home Value in this Area
Property History
| Date | Event | Price | Change | Sq Ft Price |
|---|---|---|---|---|
| 04/08/2025 04/08/25 | Sold | $535,000 | +0.9% | $165 / Sq Ft |
| 03/01/2025 03/01/25 | Pending | -- | -- | -- |
| 02/28/2025 02/28/25 | For Sale | $530,000 | +11.1% | $164 / Sq Ft |
| 04/06/2023 04/06/23 | Sold | $477,000 | -2.4% | $147 / Sq Ft |
| 02/22/2023 02/22/23 | Price Changed | $488,950 | -2.2% | $151 / Sq Ft |
| 02/10/2023 02/10/23 | Price Changed | $499,950 | -3.7% | $154 / Sq Ft |
| 02/01/2023 02/01/23 | For Sale | $519,000 | +80.8% | $160 / Sq Ft |
| 02/24/2017 02/24/17 | Sold | $287,000 | -7.1% | $88 / Sq Ft |
| 01/12/2017 01/12/17 | Pending | -- | -- | -- |
| 11/23/2016 11/23/16 | For Sale | $309,000 | -- | $95 / Sq Ft |
Tax History
| Year | Tax Paid | Tax Assessment Tax Assessment Total Assessment is a certain percentage of the fair market value that is determined by local assessors to be the total taxable value of land and additions on the property. | Land | Improvement |
|---|---|---|---|---|
| 2023 | $2,919 | $365,200 | $80,000 | $285,200 |
| 2022 | $3,033 | $301,300 | $55,000 | $246,300 |
| 2021 | $3,022 | $301,300 | $55,000 | $246,300 |
| 2020 | $3,015 | $301,300 | $55,000 | $246,300 |
| 2019 | $2,999 | $301,300 | $55,000 | $246,300 |
| 2018 | $3,040 | $226,100 | $42,500 | $183,600 |
| 2017 | $2,990 | $226,100 | $42,500 | $183,600 |
| 2016 | $2,980 | $226,100 | $42,500 | $183,600 |
| 2015 | $2,969 | $226,100 | $42,500 | $183,600 |
| 2014 | $2,966 | $226,100 | $42,500 | $183,600 |
Mortgage History
| Date | Status | Loan Amount | Loan Type |
|---|---|---|---|
| Open | $355,000 | New Conventional | |
| Previous Owner | $453,150 | New Conventional | |
| Previous Owner | $213,100 | New Conventional | |
| Previous Owner | $229,600 | New Conventional | |
| Previous Owner | $189,200 | Purchase Money Mortgage | |
| Previous Owner | $164,000 | Construction |
Deed History
| Date | Type | Sale Price | Title Company |
|---|---|---|---|
| Warranty Deed | $535,000 | Axiom Title Llc | |
| Warranty Deed | $477,000 | -- | |
| Warranty Deed | $287,000 | None Available | |
| Warranty Deed | $237,000 | Chicago Title Insurance Co | |
| Warranty Deed | $41,000 | None Available |
Similar Homes in the area
Source: Canopy MLS (Canopy Realtor® Association)
MLS Number: 4222642
APN: 219-083-48
- 12517 Pine Terrace Ct
- 12510 Pine Terrace Ct
- 13115 Hamilton Rd
- 13119 Hamilton Rd
- 12708 Hamilton Rd
- 15320 Yellowstone Springs Ln
- 15814 Herring Gull Way
- 14041 Castle Nook Dr Unit 75
- 12319 Cumberland Cove Dr
- 14509 Winged Teal Rd
- 14517 Winged Teal Rd
- 14513 Winged Teal Rd
- 14521 Winged Teal Rd
- 14529 Winged Teal Rd
- 12109 Lady Bell Dr
- 13217 Reunion St
- 12152 Lady Bell Dr
- 12160 Lady Bell Dr
- 13015 Rothe House Rd
- 12128 Lady Bell Dr
