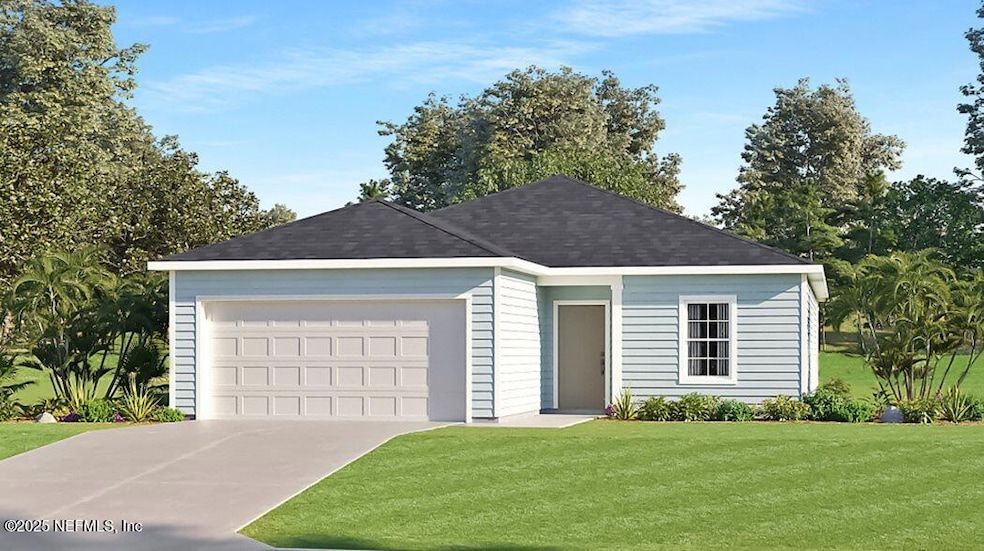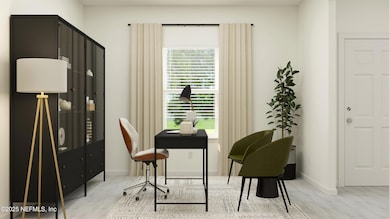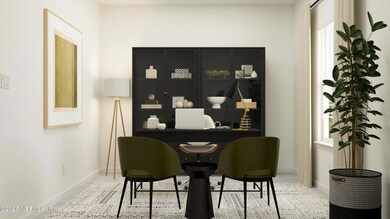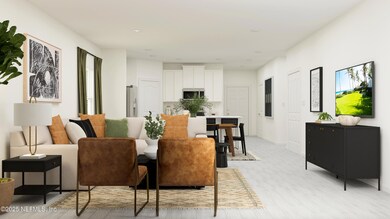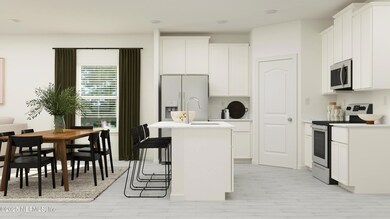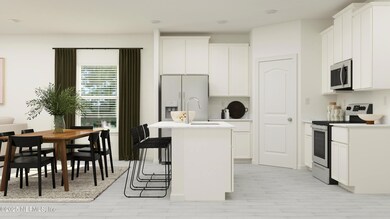
15603 Thomas Creek Way Jacksonville, FL 32218
Estimated payment $2,328/month
Highlights
- Under Construction
- Traditional Architecture
- Screened Porch
- Open Floorplan
- Great Room
- Home Office
About This Home
Ready in April 2025!!! Lennar Homes Halle II w/3 beds, 2 bath, and 2 car garage. Everything's Included® features: White Cabs with white Quartz kitchen counter tops, 42'' cabinets, Frigidaire® stainless steel appliances (range, dishwasher, microwave, and refrigerator), Quartz vanities, ceramic wood plank tile in main areas and extended into living/dining/halls, window blinds throughout, screened lanai and sprinkler system.
1 year builder warranty, dedicated customer service program and 24-hour emergency service.
Home Details
Home Type
- Single Family
Year Built
- Built in 2025 | Under Construction
Lot Details
- Lot Dimensions are 50 x 125
- Front and Back Yard Sprinklers
- Zoning described as PUD
HOA Fees
- $64 Monthly HOA Fees
Parking
- 2 Car Attached Garage
- Garage Door Opener
Home Design
- Traditional Architecture
- Wood Frame Construction
- Shingle Roof
Interior Spaces
- 1,703 Sq Ft Home
- 1-Story Property
- Open Floorplan
- Entrance Foyer
- Great Room
- Dining Room
- Home Office
- Screened Porch
- Washer and Electric Dryer Hookup
Kitchen
- Breakfast Area or Nook
- Breakfast Bar
- Electric Oven
- Electric Cooktop
- Microwave
- Ice Maker
- Dishwasher
- Kitchen Island
- Disposal
Flooring
- Carpet
- Tile
Bedrooms and Bathrooms
- 3 Bedrooms
- Split Bedroom Floorplan
- Walk-In Closet
- 2 Full Bathrooms
- Shower Only
Home Security
- Smart Thermostat
- Fire and Smoke Detector
Eco-Friendly Details
- Energy-Efficient Windows
Utilities
- Central Heating and Cooling System
- Heat Pump System
- Electric Water Heater
Community Details
- Seaton Creek Reserve Subdivision
Listing and Financial Details
- Assessor Parcel Number 0196002065
Map
Home Values in the Area
Average Home Value in this Area
Tax History
| Year | Tax Paid | Tax Assessment Tax Assessment Total Assessment is a certain percentage of the fair market value that is determined by local assessors to be the total taxable value of land and additions on the property. | Land | Improvement |
|---|---|---|---|---|
| 2024 | -- | -- | -- | -- |
Property History
| Date | Event | Price | Change | Sq Ft Price |
|---|---|---|---|---|
| 04/08/2025 04/08/25 | Price Changed | $349,494 | -2.8% | $205 / Sq Ft |
| 03/22/2025 03/22/25 | Price Changed | $359,494 | -3.2% | $211 / Sq Ft |
| 02/20/2025 02/20/25 | For Sale | $371,494 | -- | $218 / Sq Ft |
Similar Homes in Jacksonville, FL
Source: realMLS (Northeast Florida Multiple Listing Service)
MLS Number: 2071425
APN: 019600-2065
- 15524 Thomas Creek Way
- 15512 Thomas Creek Way
- 15519 Thomas Creek Way
- 15682 Thomas Creek Way
- 1634 Lachlan Cir
- 15603 Thomas Creek Way
- 15615 Thomas Creek Way
- 15609 Thomas Creek Way
- 15578 Whispering Fir Dr
- 1586 Lachlan Cir
- 15585 Thomas Creek Way
- 15621 Thomas Creek Way
- 1628 Lachlan Cir
- 1706 Lachlan Cir
- 15725 Thomas Creek Way
- 15724 Thomas Creek Way
- 15706 Thomas Creek Way
- 15730 Thomas Creek Way
- 1551 Carpathian Dr
- 1491 Carpathian Dr
