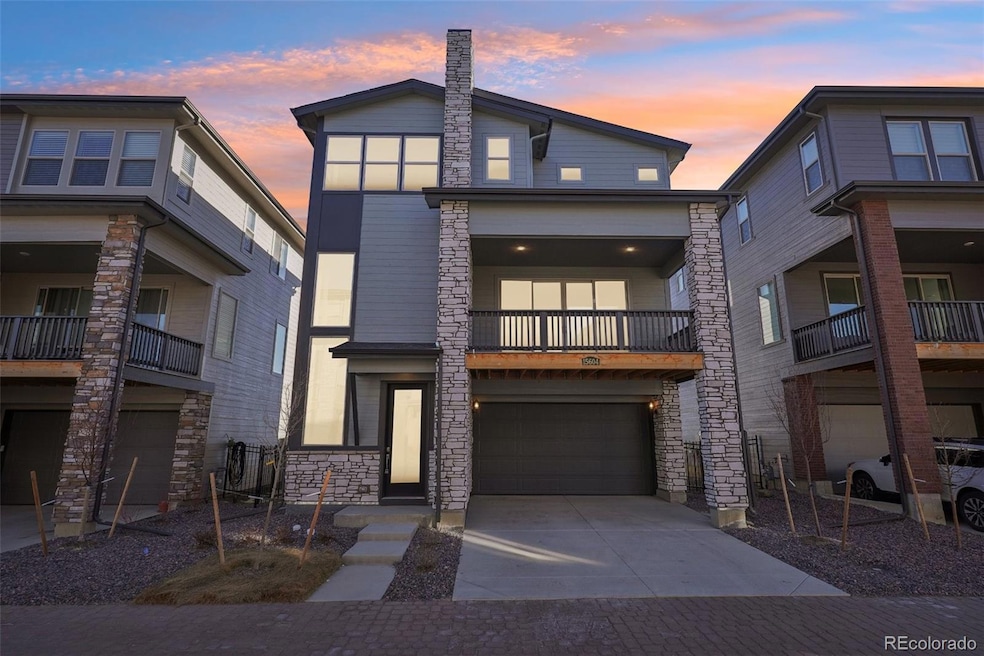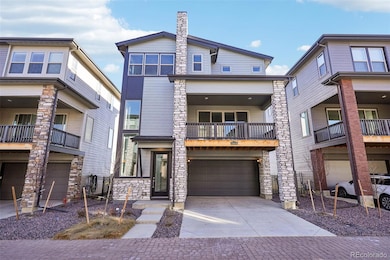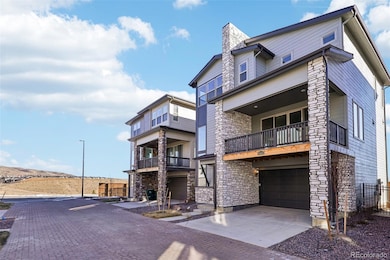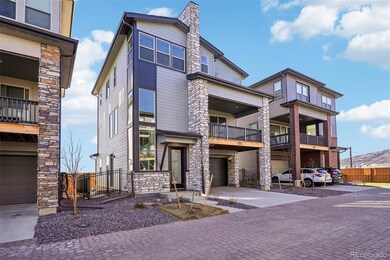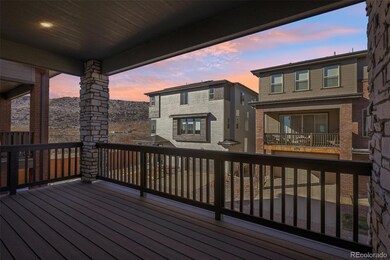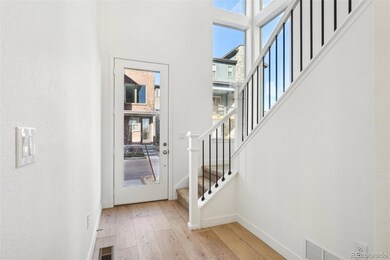
15604 W Girard Ave Morrison, CO 80465
Red Rocks Ranch NeighborhoodHighlights
- Primary Bedroom Suite
- Open Floorplan
- Great Room
- Dunstan Middle School Rated A-
- Loft
- 4-minute walk to Bear Creek Lake Park
About This Home
As of February 2025Step into a truly exceptional opportunity to own a brand-new, 3-story luxury home in coveted Red Rocks Ranch. This stunning residence boasts 4 spacious bedrooms and 4 elegantly appointed bathrooms, offering an open-concept layout that blends style with functionality. With upgraded appliances throughout, every inch of this home is designed for modern comfort and sophisticated living.
It even comes with the builder's warranty, and 10 year structural warranty! Set on a premium lot, this home captures jaw-dropping views of the foothills, Bear Creek Lake Park, and Soda Lakes—an ever-changing canvas of natural beauty. Enjoy breathtaking sunrises each morning from the privacy of your primary bedroom suite. This home also features an oversized 2-car garage, dedicated tech space for home office or creative pursuits, a rare private backyard oasis, and solar panels already installed to keep energy bills low. Perfectly situated, this retreat offers unmatched convenience—just 20 minutes to downtown Denver, 14 minutes to Golden, and only 5 minutes to Morrison’s vibrant restaurants and bars. Outdoor enthusiasts will revel in the proximity to parks, golf courses, hiking trails, lakes, and the world-renowned Red Rocks Amphitheater, all just moments away. This home offers the best of both worlds: a luxurious foothills retreat with endless recreational opportunities, all within a short drive of the city’s best dining and entertainment. Don’t miss the chance to make this incredible property your own.
Last Agent to Sell the Property
Thrive Real Estate Group Brokerage Email: andrew@thrivedenver.com,917-916-2707 License #100080637

Home Details
Home Type
- Single Family
Est. Annual Taxes
- $4,769
Year Built
- Built in 2024
Lot Details
- 2,993 Sq Ft Lot
- Private Yard
HOA Fees
- $81 Monthly HOA Fees
Parking
- 2 Car Attached Garage
Home Design
- Frame Construction
- Architectural Shingle Roof
- Wood Siding
- Stone Siding
Interior Spaces
- 2,476 Sq Ft Home
- 3-Story Property
- Open Floorplan
- Entrance Foyer
- Great Room
- Living Room
- Dining Room
- Loft
Kitchen
- Eat-In Kitchen
- Oven
- Range
- Microwave
- Dishwasher
- Kitchen Island
- Quartz Countertops
- Disposal
Bedrooms and Bathrooms
- Primary Bedroom Suite
- Walk-In Closet
Laundry
- Laundry Room
- Dryer
- Washer
Outdoor Features
- Balcony
- Patio
Schools
- Hutchinson Elementary School
- Dunstan Middle School
- Green Mountain High School
Utilities
- Forced Air Heating and Cooling System
- Heating System Uses Natural Gas
- High Speed Internet
- Cable TV Available
Community Details
- Association fees include recycling, snow removal, trash
- Red Rocks Community Association, Phone Number (303) 420-4433
- Red Rock Ranch Subdivision
Listing and Financial Details
- Exclusions: Seller`s Personal Property
- Assessor Parcel Number 515585
Map
Home Values in the Area
Average Home Value in this Area
Property History
| Date | Event | Price | Change | Sq Ft Price |
|---|---|---|---|---|
| 02/07/2025 02/07/25 | Sold | $815,000 | +2.0% | $329 / Sq Ft |
| 01/23/2025 01/23/25 | For Sale | $799,000 | +7.2% | $323 / Sq Ft |
| 08/15/2024 08/15/24 | Sold | $745,000 | -8.0% | $328 / Sq Ft |
| 07/15/2024 07/15/24 | Pending | -- | -- | -- |
| 07/08/2024 07/08/24 | Price Changed | $809,900 | -0.6% | $357 / Sq Ft |
| 06/28/2024 06/28/24 | Price Changed | $814,900 | -1.2% | $359 / Sq Ft |
| 06/07/2024 06/07/24 | For Sale | $824,900 | -- | $363 / Sq Ft |
Tax History
| Year | Tax Paid | Tax Assessment Tax Assessment Total Assessment is a certain percentage of the fair market value that is determined by local assessors to be the total taxable value of land and additions on the property. | Land | Improvement |
|---|---|---|---|---|
| 2024 | $4,769 | $26,804 | $26,804 | -- |
| 2023 | $4,769 | $26,804 | $26,804 | $0 |
| 2022 | $721 | $4,095 | $4,095 | $0 |
| 2021 | $481 | $4,095 | $4,095 | $0 |
Mortgage History
| Date | Status | Loan Amount | Loan Type |
|---|---|---|---|
| Open | $465,000 | New Conventional | |
| Previous Owner | $596,000 | New Conventional |
Deed History
| Date | Type | Sale Price | Title Company |
|---|---|---|---|
| Special Warranty Deed | $815,000 | Allied Title | |
| Special Warranty Deed | $745,000 | None Listed On Document | |
| Special Warranty Deed | $14,068,000 | None Listed On Document |
Similar Homes in Morrison, CO
Source: REcolorado®
MLS Number: 6548898
APN: 40-364-05-030
- 15606 W Girard Ave
- 15682 W Girard Ave
- 15646 W Floyd Dr
- 15734 W Girard Ave
- 15774 W Girard Ave
- 3375 S Poppy St
- 15794 W Girard Ave
- 3137 S Quaker St
- 3172 S Russell St
- 15123 W Dequesne Ave
- 3177 S Russell St
- 3142 S Russell St
- 3045 S Poppy St
- 3179 S Russell St
- 3157 S Russell St
- 3147 S Russell St
- 2956 S Quaker St
- 2968 S Poppy St
- 15616 W Beloit Ave
- 2924 S Poppy St
