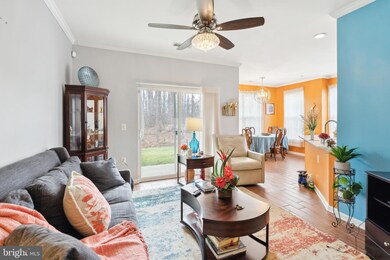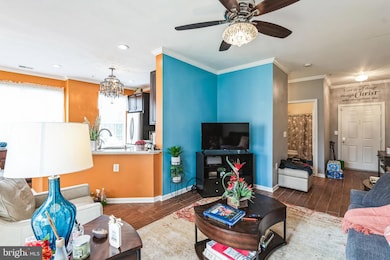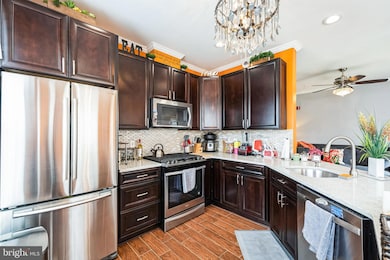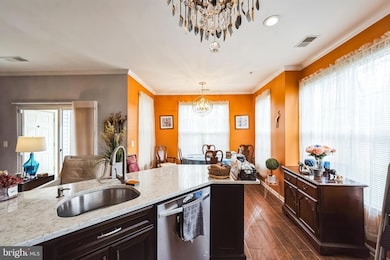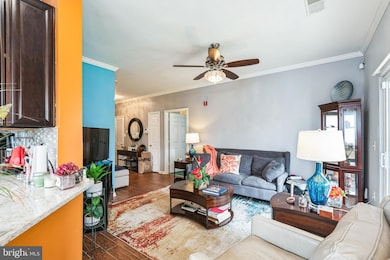
Estimated payment $2,298/month
Highlights
- Contemporary Architecture
- Pool Membership Available
- Community Playground
- Traditional Floor Plan
- Eat-In Kitchen
- Kitchen Island
About This Home
Stylish 2 Bed, 2 Bath condominium in Bowie, Maryland
Welcome to your dream home in the illustrious town of Bowie, This plush first-level condominium offers a perfect blend of comfort and modern living. With 2 spacious bedrooms, and 2 full baths, this residence is ideal for anyone looking for convenience and style.
Key Features:
-Upgraded Interior: Enjoy the brand-new tile floors that offer both durability and elegance.
-Modern Kitchen: The kitchen is equipped with new appliances, sleek 42" cabinets and ample storage, making it perfect for culinary enthusiasts.
-Custom Blinds: Privacy and style are assured with custom blinds adorning the windows
-Renovated Master Bathroom: The ADA compliant master bathroom has been newly renovated, ensuring accessibility and comfort.
-New Water Heater: A newly installed water heater adds to the convenience of modern living.
-New Washer and Dryer: New contemporary washer and dryer
Prime Location:
-Located next to local parking for easy access
-A short walking distance to Bowie Town Center, which features shopping, dining and work-class restaurants.
-Just 35 minutes from the vibrant cities of Washington, D.C. and Annapolis, Maryland, providing endless entertainment and cultural experiences.
Don't miss out on this incredible opportunity to own a beautifully upgraded condominium in a prime location. Schedule your showing today!
Property Details
Home Type
- Condominium
Est. Annual Taxes
- $3,517
Year Built
- Built in 1998
HOA Fees
- $331 Monthly HOA Fees
Home Design
- Contemporary Architecture
- Stone Siding
- Vinyl Siding
Interior Spaces
- 1,060 Sq Ft Home
- Property has 1 Level
- Traditional Floor Plan
Kitchen
- Eat-In Kitchen
- Gas Oven or Range
- Stove
- Range Hood
- Dishwasher
- Kitchen Island
- Disposal
Bedrooms and Bathrooms
- 2 Main Level Bedrooms
- En-Suite Bathroom
- 2 Full Bathrooms
Laundry
- Dryer
- Washer
Utilities
- Forced Air Heating and Cooling System
- Vented Exhaust Fan
- Natural Gas Water Heater
Listing and Financial Details
- Assessor Parcel Number 17073180544
- $175 Front Foot Fee per year
Community Details
Overview
- Association fees include insurance, pool(s), snow removal, trash
- $306 Other Monthly Fees
- Low-Rise Condominium
- Woodland Lake Subdivision
Amenities
- Community Storage Space
Recreation
- Community Playground
- Pool Membership Available
Pet Policy
- Dogs and Cats Allowed
Map
Home Values in the Area
Average Home Value in this Area
Tax History
| Year | Tax Paid | Tax Assessment Tax Assessment Total Assessment is a certain percentage of the fair market value that is determined by local assessors to be the total taxable value of land and additions on the property. | Land | Improvement |
|---|---|---|---|---|
| 2024 | $2,621 | $206,667 | $0 | $0 |
| 2023 | $2,402 | $175,833 | $0 | $0 |
| 2022 | $1,981 | $145,000 | $43,500 | $101,500 |
| 2021 | $4,538 | $140,000 | $0 | $0 |
| 2020 | $4,315 | $135,000 | $0 | $0 |
| 2019 | $2,184 | $130,000 | $39,000 | $91,000 |
| 2018 | $1,987 | $123,333 | $0 | $0 |
| 2017 | $1,904 | $116,667 | $0 | $0 |
| 2016 | -- | $110,000 | $0 | $0 |
| 2015 | $2,530 | $110,000 | $0 | $0 |
| 2014 | $2,530 | $110,000 | $0 | $0 |
Property History
| Date | Event | Price | Change | Sq Ft Price |
|---|---|---|---|---|
| 03/28/2025 03/28/25 | Price Changed | $300,000 | -6.3% | $283 / Sq Ft |
| 03/08/2025 03/08/25 | Price Changed | $320,000 | -5.6% | $302 / Sq Ft |
| 02/20/2025 02/20/25 | Price Changed | $339,000 | -3.1% | $320 / Sq Ft |
| 02/10/2025 02/10/25 | For Sale | $350,000 | -- | $330 / Sq Ft |
Deed History
| Date | Type | Sale Price | Title Company |
|---|---|---|---|
| Deed | $192,000 | -- | |
| Deed | -- | -- | |
| Deed | $104,000 | -- |
Mortgage History
| Date | Status | Loan Amount | Loan Type |
|---|---|---|---|
| Open | $185,000 | New Conventional | |
| Closed | $209,600 | Stand Alone Refi Refinance Of Original Loan |
Similar Homes in Bowie, MD
Source: Bright MLS
MLS Number: MDPG2137194
APN: 07-3180544
- 15608 Everglade Ln Unit D301
- 15614 Everglade Ln Unit 201
- 15618 Everglade Ln Unit 306
- 15618 Everglade Ln Unit 101
- 3427 Epic Gate
- 3425 Epic Gate
- 3706 Excalibur Ct Unit 201
- 3511 Ellen Ct
- 16143 Edenwood Dr
- 3953 Elite St
- 3904 New Haven Dr
- 15735 Erwin Ct
- 3315 New Coach Ln
- 15117 Narrows Ln
- 15633 Easthaven Ct
- 15010 Narrows Ln
- 3115 New Coach Ln
- 2211 Hyde Ln
- 12717 Holiday Ln
- 4004 Northcote Ct

