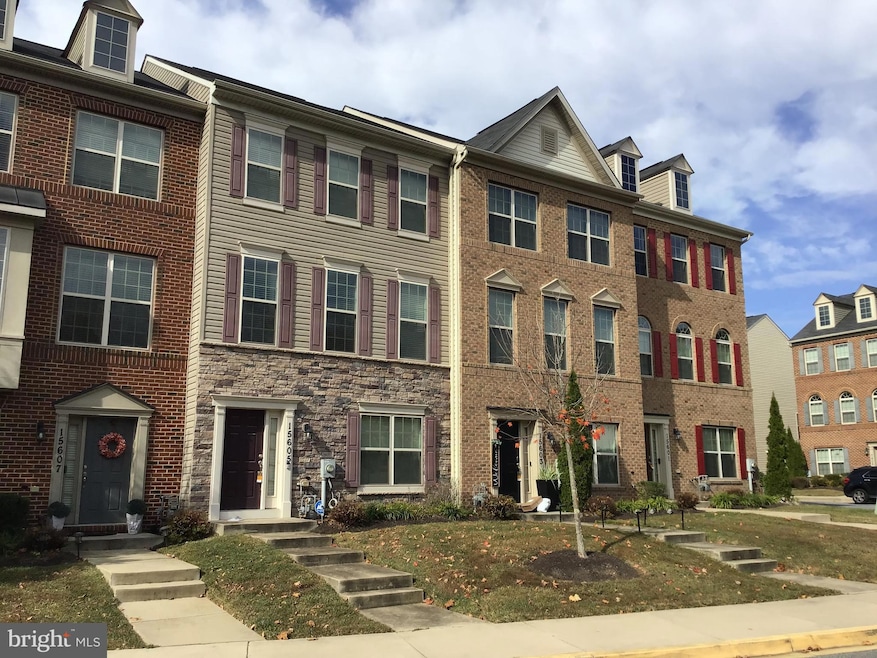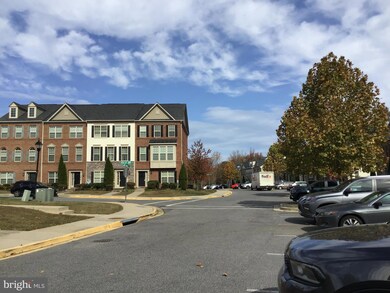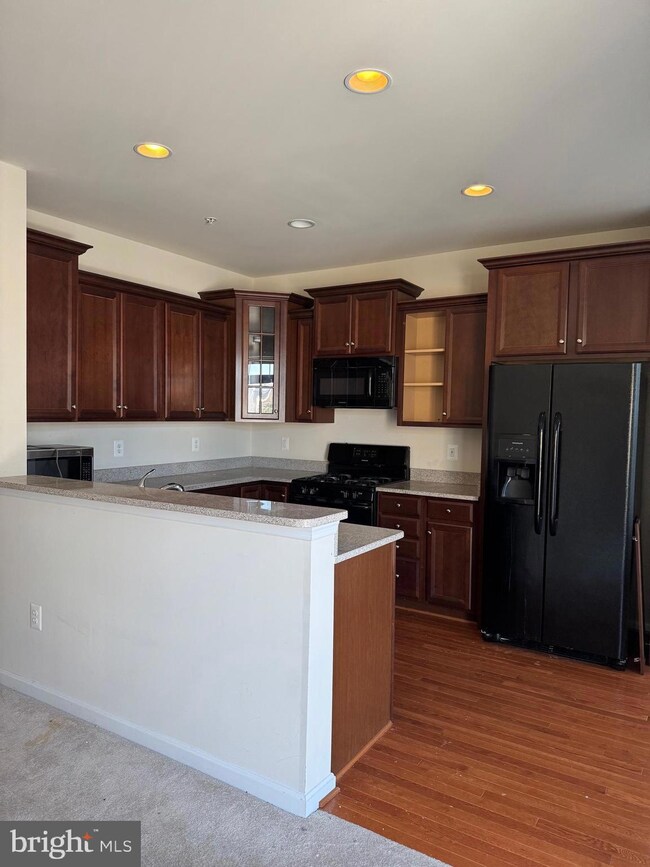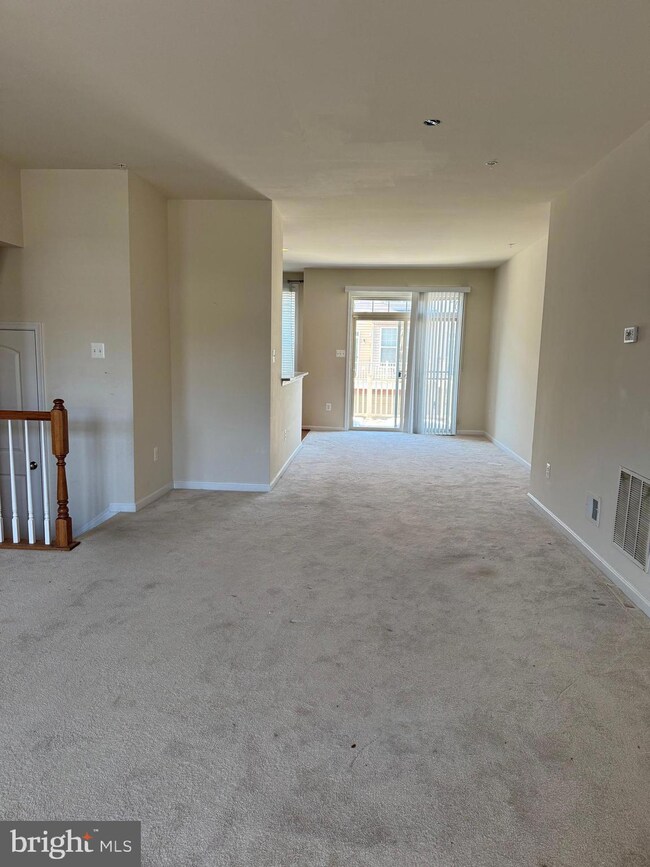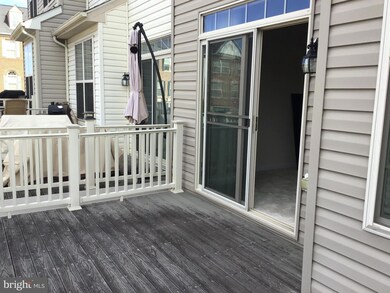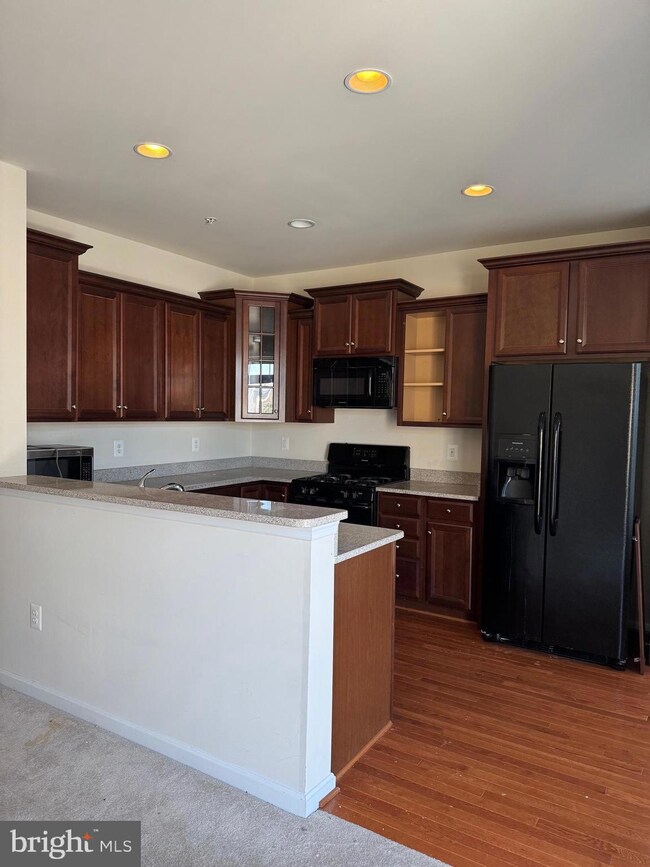
15605 Lady Lauren Ln Brandywine, MD 20613
Highlights
- Traditional Architecture
- Upgraded Countertops
- Breakfast Area or Nook
- Attic
- Game Room
- Living Room
About This Home
As of March 2025Breaking News: Unbelievable Opportunity in a High-Demand Neighborhood!
This underpriced property is now ready for its next chapter! Previously listed with utilities off and a need to be cleaned out, we’re excited to announce that electricity, water, and gas are now fully operational, making this home an incredible option for owner-occupants and investors alike. This property is a great value. Come and see.
Why You Should Act Fast:
Unbeatable Value: Listed far below market value, this property is the lowest-priced home in the neighborhood.
Equity Builder: Built in 2015, this modern home offers a rare chance to customize and add instant value with a little TLC.
Estate Sale Opportunity: Property is sold “as is”—buyers are responsible for appraisal requirements, but its solid construction suggests minimal major repairs.
Whether you're looking for your next home or a profitable investment, this property offers unmatched potential at an exceptional price. Closing costs can be added to the purchase price, making financing easier than ever.
Don’t let this chance slip away! Submit your highest and best offer today and secure this amazing deal before it’s gone.
Townhouse Details
Home Type
- Townhome
Est. Annual Taxes
- $5,905
Year Built
- Built in 2015
Lot Details
- 1,759 Sq Ft Lot
HOA Fees
- $65 Monthly HOA Fees
Parking
- Off-Street Parking
Home Design
- Traditional Architecture
- Asphalt Roof
- Vinyl Siding
- Brick Front
- Concrete Perimeter Foundation
Interior Spaces
- 2,183 Sq Ft Home
- Property has 3 Levels
- Ceiling height of 9 feet or more
- Recessed Lighting
- Vinyl Clad Windows
- Insulated Windows
- Sliding Doors
- Insulated Doors
- Entrance Foyer
- Family Room
- Living Room
- Dining Room
- Game Room
- Attic
Kitchen
- Breakfast Area or Nook
- Eat-In Kitchen
- Gas Oven or Range
- Microwave
- Ice Maker
- Dishwasher
- Upgraded Countertops
- Disposal
Bedrooms and Bathrooms
- 3 Bedrooms
- En-Suite Primary Bedroom
- En-Suite Bathroom
Laundry
- Laundry Room
- Washer and Dryer Hookup
Basement
- Walk-Out Basement
- Exterior Basement Entry
Home Security
Utilities
- 90% Forced Air Heating and Cooling System
- Electric Water Heater
- Cable TV Available
Listing and Financial Details
- Tax Lot 85
- Assessor Parcel Number 17115560215
Community Details
Overview
- Association fees include snow removal, lawn maintenance
- Chadds Ford Landing HOA
- Built by DR HORTON
- Chadds Ford Landing Subdivision, Nowood D1 Floorplan
- Chadds Ford Landing Community
Pet Policy
- Pets allowed on a case-by-case basis
Security
- Fire and Smoke Detector
- Fire Sprinkler System
Map
Home Values in the Area
Average Home Value in this Area
Property History
| Date | Event | Price | Change | Sq Ft Price |
|---|---|---|---|---|
| 03/14/2025 03/14/25 | Sold | $417,000 | +4.3% | $191 / Sq Ft |
| 11/01/2024 11/01/24 | For Sale | $399,900 | +29.4% | $183 / Sq Ft |
| 12/28/2015 12/28/15 | Sold | $308,950 | 0.0% | $142 / Sq Ft |
| 10/26/2015 10/26/15 | Pending | -- | -- | -- |
| 09/09/2015 09/09/15 | Price Changed | $308,950 | -18.9% | $142 / Sq Ft |
| 09/08/2015 09/08/15 | For Sale | $380,950 | -- | $175 / Sq Ft |
Tax History
| Year | Tax Paid | Tax Assessment Tax Assessment Total Assessment is a certain percentage of the fair market value that is determined by local assessors to be the total taxable value of land and additions on the property. | Land | Improvement |
|---|---|---|---|---|
| 2024 | $5,905 | $371,967 | $0 | $0 |
| 2023 | $5,611 | $352,233 | $0 | $0 |
| 2022 | $5,318 | $332,500 | $75,000 | $257,500 |
| 2021 | $5,110 | $318,500 | $0 | $0 |
| 2020 | $4,902 | $304,500 | $0 | $0 |
| 2019 | $4,694 | $290,500 | $75,000 | $215,500 |
| 2018 | $4,455 | $274,467 | $0 | $0 |
| 2017 | $4,217 | $258,433 | $0 | $0 |
| 2016 | -- | $242,400 | $0 | $0 |
| 2015 | -- | $65,000 | $0 | $0 |
Mortgage History
| Date | Status | Loan Amount | Loan Type |
|---|---|---|---|
| Open | $409,447 | FHA | |
| Closed | $409,447 | FHA | |
| Previous Owner | $10,468 | FHA | |
| Previous Owner | $303,247 | FHA | |
| Previous Owner | $303,353 | FHA |
Deed History
| Date | Type | Sale Price | Title Company |
|---|---|---|---|
| Deed | $417,000 | Citizens Title Group Llc | |
| Deed | $417,000 | Citizens Title Group Llc | |
| Interfamily Deed Transfer | -- | First American Title Co | |
| Deed | $308,950 | Stewart Title Guaranty Co |
Similar Homes in Brandywine, MD
Source: Bright MLS
MLS Number: MDPG2131254
APN: 11-5560215
- 15212 Lady Lauren Ln
- 15622 Gilpin Mews Ln
- 7130 Britens Way
- 7109 Beissel Ct
- 15407 Pulaski Rd
- 15217 Eve Way
- 15612 Wistar Place
- 7437 Fern Gully Way
- 7435 Fern Gully Way
- 7433 Fern Gully Way
- 7431 Fern Gully Way
- 7429 Fern Gully Way
- 7427 Fern Gully Way
- 7423 Fern Gully Way
- 7421 Fern Gully Way
- 7417 Fern Gully Way
- 7415 Fern Gully Way
- 7413 Fern Gully Way
- 7409 Fern Gully Way
- 7440 Fern Gully Way
