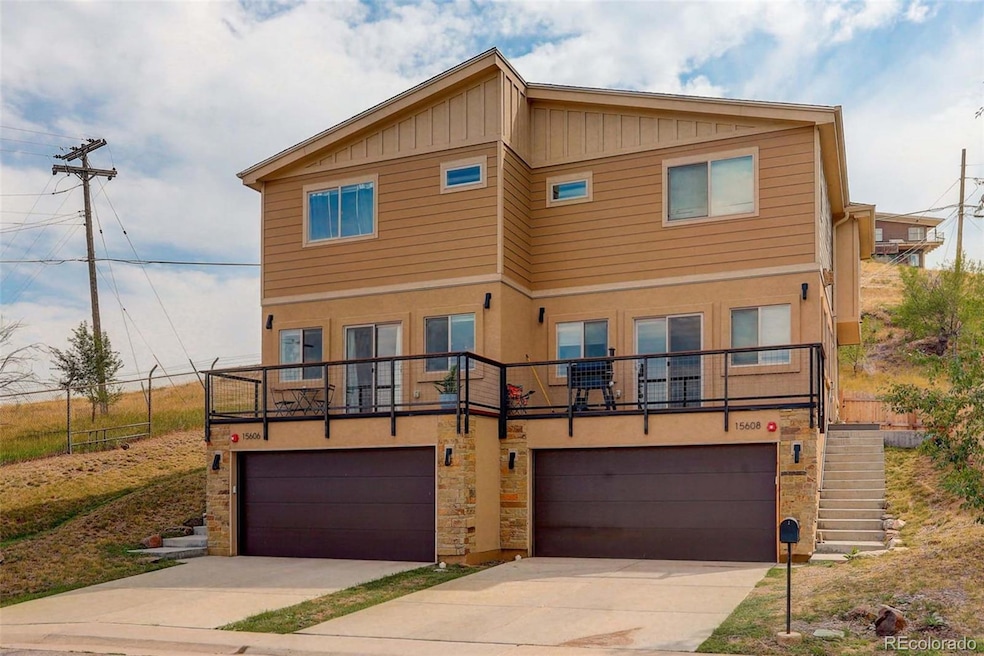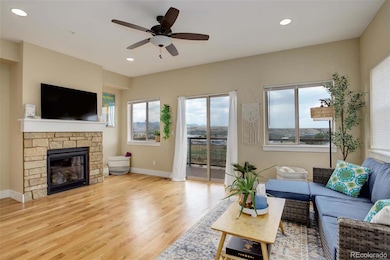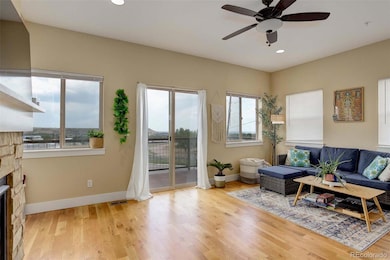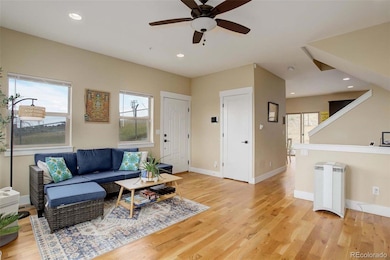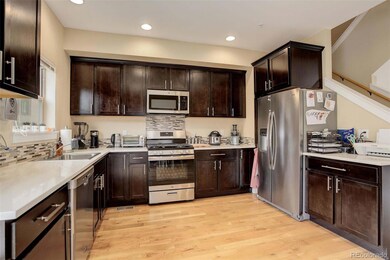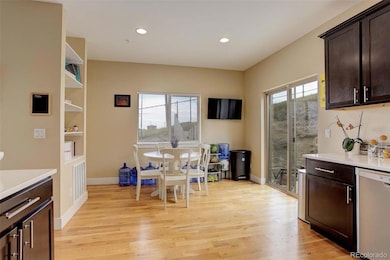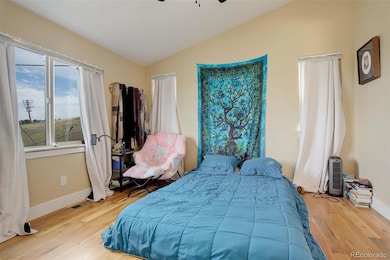15606 W 3rd Place Golden, CO 80401
West Pleasant View NeighborhoodEstimated payment $8,237/month
Highlights
- Primary Bedroom Suite
- Open Floorplan
- Deck
- Kyffin Elementary School Rated A-
- Mountain View
- Contemporary Architecture
About This Home
This modern duplex, built in 2018, has great long-term tenants in place through August 2025, amazing views, and all of the amenities potential tenants or buyers will look for in the future when you go to rent or sell. Each unit is over 1700 square feet, with 3 en-suite bedrooms, 3.5 baths, vaulted ceilings, an open-concept layout, two-car garage, fenced backyard, and a generous balcony with expansive views of Golden, Table Mountain, and the foothills. This location is tough to beat too, with easy access to I-70 and Highway 6, it's less than 10 minutes to Downtown Golden and 15 minutes to Downtown Denver. Don't miss this unique opportunity to acquire a low maintenance income-producing investment in Golden with stable tenants and great appreciation potential.
Listing Agent
Compass - Denver Brokerage Email: nick.melzer@compass.com,720-725-1235 License #100087600

Property Details
Home Type
- Multi-Family
Est. Annual Taxes
- $5,077
Year Built
- Built in 2018 | Remodeled
Lot Details
- 10,454 Sq Ft Lot
- 1 Common Wall
- North Facing Home
- Partially Fenced Property
- Corner Lot
- Private Yard
Parking
- 4 Car Attached Garage
- Parking Storage or Cabinetry
- Insulated Garage
- Dry Walled Garage
Property Views
- Mountain
- Valley
Home Design
- Duplex
- Contemporary Architecture
- Traditional Architecture
- Slab Foundation
- Composition Roof
- Wood Siding
- Stone Siding
- Concrete Perimeter Foundation
- Stucco
Interior Spaces
- 2-Story Property
- Open Floorplan
- Wired For Data
- Vaulted Ceiling
- Ceiling Fan
- Living Room with Fireplace
- 2 Fireplaces
- Wood Flooring
- Finished Basement
- Interior Basement Entry
Kitchen
- Self-Cleaning Oven
- Range with Range Hood
- Microwave
- Dishwasher
- Quartz Countertops
- Disposal
Bedrooms and Bathrooms
- 6 Bedrooms
- Primary Bedroom Suite
- Walk-In Closet
- 8 Bathrooms
Laundry
- Laundry in unit
- Dryer
- Washer
Home Security
- Smart Security System
- Smart Thermostat
- Fire and Smoke Detector
Eco-Friendly Details
- Smoke Free Home
Outdoor Features
- Balcony
- Deck
- Rain Gutters
Schools
- Kyffin Elementary School
- Bell Middle School
- Golden High School
Utilities
- Forced Air Heating and Cooling System
- Heating System Uses Natural Gas
- 220 Volts
- 110 Volts
- Natural Gas Connected
- Gas Water Heater
- High Speed Internet
- Phone Available
- Cable TV Available
Listing and Financial Details
- Exclusions: Tenants' and Seller's personal property.
- Property held in a trust
- The owner pays for exterior maintenance, grounds care, insurance, taxes
- Assessor Parcel Number 300007217
Community Details
Overview
- No Home Owners Association
- Golden Heights Subdivision
- Foothills
- Property is near a preserve or public land
Pet Policy
- Pets Allowed
Building Details
- Operating Expense $9,696
Map
Home Values in the Area
Average Home Value in this Area
Tax History
| Year | Tax Paid | Tax Assessment Tax Assessment Total Assessment is a certain percentage of the fair market value that is determined by local assessors to be the total taxable value of land and additions on the property. | Land | Improvement |
|---|---|---|---|---|
| 2024 | $5,077 | $55,891 | $14,852 | $41,039 |
| 2023 | $5,077 | $55,891 | $14,852 | $41,039 |
| 2022 | $4,377 | $50,625 | $10,802 | $39,823 |
| 2021 | $4,524 | $52,986 | $11,113 | $41,873 |
| 2020 | $4,128 | $48,595 | $9,305 | $39,290 |
| 2019 | $4,070 | $48,595 | $9,305 | $39,290 |
| 2018 | $3,192 | $36,975 | $6,803 | $30,172 |
| 2017 | $2,143 | $27,400 | $27,400 | $0 |
| 2016 | $2,185 | $26,138 | $26,138 | $0 |
| 2015 | $1,776 | $26,138 | $26,138 | $0 |
| 2014 | $1,776 | $19,938 | $19,938 | $0 |
Property History
| Date | Event | Price | Change | Sq Ft Price |
|---|---|---|---|---|
| 03/21/2025 03/21/25 | Price Changed | $1,400,000 | -3.1% | $415 / Sq Ft |
| 02/04/2025 02/04/25 | Price Changed | $1,445,000 | -3.7% | $428 / Sq Ft |
| 11/07/2024 11/07/24 | Price Changed | $1,500,000 | -3.2% | $444 / Sq Ft |
| 09/26/2024 09/26/24 | For Sale | $1,550,000 | -- | $459 / Sq Ft |
Deed History
| Date | Type | Sale Price | Title Company |
|---|---|---|---|
| Quit Claim Deed | -- | None Available | |
| Special Warranty Deed | $100,000 | Fidelity National Title Ins | |
| Quit Claim Deed | -- | Fidelity National Title Ins | |
| Quit Claim Deed | -- | None Available | |
| Quit Claim Deed | -- | None Available |
Mortgage History
| Date | Status | Loan Amount | Loan Type |
|---|---|---|---|
| Open | $500,000 | New Conventional | |
| Closed | $430,000 | Construction |
Source: REcolorado®
MLS Number: 3838985
APN: 40-122-11-001
- 132 Loveland Way
- 57 Mc Intyre Cir
- 126 Mc Intyre Cir
- 15946 W Ellsworth Ln
- 16078 W Ellsworth Dr
- 15895 W Bayaud Dr
- 5071 Nile Ct Unit 19
- 5053 Nile Ct Unit 12
- 5031 Moss St
- 5061 Moss St
- 16261 W Ellsworth Ave
- 16645 W 2nd Ave
- 16655 W 2nd Ave
- 835 Noble Ct
- 412 Gladiola St
- 16652 W Archer Ave
- 950 Orchard St
- 148 S Holman Way Unit 148
- 14198 W 3rd Place
- 138 S Holman Way
