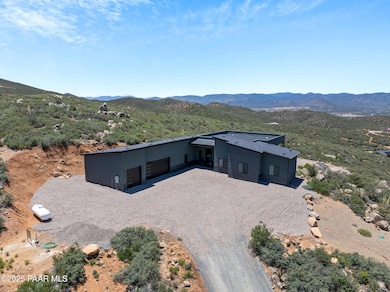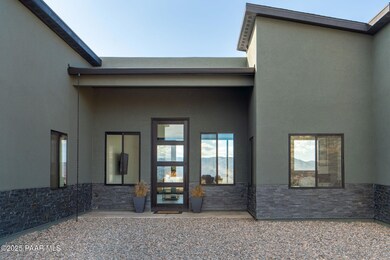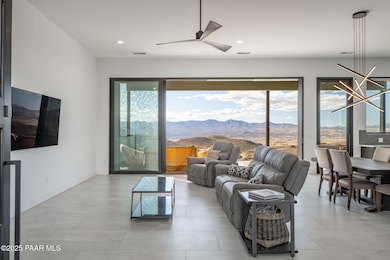15607 E Bonanza Trail Dewey-Humboldt, AZ 86327
Highlights
- Panoramic View
- Marble Countertops
- Double Oven
- Contemporary Architecture
- Covered patio or porch
- Sink in Utility Room
About This Home
As of February 2025A Contemporary masterpiece with panoramic Mountain and City Light Views! Completed in 2022 this stunning home shows off some of the best City Light and Bradshaw Mountain Views around. Entering the home you will notice the custom 10' tall front and back door, a 20'x10' custom stacking door with screen and automatic sun shades, 12' ceilings and a commercial grade custom kitchen. The kitchen features marble countertops with an extra-large waterfall island, 60'' double oven Wolf range with custom hood, 64'' built-in refrigerator and freezer, built-in microwave and an ice maker in the island. There is a picture window over the sink capturing the stunning views. The spacious master bedroom has a large ensuite bath with custom tile walk-in shower, rain shower head, 6 body sprays and wand feature
Last Buyer's Agent
Paula Giovannitti
Redfin License #SA694457000
Home Details
Home Type
- Single Family
Est. Annual Taxes
- $5,048
Year Built
- Built in 2022
Lot Details
- 2.61 Acre Lot
- Property fronts a private road
- Dog Run
- Landscaped
- Native Plants
- Level Lot
- Property is zoned RCU-2A
HOA Fees
- $54 Monthly HOA Fees
Parking
- 3 Car Garage
- Garage Door Opener
Property Views
- Panoramic
- City
- Mountain
- Bradshaw Mountain
- Mingus Mountain
- Valley
Home Design
- Contemporary Architecture
- Slab Foundation
- Wood Frame Construction
- Rolled or Hot Mop Roof
- Composition Roof
- Stucco Exterior
Interior Spaces
- 2,722 Sq Ft Home
- 1-Story Property
- Ceiling height of 9 feet or more
- Ceiling Fan
- Double Pane Windows
- Window Screens
- Open Floorplan
- Sink in Utility Room
- Tile Flooring
- Fire and Smoke Detector
Kitchen
- Eat-In Kitchen
- Double Oven
- Gas Range
- Microwave
- Dishwasher
- Kitchen Island
- Marble Countertops
- Disposal
Bedrooms and Bathrooms
- 3 Bedrooms
- Split Bedroom Floorplan
- Walk-In Closet
Laundry
- Dryer
- Washer
Accessible Home Design
- Level Entry For Accessibility
Outdoor Features
- Covered patio or porch
- Rain Gutters
Utilities
- Central Air
- Heat Pump System
- Heating System Powered By Leased Propane
- Heating System Uses Propane
- Underground Utilities
- Electricity To Lot Line
- Propane
- Private Company Owned Well
- Water Softener is Owned
Community Details
- Association Phone (928) 237-2224
- The Estates At Cherry Ridge Amd Subdivision
Listing and Financial Details
- Assessor Parcel Number 60
Map
Home Values in the Area
Average Home Value in this Area
Property History
| Date | Event | Price | Change | Sq Ft Price |
|---|---|---|---|---|
| 02/14/2025 02/14/25 | Sold | $740,000 | -1.3% | $272 / Sq Ft |
| 02/07/2025 02/07/25 | Pending | -- | -- | -- |
| 01/16/2025 01/16/25 | For Sale | $749,900 | +1204.2% | $275 / Sq Ft |
| 02/26/2021 02/26/21 | Sold | $57,500 | -11.5% | -- |
| 01/27/2021 01/27/21 | Pending | -- | -- | -- |
| 04/04/2020 04/04/20 | For Sale | $65,000 | -- | -- |
Tax History
| Year | Tax Paid | Tax Assessment Tax Assessment Total Assessment is a certain percentage of the fair market value that is determined by local assessors to be the total taxable value of land and additions on the property. | Land | Improvement |
|---|---|---|---|---|
| 2024 | $299 | $83,447 | -- | -- |
| 2023 | $299 | $4,709 | $4,709 | $0 |
| 2022 | $294 | $4,260 | $4,260 | $0 |
| 2021 | $302 | $4,193 | $4,193 | $0 |
| 2020 | $291 | $0 | $0 | $0 |
| 2019 | $287 | $0 | $0 | $0 |
| 2018 | $275 | $0 | $0 | $0 |
| 2017 | $269 | $0 | $0 | $0 |
| 2016 | $261 | $0 | $0 | $0 |
| 2015 | -- | $0 | $0 | $0 |
| 2014 | -- | $0 | $0 | $0 |
Mortgage History
| Date | Status | Loan Amount | Loan Type |
|---|---|---|---|
| Open | $740,000 | VA | |
| Previous Owner | $468,000 | New Conventional | |
| Previous Owner | $214,240 | Purchase Money Mortgage | |
| Previous Owner | $297,000 | Purchase Money Mortgage | |
| Previous Owner | $122,500 | Purchase Money Mortgage | |
| Previous Owner | $178,750 | New Conventional |
Deed History
| Date | Type | Sale Price | Title Company |
|---|---|---|---|
| Warranty Deed | $740,000 | Pioneer Title | |
| Quit Claim Deed | -- | -- | |
| Warranty Deed | -- | None Listed On Document | |
| Interfamily Deed Transfer | -- | Yavapai Title Agency Inc | |
| Warranty Deed | $57,500 | Yavapai Title | |
| Interfamily Deed Transfer | -- | Yavapai Title | |
| Interfamily Deed Transfer | -- | None Available | |
| Interfamily Deed Transfer | -- | Transnation Title Ins Co | |
| Cash Sale Deed | $197,500 | Yavapai Title Agency Inc | |
| Warranty Deed | $150,000 | Transnation Title | |
| Warranty Deed | $267,800 | Transnation Title | |
| Warranty Deed | $372,500 | Transnation Title | |
| Warranty Deed | $275,000 | Yavapai Title Agency | |
| Special Warranty Deed | $358,700 | Yavapai Title Agency | |
| Warranty Deed | -- | First Financial Title Agency |
Source: Prescott Area Association of REALTORS®
MLS Number: 1069925
APN: 402-13-060G
- 750 S Grant Woods Pkwy
- 0 Grant Woods Lot C(2ac) Pkwy
- 0 Grant Woods Lot C (2 Acre) Pkwy Unit 7 6844823
- 775 S Grant Woods Pkwy
- 0 Grant Woods Lot B(2ac) Pkwy
- 0 Grant Woods Lot D(2ac) Pkwy
- 0 Grant Woods (10 Acre) Pkwy
- 0 Grant Woods Lot A(2ac) Pkwy
- 0d Estates at Cherry Ridge -Lot D
- 0 Grant Woods Lot E(2ac) Pkwy
- 0 Grant Woods Parkway (10 Ac)
- 0c Estates at Cherry Ridge -Lot C
- 0 S Dewey Overlook Way Unit PAR1068121
- 0 S Dewey Overlook Way Unit PAR1062263
- 15885 Lone Fox Trail
- 15900 Lone Fox Trail
- None Yet No Name Yet
- 15606 E Sterling Spur Rd
- 11 Acres S Freedom Hill Way
- 672 S Grant Woods Pkwy






