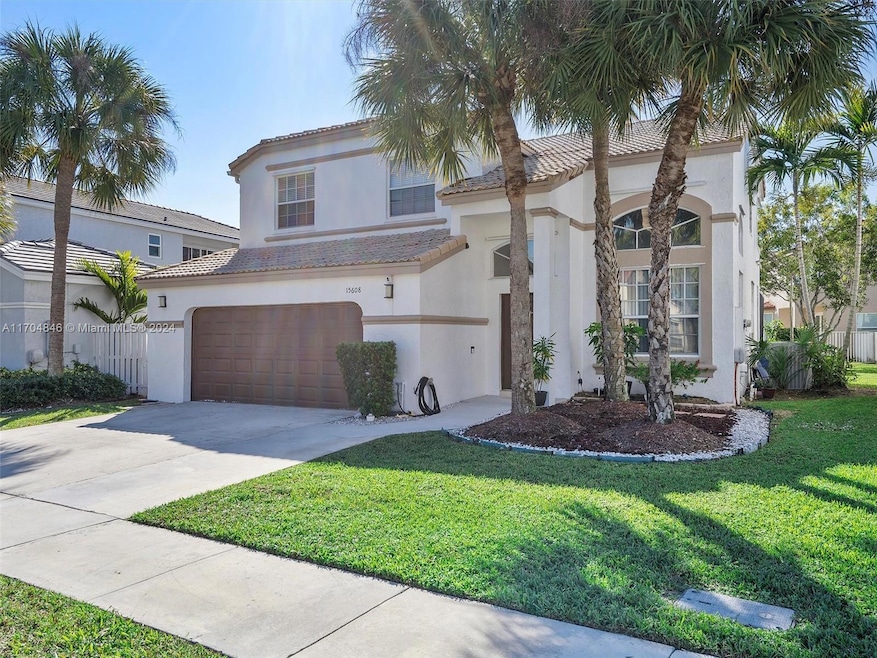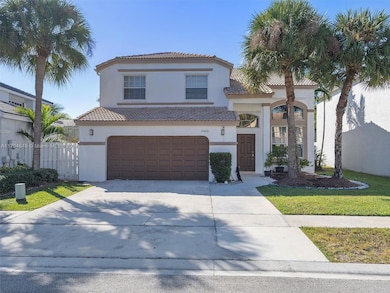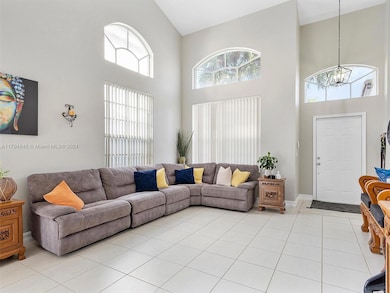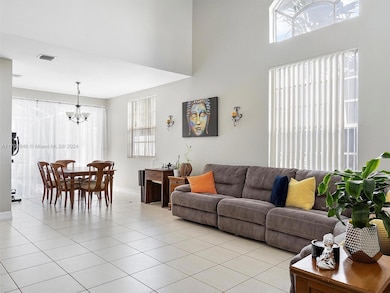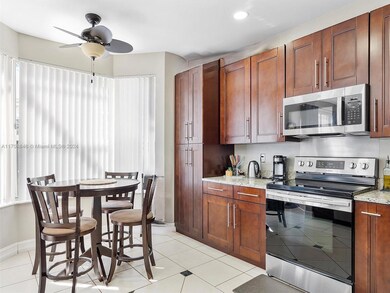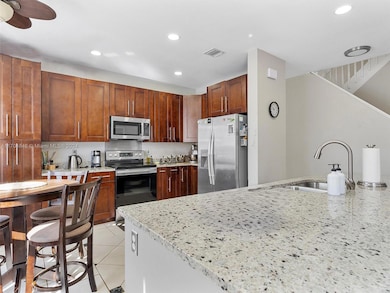
15608 NW 5th St Pembroke Pines, FL 33028
Towngate NeighborhoodHighlights
- Lake View
- Vaulted Ceiling
- 2 Car Attached Garage
- Silver Palms Elementary School Rated A-
- Complete Panel Shutters or Awnings
- Eat-In Kitchen
About This Home
As of March 2025Mediterranean-style two-story home offering 4 bedrooms, 2.5 baths, and an attached 2-car garage. The home features a private fenced backyard and a screened patio, perfect for year-round use. Inside, ceramic tile flooring graces the main level, while the bedrooms are wood-look vinyl. The primary is spacious and features a walk-in closet and spa-like bath. A two-story foyer and living room create a bright, open atmosphere. The eat-in kitchen includes a breakfast bar and plenty of natural light. Located in the desirable community of Mahogany Way at Towngate, offering parks, trails, nearby shopping, and low HOA fees.
Last Agent to Sell the Property
Lindsay Garcia De Cardona
Redfin Corporation License #3375506

Home Details
Home Type
- Single Family
Est. Annual Taxes
- $10,523
Year Built
- Built in 1997
Lot Details
- 5,674 Sq Ft Lot
- Northeast Facing Home
- Fenced
- Property is zoned (PUD)
HOA Fees
- $138 Monthly HOA Fees
Parking
- 2 Car Attached Garage
- Automatic Garage Door Opener
- Driveway
- Paver Block
- Open Parking
Home Design
- Barrel Roof Shape
Interior Spaces
- 2,254 Sq Ft Home
- 2-Story Property
- Vaulted Ceiling
- Ceiling Fan
- Blinds
- Sliding Windows
- Family Room
- Combination Dining and Living Room
- Lake Views
- Washer and Dryer Hookup
Kitchen
- Eat-In Kitchen
- Electric Range
- Microwave
- Dishwasher
Flooring
- Tile
- Vinyl
Bedrooms and Bathrooms
- 4 Bedrooms
- Walk-In Closet
- Dual Sinks
- Separate Shower in Primary Bathroom
Home Security
- Complete Panel Shutters or Awnings
- Fire and Smoke Detector
Outdoor Features
- Patio
- Exterior Lighting
Schools
- Silver Palms Elementary School
- Young; Walter C Middle School
- Flanagan;Charls High School
Utilities
- Central Heating and Cooling System
- Electric Water Heater
Community Details
- Towngate,Mahogany Way Post Subdivision
Listing and Financial Details
- Assessor Parcel Number 514009042070
Map
Home Values in the Area
Average Home Value in this Area
Property History
| Date | Event | Price | Change | Sq Ft Price |
|---|---|---|---|---|
| 03/18/2025 03/18/25 | Sold | $688,000 | 0.0% | $305 / Sq Ft |
| 12/10/2024 12/10/24 | For Sale | $688,000 | +101.2% | $305 / Sq Ft |
| 10/14/2016 10/14/16 | Sold | $342,014 | -2.2% | $152 / Sq Ft |
| 09/06/2016 09/06/16 | Pending | -- | -- | -- |
| 08/30/2016 08/30/16 | For Sale | $349,800 | 0.0% | $155 / Sq Ft |
| 08/12/2016 08/12/16 | Pending | -- | -- | -- |
| 07/28/2016 07/28/16 | For Sale | $349,800 | 0.0% | $155 / Sq Ft |
| 07/20/2016 07/20/16 | Pending | -- | -- | -- |
| 07/13/2016 07/13/16 | For Sale | $349,800 | 0.0% | $155 / Sq Ft |
| 06/16/2016 06/16/16 | Pending | -- | -- | -- |
| 06/08/2016 06/08/16 | For Sale | $349,800 | -- | $155 / Sq Ft |
Tax History
| Year | Tax Paid | Tax Assessment Tax Assessment Total Assessment is a certain percentage of the fair market value that is determined by local assessors to be the total taxable value of land and additions on the property. | Land | Improvement |
|---|---|---|---|---|
| 2025 | $10,523 | $561,110 | $39,720 | $521,390 |
| 2024 | $9,598 | $517,520 | $39,720 | $521,390 |
| 2023 | $9,598 | $470,480 | $0 | $0 |
| 2022 | $8,454 | $427,710 | $0 | $0 |
| 2021 | $7,770 | $388,830 | $39,720 | $349,110 |
| 2020 | $7,672 | $381,850 | $39,720 | $342,130 |
| 2019 | $7,610 | $378,290 | $39,720 | $338,570 |
| 2018 | $6,807 | $339,120 | $39,720 | $299,400 |
| 2017 | $6,606 | $325,000 | $0 | $0 |
| 2016 | $6,594 | $309,180 | $0 | $0 |
| 2015 | $6,041 | $281,080 | $0 | $0 |
| 2014 | $5,757 | $255,530 | $0 | $0 |
| 2013 | -- | $232,300 | $39,730 | $192,570 |
Mortgage History
| Date | Status | Loan Amount | Loan Type |
|---|---|---|---|
| Open | $653,600 | New Conventional | |
| Previous Owner | $52,500 | Credit Line Revolving | |
| Previous Owner | $384,750 | Negative Amortization | |
| Previous Owner | $40,000 | Credit Line Revolving | |
| Previous Owner | $175,000 | Stand Alone First | |
| Previous Owner | $160,000 | No Value Available | |
| Previous Owner | $140,750 | New Conventional |
Deed History
| Date | Type | Sale Price | Title Company |
|---|---|---|---|
| Warranty Deed | $688,000 | None Listed On Document | |
| Special Warranty Deed | $342,014 | Premium Title Services Inc | |
| Deed | $342,100 | -- | |
| Trustee Deed | $267,600 | None Available | |
| Warranty Deed | $200,000 | -- | |
| Deed | $161,800 | -- |
Similar Homes in the area
Source: MIAMI REALTORS® MLS
MLS Number: A11704846
APN: 51-40-09-04-2070
- 15719 NW 4th St
- 15524 NW 6th St
- 637 NW 157th Ln
- 365 NW 154th Ave
- 15877 NW 4th Ct
- 678 NW 155th Terrace
- 15868 NW 4th St
- 15887 NW 4th Ct
- 317 NW 159th Ave
- 15320 NW 7th St
- 15796 NW 10th St
- 325 NW 153rd Ave
- 341 NW 153rd Ln
- 15319 NW 7th St
- 15740 NW 11th St
- 15810 NW 11th St
- 335 NW 152nd Ln
- 595 NW 159th Ln
- 338 NW 152nd Ln
- 15181 NW 6th Ct
