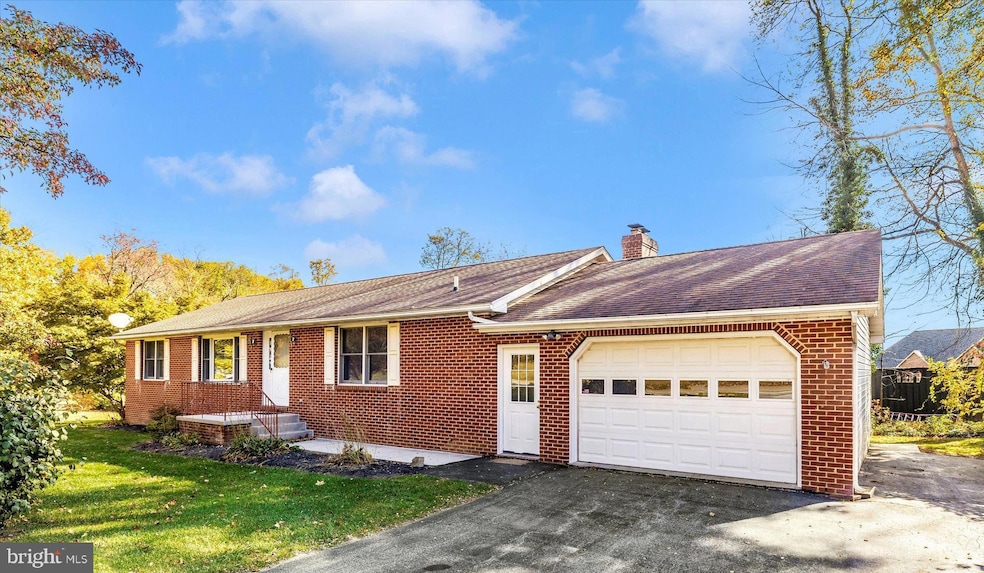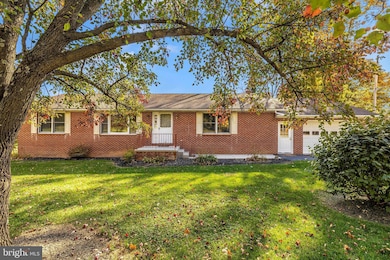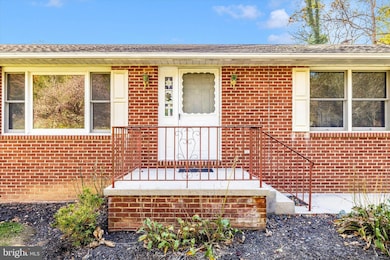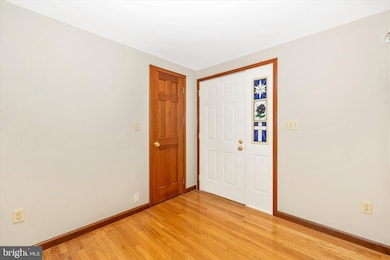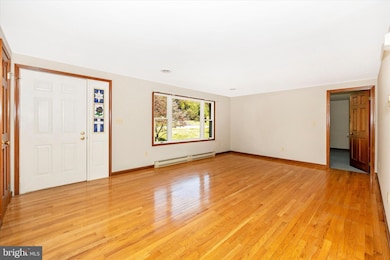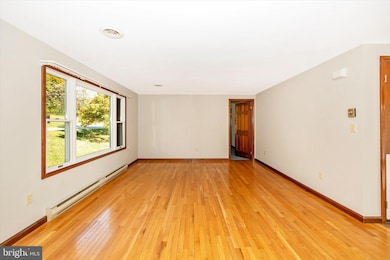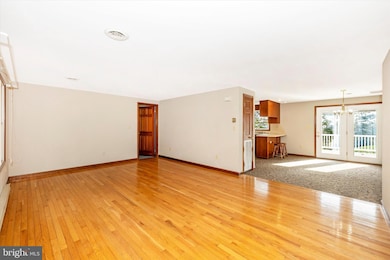
15609 Kelbaugh Rd Thurmont, MD 21788
Thurmont NeighborhoodEstimated payment $2,878/month
Highlights
- Second Kitchen
- Recreation Room
- Wood Flooring
- Deck
- Rambler Architecture
- Hydromassage or Jetted Bathtub
About This Home
One level living plus the lower level is ideal for an in-law suite or separate apartment with walkout-level french doors and fully equipped with kitchen, family room, full bathroom, and laundry. Well maintained spacious rancher on a 1.45 acre lot located in a peaceful setting while also providing a convenient location for commuting. Fully finished basement provides lots of options - currently using space as a 3rd BR. Main level includes spacious kitchen with new SS appliances, an abundance of cabinet and counter space, pantry, and eat-in kitchen with breakfast bar. Family room and huge light-filled LR with wood floors. Gas fireplace in FR. Primary bedroom with walk-in closet and ensuite bathroom with jetted tub and separate shower. Main level has been freshly painted. Parcel of land across the street which can be used for overflow parking. Close to Route 15 for commuting.
Home Details
Home Type
- Single Family
Est. Annual Taxes
- $4,407
Year Built
- Built in 1994
Lot Details
- 1.45 Acre Lot
- Property is in very good condition
- Property is zoned RC
Parking
- 2 Car Attached Garage
- 4 Driveway Spaces
- Front Facing Garage
- Garage Door Opener
Home Design
- Rambler Architecture
- Brick Front
Interior Spaces
- Property has 2 Levels
- Ceiling Fan
- Gas Fireplace
- Family Room Off Kitchen
- Living Room
- Recreation Room
- Attic
Kitchen
- Second Kitchen
- Breakfast Area or Nook
- Eat-In Kitchen
- Gas Oven or Range
- Stove
- Built-In Microwave
- Extra Refrigerator or Freezer
- Ice Maker
- Dishwasher
- Stainless Steel Appliances
Flooring
- Wood
- Carpet
Bedrooms and Bathrooms
- En-Suite Primary Bedroom
- En-Suite Bathroom
- Walk-In Closet
- In-Law or Guest Suite
- Hydromassage or Jetted Bathtub
- Walk-in Shower
Laundry
- Laundry Room
- Laundry on lower level
- Dryer
- Washer
Finished Basement
- Walk-Out Basement
- Connecting Stairway
- Rear Basement Entry
Home Security
- Carbon Monoxide Detectors
- Fire and Smoke Detector
Outdoor Features
- Deck
Schools
- Thurmont Elementary And Middle School
- Catoctin High School
Utilities
- Central Air
- Heat Pump System
- Vented Exhaust Fan
- Electric Baseboard Heater
- Well
- Electric Water Heater
- Septic Tank
Community Details
- No Home Owners Association
- Thurmont Subdivision
Listing and Financial Details
- Assessor Parcel Number 1115329084
Map
Home Values in the Area
Average Home Value in this Area
Tax History
| Year | Tax Paid | Tax Assessment Tax Assessment Total Assessment is a certain percentage of the fair market value that is determined by local assessors to be the total taxable value of land and additions on the property. | Land | Improvement |
|---|---|---|---|---|
| 2024 | $4,515 | $360,667 | $0 | $0 |
| 2023 | $3,910 | $321,000 | $88,600 | $232,400 |
| 2022 | $3,859 | $316,633 | $0 | $0 |
| 2021 | $3,775 | $312,267 | $0 | $0 |
| 2020 | $3,757 | $307,900 | $88,600 | $219,300 |
| 2019 | $3,523 | $290,600 | $0 | $0 |
| 2018 | $3,203 | $273,300 | $0 | $0 |
| 2017 | $3,089 | $256,000 | $0 | $0 |
| 2016 | $3,241 | $253,200 | $0 | $0 |
| 2015 | $3,241 | $250,400 | $0 | $0 |
| 2014 | $3,241 | $247,600 | $0 | $0 |
Property History
| Date | Event | Price | Change | Sq Ft Price |
|---|---|---|---|---|
| 04/22/2025 04/22/25 | Price Changed | $449,900 | -3.2% | $143 / Sq Ft |
| 04/01/2025 04/01/25 | Price Changed | $465,000 | 0.0% | $148 / Sq Ft |
| 04/01/2025 04/01/25 | For Sale | $465,000 | -4.1% | $148 / Sq Ft |
| 02/08/2025 02/08/25 | Off Market | $485,000 | -- | -- |
| 01/29/2025 01/29/25 | Price Changed | $485,000 | -3.0% | $155 / Sq Ft |
| 11/15/2024 11/15/24 | Price Changed | $499,900 | -4.8% | $159 / Sq Ft |
| 10/29/2024 10/29/24 | For Sale | $524,900 | -- | $167 / Sq Ft |
Deed History
| Date | Type | Sale Price | Title Company |
|---|---|---|---|
| Deed | -- | -- |
Similar Homes in Thurmont, MD
Source: Bright MLS
MLS Number: MDFR2055980
APN: 15-329084
- 15646 Kelbaugh Rd
- 8743 Orndorff Rd
- 6935 Eylers Valley Flint Rd
- 121 Rouzer Ln
- 304 Apples Church Rd
- 223 Apples Church Rd
- 131 Cody Dr Unit 22
- 102 Easy St
- 10 Radio Ln
- 153 N Carroll St
- 129 N Carroll St
- 15330 Sabillasville Rd
- 16 Lombard St
- 4 S Altamont Ave
- 58 Mountaintop Rd
- 59 Mountaintop Rd
- 113 Locust Dr
- 4 Stoney Mine Ct
- 101 Summit Ave
- 101 Summit Ave
