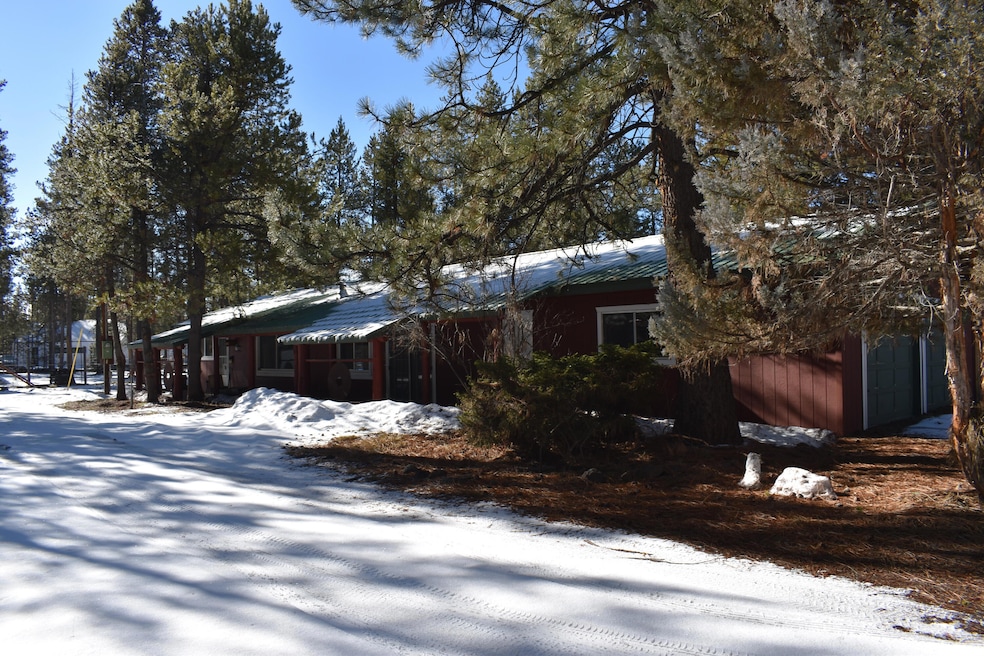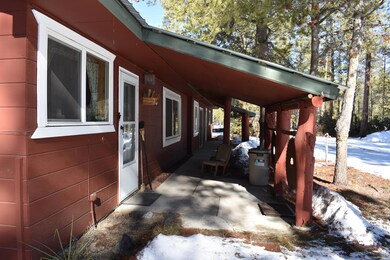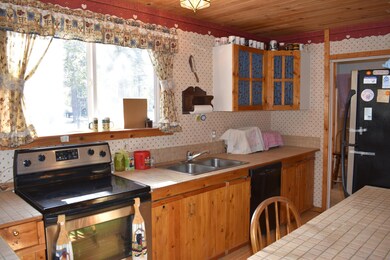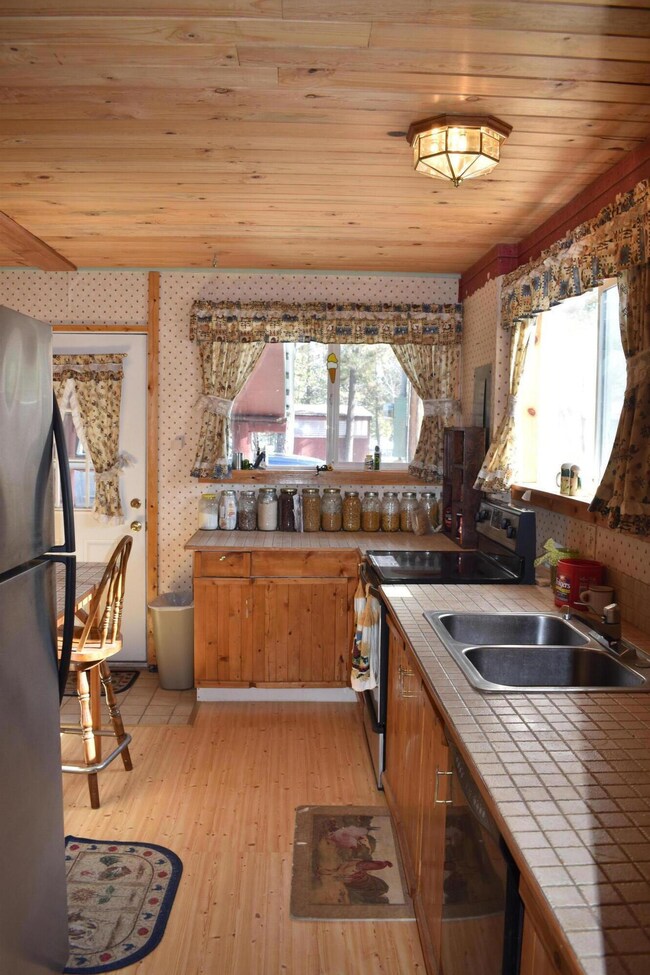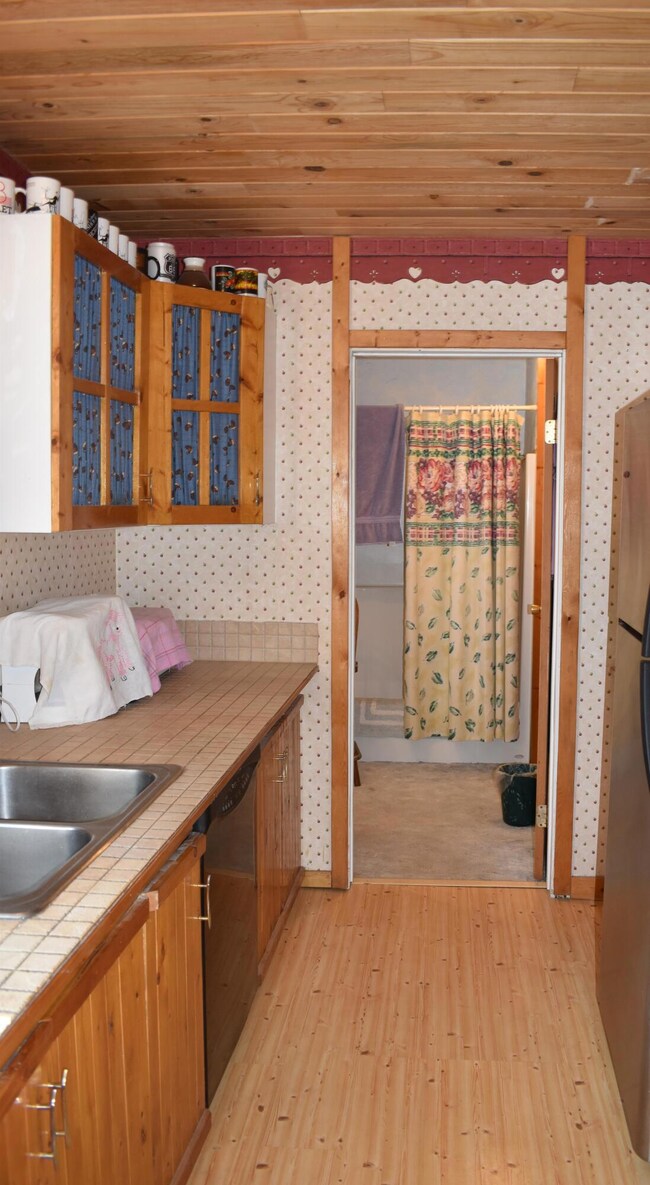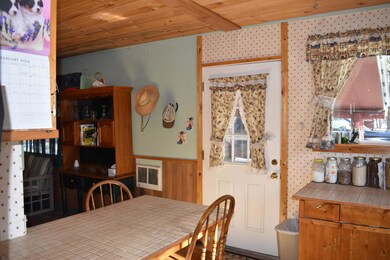
15609 Seed Rd La Pine, OR 97739
Highlights
- Horse Property
- RV Access or Parking
- Territorial View
- Horse Stalls
- Wooded Lot
- Ranch Style House
About This Home
As of October 2024Looking for rustic and cozy? Come check out this property full of character and great for horses and animals!!! Located on a corner lot, this property is fenced, cross fenced and backs to BLM! Great location that is in an area of La Pine that feels very private, but just minutes to town. This home and property also comes with an acre + or - right behind the home located at 51279 Festis Ave for a total of approx 2.08 acres! What a deal!! The home was built in 1974, and has 3 bedrooms and 1.5 baths with knotty pine ceilings and wainscott in the Living Room. This home has ample space and storage. The primary bedroom has a large closet and french doors lead to the exterior which would be great for enjoying the front covered area. This home and property is a must see for the animal enthusisits! Home has a attached two car garage, and the exterior has fresh paint! Would make a great vacation cabin or primary residence!
Home Details
Home Type
- Single Family
Est. Annual Taxes
- $1,844
Year Built
- Built in 1974
Lot Details
- 2.08 Acre Lot
- Dirt Road
- Fenced
- Corner Lot
- Level Lot
- Wooded Lot
- Additional Parcels
- Property is zoned RR10, WA, RR10, WA
Parking
- 2 Car Attached Garage
- Driveway
- RV Access or Parking
Property Views
- Territorial
- Neighborhood
Home Design
- Ranch Style House
- Frame Construction
- Metal Roof
Interior Spaces
- 1,400 Sq Ft Home
- Ceiling Fan
- Double Pane Windows
- Vinyl Clad Windows
- Great Room
Kitchen
- Eat-In Kitchen
- Breakfast Bar
- Oven
- Range
- Microwave
- Tile Countertops
Flooring
- Carpet
- Laminate
- Vinyl
Bedrooms and Bathrooms
- 3 Bedrooms
- Walk-In Closet
- Bathtub with Shower
Laundry
- Dryer
- Washer
Home Security
- Carbon Monoxide Detectors
- Fire and Smoke Detector
Outdoor Features
- Horse Property
- Patio
- Shed
- Storage Shed
Horse Facilities and Amenities
- Horse Stalls
Utilities
- No Cooling
- Space Heater
- Heating System Uses Oil
- Wall Furnace
- Private Water Source
- Well
- Water Heater
- Septic Tank
- Leach Field
Community Details
- No Home Owners Association
- South Park Subdivision
Listing and Financial Details
- Exclusions: Owners Personal Property
- Legal Lot and Block 1 / 1
- Assessor Parcel Number 115338
Map
Home Values in the Area
Average Home Value in this Area
Property History
| Date | Event | Price | Change | Sq Ft Price |
|---|---|---|---|---|
| 10/30/2024 10/30/24 | Sold | $285,000 | -4.8% | $204 / Sq Ft |
| 10/11/2024 10/11/24 | Pending | -- | -- | -- |
| 10/08/2024 10/08/24 | For Sale | $299,500 | 0.0% | $214 / Sq Ft |
| 09/21/2024 09/21/24 | Pending | -- | -- | -- |
| 09/12/2024 09/12/24 | Price Changed | $299,500 | -17.9% | $214 / Sq Ft |
| 08/25/2024 08/25/24 | For Sale | $365,000 | 0.0% | $261 / Sq Ft |
| 08/20/2024 08/20/24 | Pending | -- | -- | -- |
| 08/09/2024 08/09/24 | For Sale | $365,000 | +28.1% | $261 / Sq Ft |
| 08/08/2024 08/08/24 | Off Market | $285,000 | -- | -- |
| 07/03/2024 07/03/24 | Price Changed | $365,000 | -2.7% | $261 / Sq Ft |
| 05/03/2024 05/03/24 | Price Changed | $375,000 | -2.5% | $268 / Sq Ft |
| 04/10/2024 04/10/24 | Price Changed | $384,500 | -1.3% | $275 / Sq Ft |
| 02/08/2024 02/08/24 | For Sale | $389,500 | -- | $278 / Sq Ft |
Tax History
| Year | Tax Paid | Tax Assessment Tax Assessment Total Assessment is a certain percentage of the fair market value that is determined by local assessors to be the total taxable value of land and additions on the property. | Land | Improvement |
|---|---|---|---|---|
| 2024 | $1,701 | $102,740 | -- | -- |
| 2023 | $1,664 | $99,750 | $0 | $0 |
| 2022 | $1,481 | $94,030 | $0 | $0 |
| 2021 | $1,491 | $91,300 | $0 | $0 |
| 2020 | $1,415 | $91,300 | $0 | $0 |
| 2019 | $1,377 | $88,650 | $0 | $0 |
| 2018 | $1,338 | $86,070 | $0 | $0 |
| 2017 | $1,305 | $83,570 | $0 | $0 |
| 2016 | $1,245 | $81,140 | $0 | $0 |
| 2015 | $1,212 | $78,780 | $0 | $0 |
| 2014 | $1,160 | $76,490 | $0 | $0 |
Mortgage History
| Date | Status | Loan Amount | Loan Type |
|---|---|---|---|
| Previous Owner | $110,000 | Credit Line Revolving | |
| Previous Owner | $75,000 | New Conventional | |
| Previous Owner | $28,000 | Credit Line Revolving | |
| Previous Owner | $56,000 | Fannie Mae Freddie Mac | |
| Previous Owner | $100,000 | Credit Line Revolving |
Deed History
| Date | Type | Sale Price | Title Company |
|---|---|---|---|
| Warranty Deed | $285,000 | Amerititle | |
| Interfamily Deed Transfer | -- | None Available | |
| Warranty Deed | $219,000 | Western Title & Escrow Co | |
| Interfamily Deed Transfer | -- | -- |
Similar Homes in La Pine, OR
Source: Southern Oregon MLS
MLS Number: 220176816
APN: 115338
- 51385 Riverland Ave
- 15734 6th St
- 51433 Jory Rd
- 51432 Jory Rd
- 51410 Hann Rd
- 15730 Jackpine Rd
- 51575 Dorrance Meadow Rd
- 51581 Dorrance Meadow Rd
- 15505 Deer Ave
- 51596 Dorrance Meadow Rd
- 15522 Deer Ave Unit 9
- 15516 Deer Ave
- 15880 Fir Rd
- 15414 Deer Ave
- 0 Willow St Unit Lot 9 Block 6
- 15387 Bear St
- 51616 Pine Loop Dr
- 15907 Jackpine Rd
- 15560 Rim Dr
- 51445 Ash Rd
