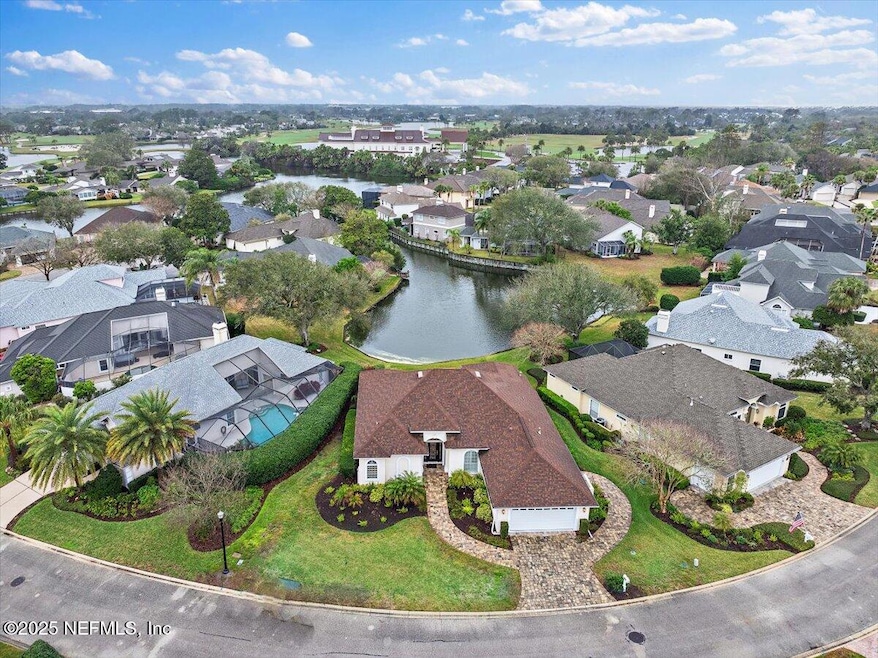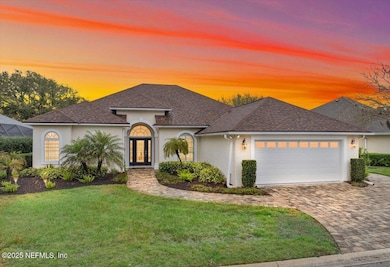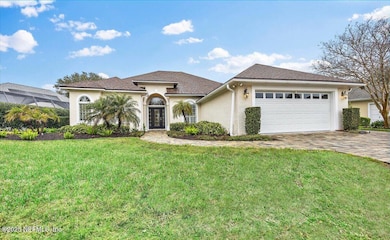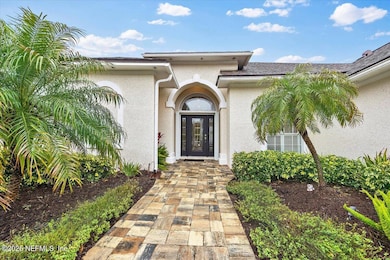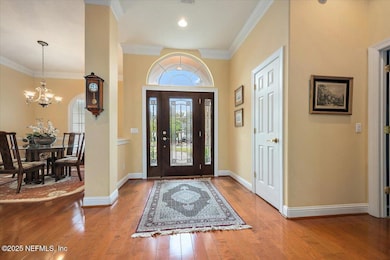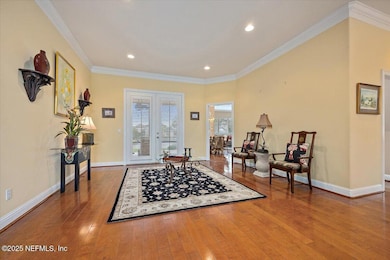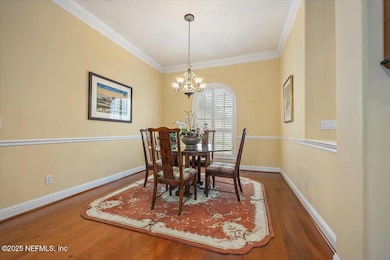
1561 Harbour Club Dr Ponte Vedra Beach, FL 32082
Sawgrass NeighborhoodEstimated payment $6,896/month
Highlights
- Access To Lagoon or Estuary
- Home fronts a pond
- Open Floorplan
- Ponte Vedra Palm Valley - Rawlings Elementary School Rated A
- Lake View
- Traditional Architecture
About This Home
Step inside this immaculate 3-bedroom, 2-bathroom home on the lagoon w/in walking distance to the ocean featuring a 2-car garage plus a side entrance golf cart garage! This home is bright, airy, updated & in PRISTINE condition! Fall in love w/ the lagoon views, hardwood floors, tall ceilings, large primary suite w/ custom Hampton Bay walk-in tub plus shower, 2 walk-in closets, one bedroom featuring built-ins w/ a murphy bed, & an additional bedroom w/ an abundance of light! The kitchen is centrally located & features newer appliances. The Family Room has built-ins & a gas fireplace! This home is a STANDOUT- offering hurricane shutters on all windows & doors, stamped concrete screened lanai, large backyard w/ a bulkhead. This home also has a Founder's Membership available to Sawgrass Country Club- skip the 1-2-yr waitlist upon club approval! Buyer to pay current initiation fee & transfer fee. There is currently a waitlist for golf dues, but you can still play ASAP, pending approval! Ask about our preferred membership offerings at The Ponte Vedra Inn & Club and The Lodge & Club.
Home Details
Home Type
- Single Family
Est. Annual Taxes
- $4,291
Year Built
- Built in 1995 | Remodeled
Lot Details
- 0.26 Acre Lot
- Home fronts a pond
HOA Fees
Parking
- 2 Car Attached Garage
Property Views
- Lake
- Pond
Home Design
- Traditional Architecture
- Shingle Roof
- Stucco
Interior Spaces
- 2,157 Sq Ft Home
- 1-Story Property
- Open Floorplan
- Built-In Features
- Ceiling Fan
- Gas Fireplace
- Entrance Foyer
- Screened Porch
- Hurricane or Storm Shutters
Kitchen
- Eat-In Kitchen
- Electric Oven
- Electric Cooktop
- Microwave
- Dishwasher
- Disposal
Flooring
- Wood
- Carpet
- Tile
Bedrooms and Bathrooms
- 3 Bedrooms
- Split Bedroom Floorplan
- Dual Closets
- Walk-In Closet
- 2 Full Bathrooms
- Bathtub With Separate Shower Stall
Laundry
- Dryer
- Front Loading Washer
Outdoor Features
- Access To Lagoon or Estuary
- Property near a lagoon
Schools
- Ponte Vedra Rawlings Elementary School
- Alice B. Landrum Middle School
- Ponte Vedra High School
Utilities
- Central Heating and Cooling System
- Electric Water Heater
- Water Softener is Owned
Listing and Financial Details
- Assessor Parcel Number 0619041210
Community Details
Overview
- Castle Group Association, Phone Number (904) 686-7522
- Sawgrass Country Club Subdivision
- On-Site Maintenance
Recreation
- Community Playground
Map
Home Values in the Area
Average Home Value in this Area
Tax History
| Year | Tax Paid | Tax Assessment Tax Assessment Total Assessment is a certain percentage of the fair market value that is determined by local assessors to be the total taxable value of land and additions on the property. | Land | Improvement |
|---|---|---|---|---|
| 2024 | $4,208 | $361,379 | -- | -- |
| 2023 | $4,208 | $350,853 | $0 | $0 |
| 2022 | $4,093 | $340,634 | $0 | $0 |
| 2021 | $4,069 | $330,713 | $0 | $0 |
| 2020 | $4,055 | $326,147 | $0 | $0 |
| 2019 | $4,135 | $318,814 | $0 | $0 |
| 2018 | $4,092 | $312,869 | $0 | $0 |
| 2017 | $4,078 | $306,434 | $0 | $0 |
| 2016 | $4,081 | $309,135 | $0 | $0 |
| 2015 | $4,142 | $306,986 | $0 | $0 |
| 2014 | $4,158 | $304,550 | $0 | $0 |
Property History
| Date | Event | Price | Change | Sq Ft Price |
|---|---|---|---|---|
| 03/30/2025 03/30/25 | Price Changed | $1,135,000 | -3.2% | $526 / Sq Ft |
| 03/10/2025 03/10/25 | Price Changed | $1,172,000 | -2.1% | $543 / Sq Ft |
| 02/21/2025 02/21/25 | For Sale | $1,197,000 | -- | $555 / Sq Ft |
Deed History
| Date | Type | Sale Price | Title Company |
|---|---|---|---|
| Warranty Deed | $397,600 | Watson & Osborne Title Svcs | |
| Interfamily Deed Transfer | -- | -- |
Mortgage History
| Date | Status | Loan Amount | Loan Type |
|---|---|---|---|
| Previous Owner | $226,000 | Credit Line Revolving |
Similar Homes in Ponte Vedra Beach, FL
Source: realMLS (Northeast Florida Multiple Listing Service)
MLS Number: 2071442
APN: 061904-1210
- 1545 Harbour Club Dr
- 1592 Harbour Club Dr
- 1504 Birkdale Ln
- 1515 Birkdale Ln
- 9996 Sawgrass Dr E
- 3209 Old Barn Ct
- 1 Sandpiper Cove
- 48 Village Walk Dr
- 901 Ponte Vedra Blvd
- 43 Little Bay Harbor Dr
- 3235 Old Barn Rd W
- 38 Little Bay Harbor Dr
- 53 S Nine Dr
- 645 Summer Place
- 660 Summer Place
- 45 Lake Julia Dr S
- 3 Lake Julia Dr S
- 959 Ponte Vedra Blvd
- 3255 Old Barn Rd W
- 1 Lake Julia Dr S
