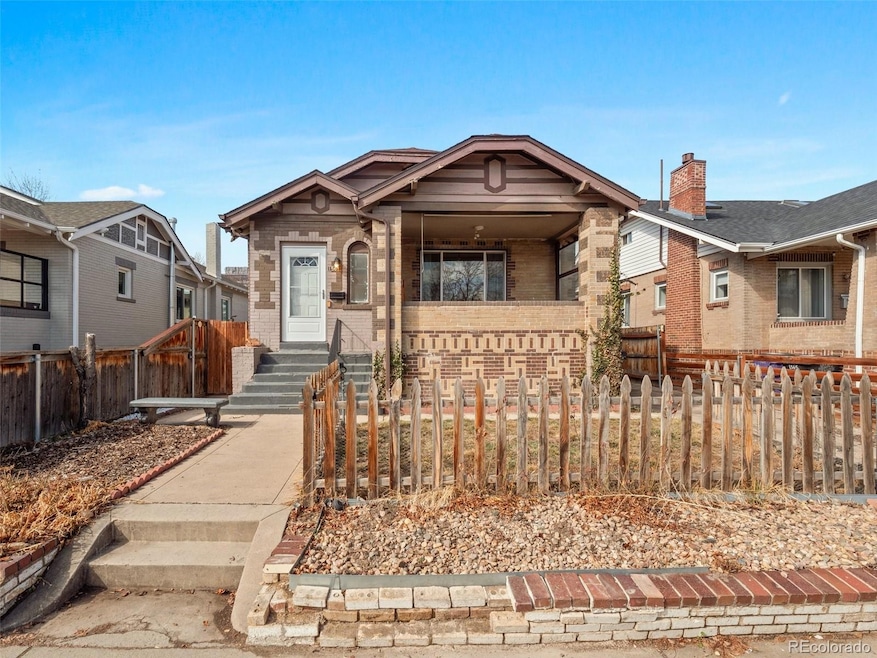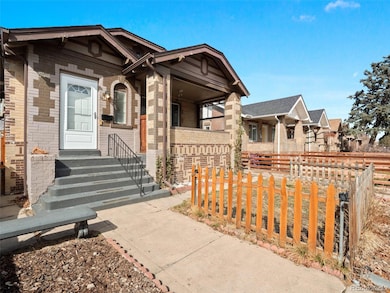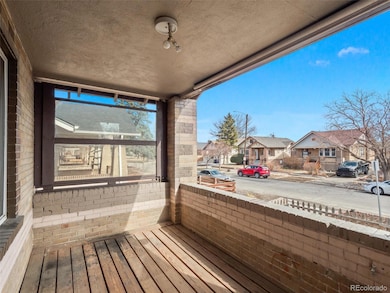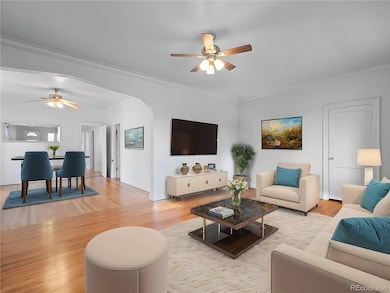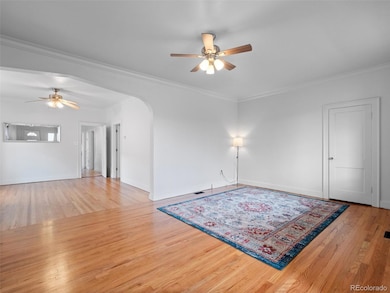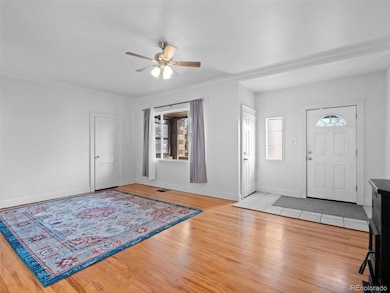
1561 Newton St Denver, CO 80204
West Colfax NeighborhoodHighlights
- Open Floorplan
- Wood Flooring
- Private Yard
- Property is near public transit
- High Ceiling
- No HOA
About This Home
As of April 20252 BLOCKS FROM SLOAN'S LAKE! This is the opportunity you have been waiting for. Fully updated bungalows sell for well over $1 million in this area. This home is essentially 2 homes in 1 with a massive in-law suite with exterior and interior access to the suite. Perfect for having a family member/friend stay, AirBnB, or traveling nurse rental? You cannot compete with the craftsmanship from this time period in this charming brick bungalow. 1st floor all new paint in 2025, originally oak floors refinished in 2025, Pellet stove for those chilly winter days new in 2023. This bungalow design offers endless possibilities with large rooms, high ceilings, updated windows, 2 large eat-in kitchens & large bathrooms. There is tons of parking with a large 2-car garage, carport with alley access, 3+ car driveway, fully fenced backyard with doggie doors. Amazing location in the heart of Sloan's Lake, you will love walking to Alamo Draft House for a movie or a jog around Sloan's Lake - this home is the epitome of Denver living. See attachment for renovation loan products as low as 3% down to customize this home to make it yours!
Last Agent to Sell the Property
Keller Williams Realty Downtown LLC Brokerage Email: ryanrose@kw.com,720-441-3855 License #100071569

Home Details
Home Type
- Single Family
Est. Annual Taxes
- $3,644
Year Built
- Built in 1929 | Remodeled
Lot Details
- 4,750 Sq Ft Lot
- East Facing Home
- Partially Fenced Property
- Level Lot
- Private Yard
- Property is zoned U-TU-C
Parking
- 2 Car Garage
- 2 Carport Spaces
Home Design
- Bungalow
- Fixer Upper
- Brick Exterior Construction
- Architectural Shingle Roof
Interior Spaces
- 1-Story Property
- Open Floorplan
- High Ceiling
- Ceiling Fan
- Double Pane Windows
- Living Room with Fireplace
- Dining Room
- Laundry in unit
Kitchen
- Eat-In Kitchen
- Laminate Countertops
Flooring
- Wood
- Carpet
- Laminate
- Tile
- Vinyl
Bedrooms and Bathrooms
- 6 Bedrooms | 3 Main Level Bedrooms
- In-Law or Guest Suite
Basement
- Basement Fills Entire Space Under The House
- Bedroom in Basement
- 3 Bedrooms in Basement
Outdoor Features
- Balcony
- Covered patio or porch
Location
- Ground Level
- Property is near public transit
Schools
- Colfax Elementary School
- Strive Lake Middle School
- North High School
Utilities
- Mini Split Air Conditioners
- Forced Air Heating System
- Pellet Stove burns compressed wood to generate heat
- Heating System Uses Natural Gas
- 110 Volts
- Natural Gas Connected
- High Speed Internet
- Cable TV Available
Community Details
- No Home Owners Association
- Sloans Lake Subdivision
Listing and Financial Details
- Exclusions: Seller's personal items & Staging materials
- Assessor Parcel Number 2314-16-011
Map
Home Values in the Area
Average Home Value in this Area
Property History
| Date | Event | Price | Change | Sq Ft Price |
|---|---|---|---|---|
| 04/08/2025 04/08/25 | Sold | $810,000 | -1.8% | $291 / Sq Ft |
| 03/06/2025 03/06/25 | For Sale | $825,000 | -- | $296 / Sq Ft |
Tax History
| Year | Tax Paid | Tax Assessment Tax Assessment Total Assessment is a certain percentage of the fair market value that is determined by local assessors to be the total taxable value of land and additions on the property. | Land | Improvement |
|---|---|---|---|---|
| 2024 | $3,725 | $47,030 | $21,190 | $25,840 |
| 2023 | $3,644 | $47,030 | $21,190 | $25,840 |
| 2022 | $3,692 | $46,420 | $24,190 | $22,230 |
| 2021 | $3,564 | $47,760 | $24,890 | $22,870 |
| 2020 | $2,855 | $38,480 | $24,890 | $13,590 |
| 2019 | $2,775 | $38,480 | $24,890 | $13,590 |
| 2018 | $2,302 | $29,760 | $18,380 | $11,380 |
| 2017 | $2,296 | $29,760 | $18,380 | $11,380 |
| 2016 | $1,763 | $21,620 | $14,782 | $6,838 |
| 2015 | $1,689 | $21,620 | $14,782 | $6,838 |
| 2014 | $1,517 | $18,260 | $7,387 | $10,873 |
Mortgage History
| Date | Status | Loan Amount | Loan Type |
|---|---|---|---|
| Open | $769,500 | New Conventional | |
| Previous Owner | $96,800 | Credit Line Revolving |
Deed History
| Date | Type | Sale Price | Title Company |
|---|---|---|---|
| Warranty Deed | $810,000 | Fntc (Fidelity National Title) | |
| Quit Claim Deed | -- | Fntc (Fidelity National Title) | |
| Quit Claim Deed | -- | None Listed On Document | |
| Interfamily Deed Transfer | -- | None Available | |
| Quit Claim Deed | -- | -- |
Similar Homes in Denver, CO
Source: REcolorado®
MLS Number: 6651164
APN: 2314-16-011
- 1556 Osceola St
- 1534 Meade St
- 4060 W 16th Ave
- 4062 W 16th Ave
- 1578 Lowell Blvd Unit 1
- 1536 Lowell Blvd
- 3520 W Conejos Place Unit 10
- 3520 W Conejos Place Unit 5
- 4072 W 17th Ave
- 1694 Quitman St
- 1581 King St
- 1717 Grove Blvd
- 1727 Lowell Blvd
- 1737 Lowell Blvd
- 1745 Lowell Blvd
- 1735 Lowell Blvd
- 1747 Lowell Blvd
- 1402 Meade St
- 1399 Newton St
- 1732 Lowell Blvd Unit 102
