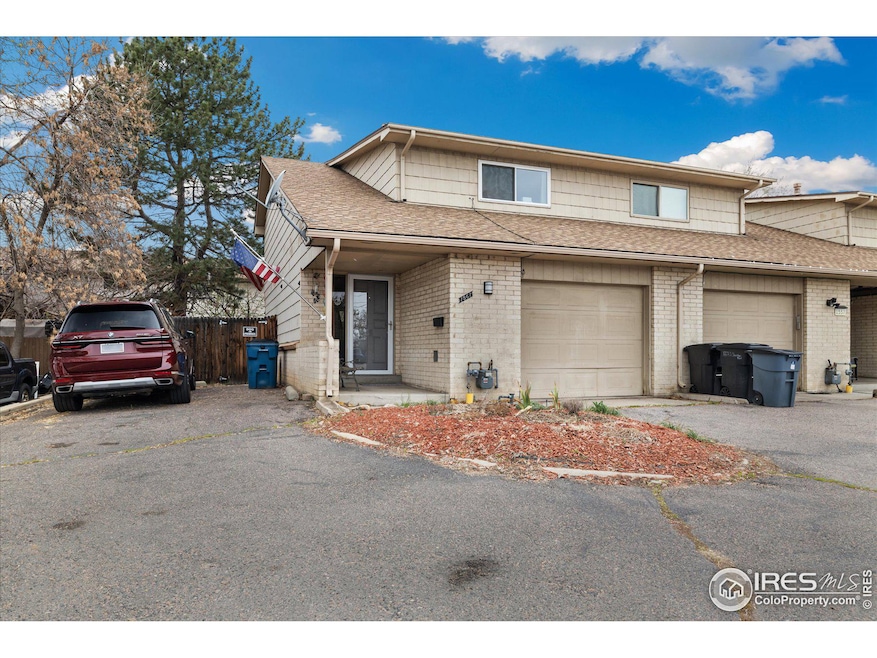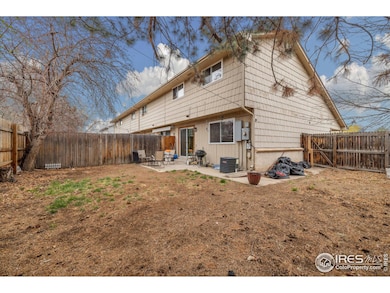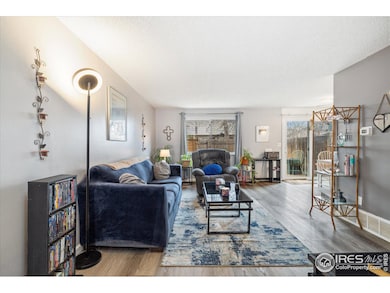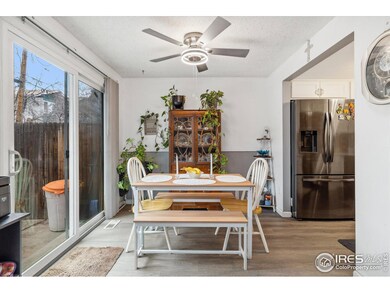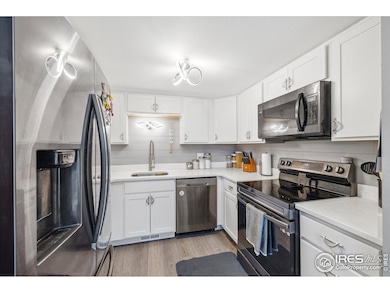Whether you're a first-time buyer, investor, or simply looking for a turnkey home in a great neighborhood, this Lakewood gem checks all the boxes. Welcome to 1561 S Sheridan Blvd, a beautifully updated home that perfectly blends classic charm with modern convenience. Nestled in a prime Lakewood location, this inviting property features numerous recent upgrades that make it move-in ready and ideal for comfortable living. Step inside and be greeted by a light-filled interior thanks to newer energy-efficient windows throughout the home, bringing in tons of natural light while also improving insulation and reducing energy costs. The newly remodeled kitchen is a true showstopper, designed for both style and functionality. Featuring sleek cabinetry, gorgeous countertops, brand-new stainless steel appliances, and a thoughtfully designed layout, it's the perfect space for cooking, entertaining, or simply enjoying your morning coffee. Comfort is a priority in this home, and with a newer furnace and central A/C system, Large backyard with room to garden, entertain, or relax. Convenient proximity to parks, shopping, dining, and major roadways

