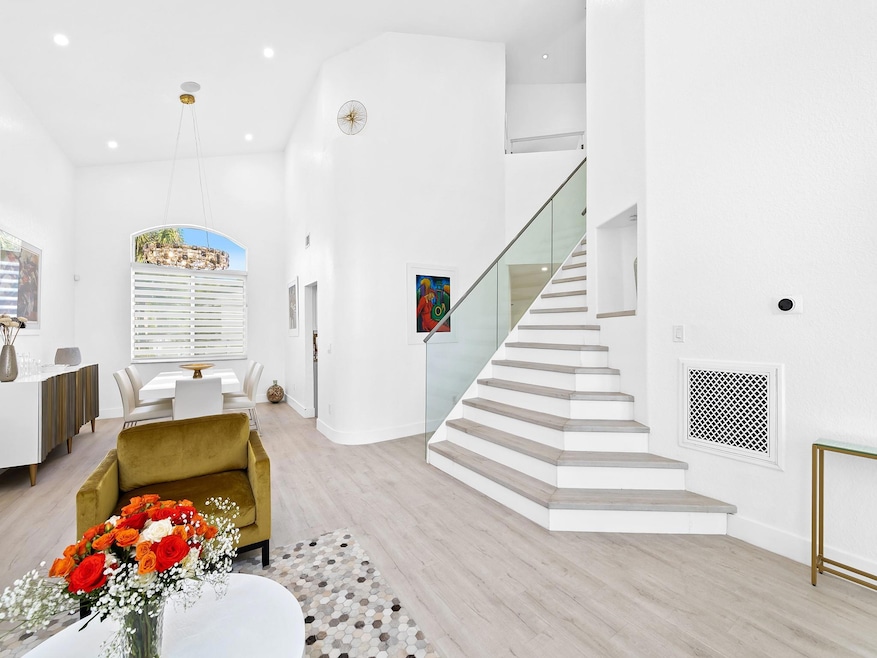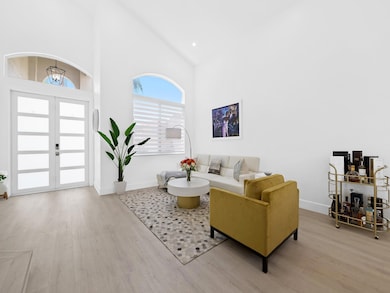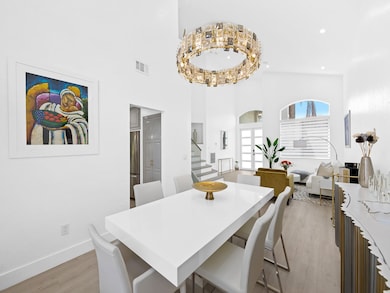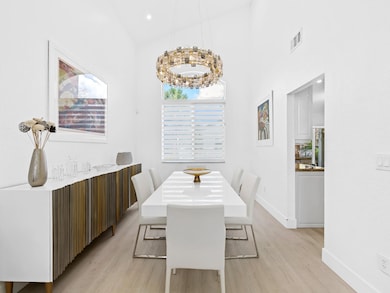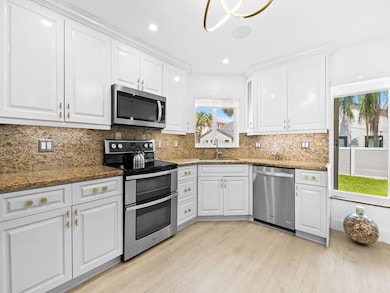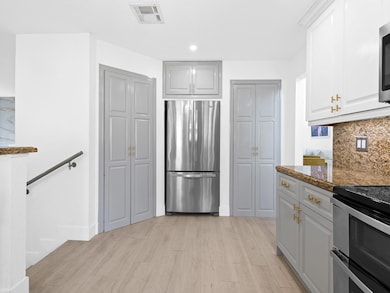
15611 SW 16th Ct Pembroke Pines, FL 33027
Hollywood Lakes Country Club NeighborhoodEstimated payment $6,035/month
Highlights
- Very Popular Property
- Golf Course Community
- Room in yard for a pool
- Silver Palms Elementary School Rated A-
- Gated Community
- Garden View
About This Home
Welcome to this beautifully renovated 4 bed, 3 bath home located in the exclusive Grand Palms golf community. With over 2500 sqft of elegant living space, this home blends modern upgrades with timeless style. Step into the open-concept foyer and immediately feel the warmth of natural light pouring through expansive impact windows. The flowing layout highlights new flooring, updated fixtures, and a sleek, modern kitchen perfect for entertaining and everyday living. The primary suite is a true retreat, complete with a luxurious en-suite bathroom featuring an elegant soaking tub, walk-in shower, spacious walk-in closet, and a private balcony. The home features a 2021 roof, impact windows, updated secondary bedrooms and bathrooms, and a 2-car garage with an EV charger for added convenience.
Home Details
Home Type
- Single Family
Est. Annual Taxes
- $11,550
Year Built
- Built in 1993
Lot Details
- 5,505 Sq Ft Lot
- South Facing Home
- Property is zoned PUD
HOA Fees
- $476 Monthly HOA Fees
Parking
- 2 Car Attached Garage
- Garage Door Opener
- Driveway
Home Design
- Spanish Tile Roof
Interior Spaces
- 2,513 Sq Ft Home
- 2-Story Property
- Entrance Foyer
- Family Room
- Sitting Room
- Garden Views
- Impact Glass
Kitchen
- Electric Range
- Microwave
- Dishwasher
- Disposal
Flooring
- Tile
- Vinyl
Bedrooms and Bathrooms
- 4 Bedrooms
- Walk-In Closet
- 3 Full Bathrooms
Laundry
- Dryer
- Washer
Outdoor Features
- Room in yard for a pool
- Balcony
- Open Patio
Schools
- Silver Palms Elementary School
- Walter C. Young Middle School
- Charles W. Flanagan High School
Utilities
- Central Heating and Cooling System
Listing and Financial Details
- Assessor Parcel Number 514021030710
Community Details
Overview
- Hollywood Lakes Country C Subdivision
- Maintained Community
Recreation
- Golf Course Community
Security
- Gated Community
Map
Home Values in the Area
Average Home Value in this Area
Tax History
| Year | Tax Paid | Tax Assessment Tax Assessment Total Assessment is a certain percentage of the fair market value that is determined by local assessors to be the total taxable value of land and additions on the property. | Land | Improvement |
|---|---|---|---|---|
| 2025 | $11,550 | $586,670 | $38,540 | $548,130 |
| 2024 | $4,705 | $586,670 | $38,540 | $548,130 |
| 2023 | $4,705 | $266,320 | $0 | $0 |
| 2022 | $4,435 | $258,570 | $0 | $0 |
| 2021 | $4,347 | $251,040 | $0 | $0 |
| 2020 | $4,300 | $247,580 | $0 | $0 |
| 2019 | $4,221 | $242,020 | $0 | $0 |
| 2018 | $4,061 | $237,510 | $0 | $0 |
| 2017 | $4,010 | $232,630 | $0 | $0 |
| 2016 | $3,991 | $227,850 | $0 | $0 |
| 2015 | $4,048 | $226,270 | $0 | $0 |
| 2014 | $4,042 | $224,480 | $0 | $0 |
| 2013 | -- | $249,720 | $38,540 | $211,180 |
Property History
| Date | Event | Price | Change | Sq Ft Price |
|---|---|---|---|---|
| 04/24/2025 04/24/25 | For Sale | $825,000 | +10.7% | $328 / Sq Ft |
| 06/23/2023 06/23/23 | Sold | $745,000 | 0.0% | $296 / Sq Ft |
| 03/23/2023 03/23/23 | For Sale | $745,000 | -- | $296 / Sq Ft |
Deed History
| Date | Type | Sale Price | Title Company |
|---|---|---|---|
| Warranty Deed | $745,000 | Safe Title | |
| Warranty Deed | $245,000 | First American Title Ins Co | |
| Warranty Deed | $219,900 | -- | |
| Quit Claim Deed | $72,000 | -- | |
| Deed | $158,000 | -- |
Mortgage History
| Date | Status | Loan Amount | Loan Type |
|---|---|---|---|
| Open | $670,500 | New Conventional | |
| Previous Owner | $35,000 | Future Advance Clause Open End Mortgage | |
| Previous Owner | $216,000 | Unknown | |
| Previous Owner | $27,000 | Credit Line Revolving | |
| Previous Owner | $220,500 | No Value Available | |
| Previous Owner | $175,900 | No Value Available | |
| Previous Owner | $144,000 | New Conventional | |
| Previous Owner | $142,100 | No Value Available | |
| Closed | $43,800 | No Value Available |
Similar Homes in the area
Source: BeachesMLS (Greater Fort Lauderdale)
MLS Number: F10499934
APN: 51-40-21-03-0710
- 15640 SW 16th Ct
- 15643 SW 16th St
- 15021 SW 18th St
- 15421 SW 18th St
- 1420 Lacosta Dr W
- 1601 SW 158th Ave
- 1653 SW 158th Terrace
- 1892 SW 148th Way
- 15601 SW 14th St
- 48 Sw Ct
- 15867 SW 16th St
- 1931 SW 148th Way
- 15261 SW 20th St
- 15218 Wilshire Cir S
- 15843 SW 14th Ct
- 1490 SW 159th Ave
- 15852 SW 14th St
- 15240 Wilshire Way
- 1113 SW 156th Terrace
- 15260 Wilshire Ct
