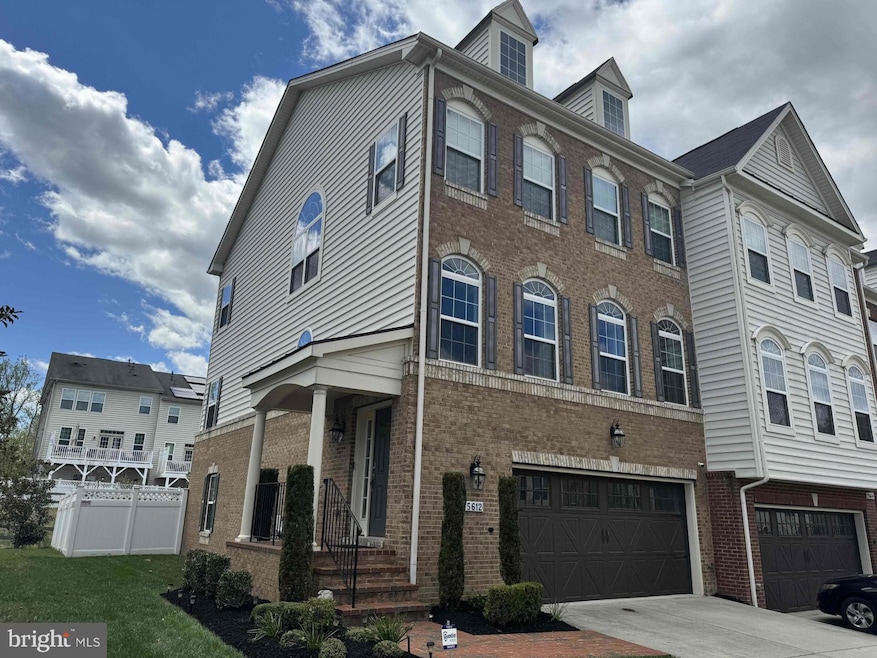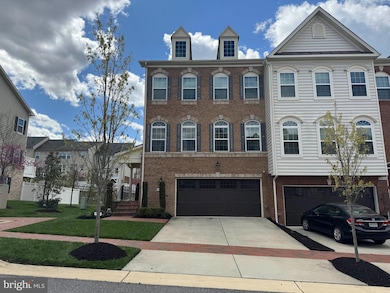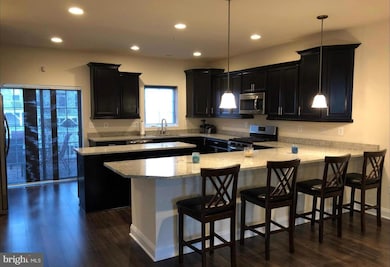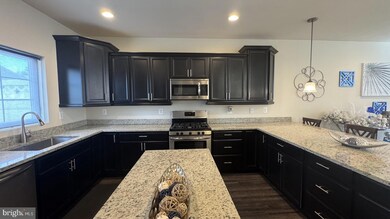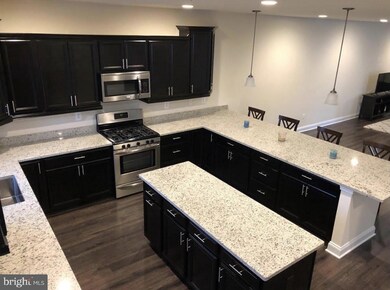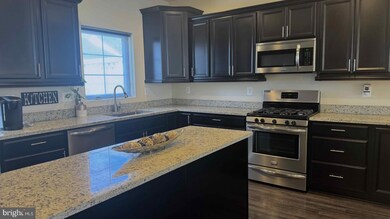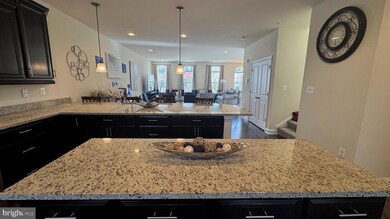
15612 Burford Ln Upper Marlboro, MD 20774
Estimated payment $3,838/month
Highlights
- Popular Property
- Open Floorplan
- Wood Flooring
- Golf Course Community
- Colonial Architecture
- Upgraded Countertops
About This Home
A model home has nothing over this beautiful 3 Bedroom, 1 half bath TH, located in a resort style community. This house is kept in pristine condition. The main level features a relaxing living room with palladian windows, which provides plenty of light. The hardwood floors throughout are an added feature. The living and dining room combination along with the eat-in kitchen with an island is a conversation piece. The convenient half bath, butler's pantry, stainless steel appliances and the hanging light pendants add so much to this gorgeous home. The primary spa style bedroom and bath makes it feel like you are on vacation. One of the other bedrooms is used as an office or recording studio. In addition, there are a lot of things to get involved in this community: Recreation Center, Olympic Size Pool, Tot Lot, Golf Course, Football Field, Bike and Walking Trails.
Townhouse Details
Home Type
- Townhome
Est. Annual Taxes
- $7,115
Year Built
- Built in 2017
Lot Details
- 2,856 Sq Ft Lot
- Backs To Open Common Area
- Back Yard
- Property is in excellent condition
HOA Fees
- $125 Monthly HOA Fees
Parking
- 2 Car Attached Garage
- Basement Garage
- Front Facing Garage
- Garage Door Opener
- Secure Parking
Home Design
- Colonial Architecture
- Brick Foundation
- Frame Construction
- Shingle Roof
- Composition Roof
Interior Spaces
- Property has 3.5 Levels
- Open Floorplan
- Recessed Lighting
- Window Treatments
- Sliding Windows
- Sliding Doors
- Entrance Foyer
- Family Room Off Kitchen
- Dining Room
- Courtyard Views
- Alarm System
Kitchen
- Eat-In Kitchen
- Butlers Pantry
- Gas Oven or Range
- Self-Cleaning Oven
- Stove
- Range Hood
- Built-In Microwave
- Ice Maker
- Dishwasher
- Stainless Steel Appliances
- Kitchen Island
- Upgraded Countertops
- Disposal
Flooring
- Wood
- Carpet
Bedrooms and Bathrooms
- 3 Bedrooms
- En-Suite Primary Bedroom
- En-Suite Bathroom
- Walk-In Closet
- Walk-in Shower
Laundry
- Electric Dryer
- Washer
Improved Basement
- Walk-Out Basement
- Garage Access
- Front Basement Entry
- Laundry in Basement
Accessible Home Design
- Doors swing in
Utilities
- Forced Air Heating and Cooling System
- Cooling System Utilizes Natural Gas
- Vented Exhaust Fan
- 220 Volts
- Natural Gas Water Heater
- Municipal Trash
- Cable TV Available
Listing and Financial Details
- Tax Lot 47
- Assessor Parcel Number 17035563071
Community Details
Overview
- Association fees include snow removal, common area maintenance, trash
- Beech Tree East Village Subdivision
Amenities
- Common Area
- Community Center
- Recreation Room
Recreation
- Golf Course Community
- Golf Course Membership Available
- Community Basketball Court
- Community Playground
- Community Pool
- Jogging Path
- Bike Trail
Security
- Storm Windows
- Carbon Monoxide Detectors
- Fire and Smoke Detector
Map
Home Values in the Area
Average Home Value in this Area
Tax History
| Year | Tax Paid | Tax Assessment Tax Assessment Total Assessment is a certain percentage of the fair market value that is determined by local assessors to be the total taxable value of land and additions on the property. | Land | Improvement |
|---|---|---|---|---|
| 2024 | $7,493 | $478,833 | $0 | $0 |
| 2023 | $6,992 | $445,167 | $0 | $0 |
| 2022 | $6,492 | $411,500 | $100,000 | $311,500 |
| 2021 | $6,419 | $406,567 | $0 | $0 |
| 2020 | $6,345 | $401,633 | $0 | $0 |
| 2019 | $5,681 | $396,700 | $100,000 | $296,700 |
| 2018 | $5,850 | $393,700 | $0 | $0 |
| 2017 | $208 | $11,200 | $0 | $0 |
| 2016 | -- | $11,200 | $0 | $0 |
| 2015 | -- | $11,200 | $0 | $0 |
Property History
| Date | Event | Price | Change | Sq Ft Price |
|---|---|---|---|---|
| 04/25/2025 04/25/25 | For Sale | $560,000 | +30.3% | $278 / Sq Ft |
| 03/29/2019 03/29/19 | Sold | $429,900 | 0.0% | $213 / Sq Ft |
| 02/01/2019 02/01/19 | For Sale | $429,900 | -- | $213 / Sq Ft |
Deed History
| Date | Type | Sale Price | Title Company |
|---|---|---|---|
| Deed | $429,900 | Realty Title Services Inc | |
| Deed | $431,490 | North American Title Co | |
| Deed | $313,516 | North American Title Co |
Mortgage History
| Date | Status | Loan Amount | Loan Type |
|---|---|---|---|
| Open | $387,000 | New Conventional | |
| Closed | $386,910 | New Conventional | |
| Previous Owner | $440,767 | VA |
Similar Homes in Upper Marlboro, MD
Source: Bright MLS
MLS Number: MDPG2149754
APN: 03-5563071
- 15613 Burford Ln
- 2802 Medstead Ln
- 2805 Medstead Ln
- 15612 Bibury Alley
- 2819 Moores Plains Blvd
- 15617 Tibberton Terrace
- 15625 Copper Beech Dr
- 15512 Symondsbury Way
- 15721 Tibberton Terrace
- 15305 Glastonbury Way
- 2810 Beech Orchard Ln
- 15301 Littleton Place
- 2929 Galeshead Dr
- 2710 Beech Orchard Ln
- 15422 Symondsbury Way
- 2804 George Hilleary Terrace
- 2708 Lake Forest Dr
- 3604 Halloway N
- 3507 Halloway S
- 3715 Pentland Hills Dr
