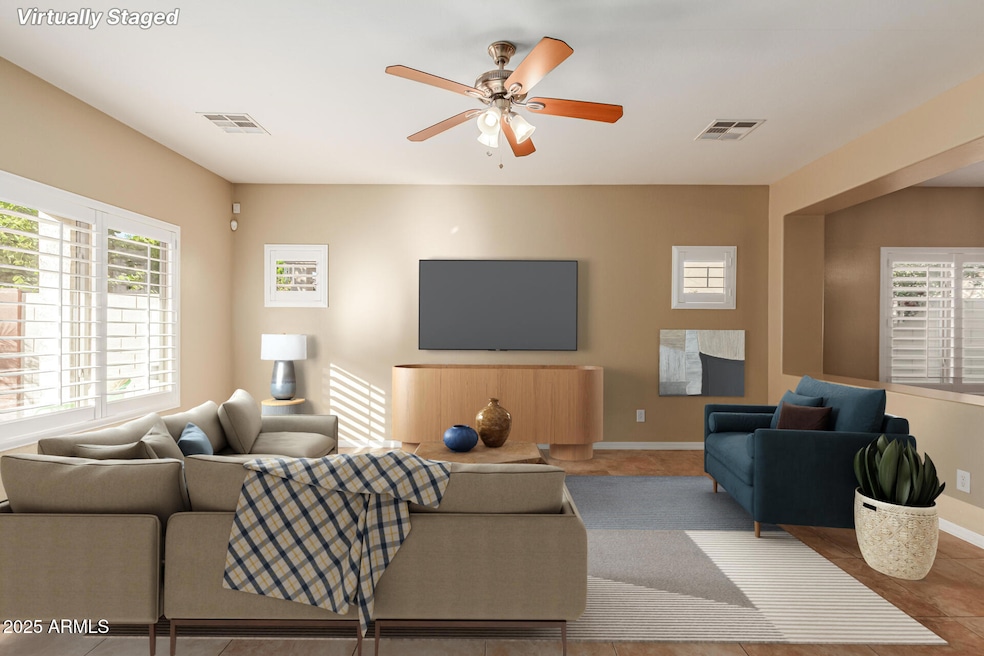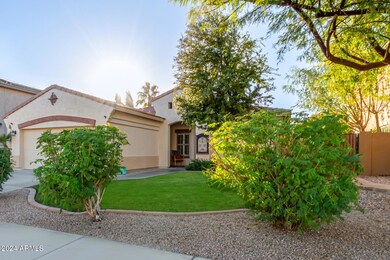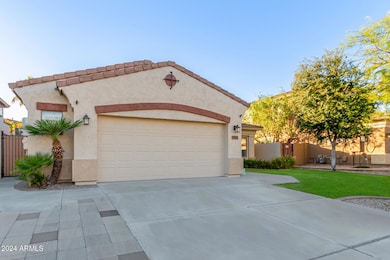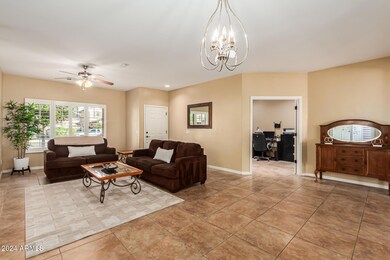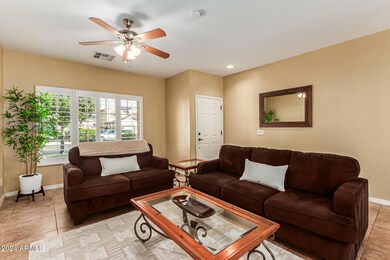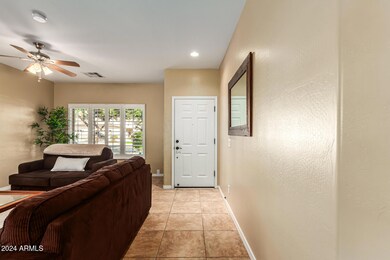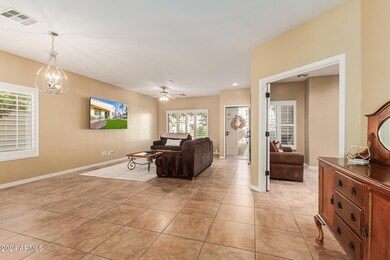
15612 N 174th Ave Surprise, AZ 85388
Surprise Farms NeighborhoodHighlights
- Play Pool
- Solar Power System
- Double Pane Windows
- Canyon Ridge Rated A-
- Eat-In Kitchen
- 4-minute walk to Dick McComb / Surprise Farms Community Park
About This Home
As of April 2025Owned and Paid in Full Solar! Seller also offering 1-1 buydown for 2 years.This fabulous 3-bed,plus office, 2-bath single level home features a well-maintained interior with elegant plantation shutters throughout, tile flooring, stylish light fixtures, and a versatile den that can be used as an extra bedroom or office. The welcoming living & dining room flow seamlessly into a spacious great room, thoughtfully designed for entertaining. The open-concept kitchen boasts ample cabinetry with crown moulding, SS appliances, a center island with a breakfast bar, and a cozy breakfast nook perfect for casual meals. Retreat to the primary bedroom which offers an ensuite with dual sinks, and a walk-in closet with mirrored doors. Step outside to the serene backyard complete with a covered patio, lush lawn, and a sparkling pool with jets and a waterfall feature- your own private oasis! Additional highlights include generously sized garage with a service door and workspace. Located in an amazing community near top schools, community park and city park that has splash pad and play area all just minutes from shopping and all the essential conveniences! Don't miss this incredible home!
Co-Listed By
Robert Highsmith
HomeSmart License #SA104737000
Home Details
Home Type
- Single Family
Est. Annual Taxes
- $1,528
Year Built
- Built in 2005
Lot Details
- 6,050 Sq Ft Lot
- Block Wall Fence
- Front and Back Yard Sprinklers
- Grass Covered Lot
HOA Fees
- $86 Monthly HOA Fees
Parking
- 2.5 Car Garage
Home Design
- Wood Frame Construction
- Tile Roof
- Stucco
Interior Spaces
- 2,147 Sq Ft Home
- 1-Story Property
- Ceiling height of 9 feet or more
- Ceiling Fan
- Double Pane Windows
- Security System Owned
Kitchen
- Eat-In Kitchen
- Breakfast Bar
- Built-In Microwave
- Kitchen Island
- Laminate Countertops
Flooring
- Carpet
- Tile
Bedrooms and Bathrooms
- 3 Bedrooms
- Primary Bathroom is a Full Bathroom
- 2 Bathrooms
- Dual Vanity Sinks in Primary Bathroom
- Bathtub With Separate Shower Stall
Accessible Home Design
- Grab Bar In Bathroom
- No Interior Steps
Eco-Friendly Details
- Solar Power System
Pool
- Play Pool
- Pool Pump
Schools
- Canyon Ridge Elementary And Middle School
- Willow Canyon High School
Utilities
- Cooling Available
- Heating System Uses Natural Gas
- Water Softener
- High Speed Internet
- Cable TV Available
Listing and Financial Details
- Tax Lot 91
- Assessor Parcel Number 502-84-091
Community Details
Overview
- Association fees include ground maintenance
- First Service Reside Association, Phone Number (480) 551-4300
- Built by towne
- Surprise Farms Phase 1B South Parcel 11 Subdivision
Recreation
- Community Playground
- Bike Trail
Map
Home Values in the Area
Average Home Value in this Area
Property History
| Date | Event | Price | Change | Sq Ft Price |
|---|---|---|---|---|
| 04/09/2025 04/09/25 | Sold | $455,000 | -7.0% | $212 / Sq Ft |
| 03/12/2025 03/12/25 | Pending | -- | -- | -- |
| 02/06/2025 02/06/25 | Price Changed | $489,000 | -0.2% | $228 / Sq Ft |
| 01/03/2025 01/03/25 | Price Changed | $490,000 | -1.0% | $228 / Sq Ft |
| 11/13/2024 11/13/24 | For Sale | $495,000 | -- | $231 / Sq Ft |
Tax History
| Year | Tax Paid | Tax Assessment Tax Assessment Total Assessment is a certain percentage of the fair market value that is determined by local assessors to be the total taxable value of land and additions on the property. | Land | Improvement |
|---|---|---|---|---|
| 2025 | $1,528 | $19,566 | -- | -- |
| 2024 | $1,667 | $18,635 | -- | -- |
| 2023 | $1,667 | $33,560 | $6,710 | $26,850 |
| 2022 | $1,522 | $24,570 | $4,910 | $19,660 |
| 2021 | $1,603 | $23,100 | $4,620 | $18,480 |
| 2020 | $1,587 | $21,820 | $4,360 | $17,460 |
| 2019 | $1,545 | $19,760 | $3,950 | $15,810 |
| 2018 | $1,514 | $19,070 | $3,810 | $15,260 |
| 2017 | $1,510 | $16,580 | $3,310 | $13,270 |
| 2016 | $1,259 | $16,300 | $3,260 | $13,040 |
| 2015 | $1,325 | $14,970 | $2,990 | $11,980 |
Mortgage History
| Date | Status | Loan Amount | Loan Type |
|---|---|---|---|
| Open | $409,500 | New Conventional | |
| Previous Owner | $120,000 | New Conventional | |
| Previous Owner | $259,200 | New Conventional | |
| Previous Owner | $64,800 | Stand Alone Second | |
| Previous Owner | $197,512 | New Conventional | |
| Closed | $49,378 | No Value Available |
Deed History
| Date | Type | Sale Price | Title Company |
|---|---|---|---|
| Warranty Deed | $455,000 | Navi Title Agency | |
| Interfamily Deed Transfer | -- | The Talon Group Tempe Rural | |
| Warranty Deed | $150,000 | The Talon Group Tempe Rural | |
| Trustee Deed | $122,200 | None Available | |
| Special Warranty Deed | $229,744 | Fidelity National Title |
About the Listing Agent

With great experience as a North Scottsdale Realtor and servicing all areas in Maricopa County, she helps both buyers and sellers meet their real estate objectives. She has extensive knowledge of each of the communities located in and around North Scottsdale, and she will work tirelessly on your behalf to make your next Cave Creek home buying or carefree home selling experience a pleasant and successful one. For sellers, it is her commitment to help sell your home or property in a timely
Liza's Other Listings
Source: Arizona Regional Multiple Listing Service (ARMLS)
MLS Number: 6780716
APN: 502-84-091
- 15515 N 174th Ave
- 15604 N 173rd Ln
- 15652 N 175th Ct
- 17514 W Caribbean Ln
- 17591 W Ivy Ln
- 17475 W Caribbean Ln
- 17532 W Caribbean Ln
- 17474 W Acapulco Ln
- 17168 W Saguaro Ln
- 17655 W Acapulco Ln
- 17538 W Marshall Ln
- 17132 W Tara Ln
- 15054 N 173rd Dr
- 17254 W Marshall Ln
- 17797 W Carmen Dr
- 17409 W Holland Ln
- 16026 N 171st Ln
- 17347 W Statler St
- 17353 W Statler St
- 17541 W Statler Dr
