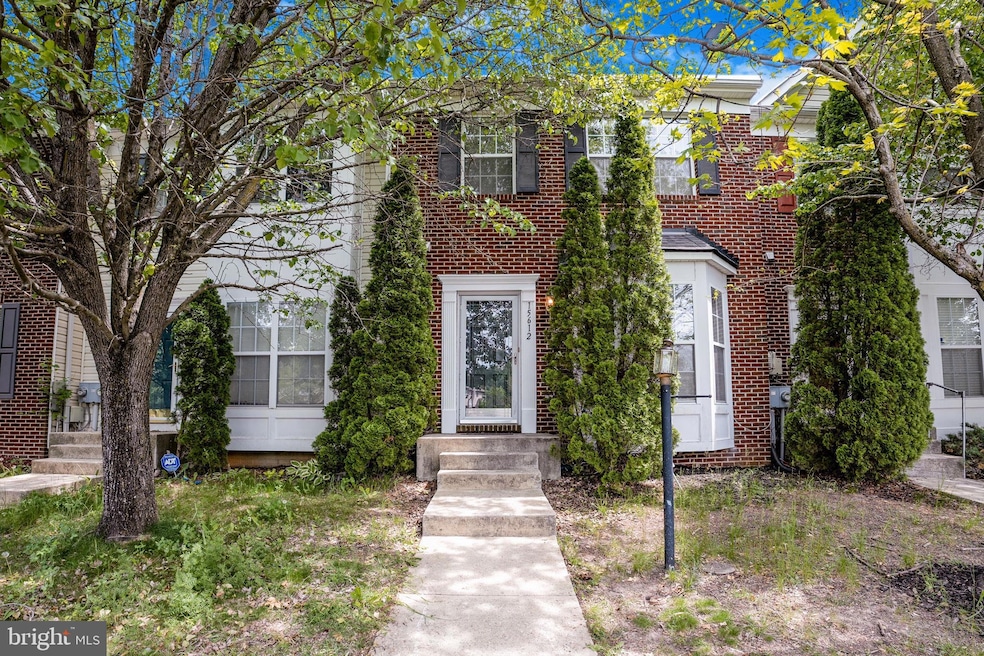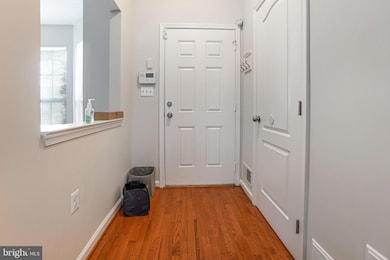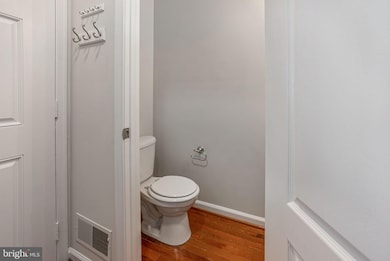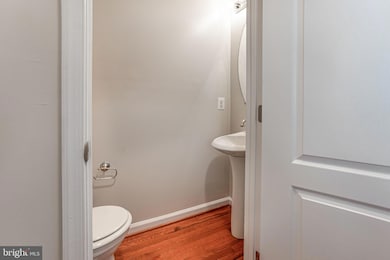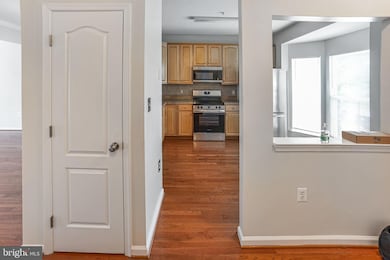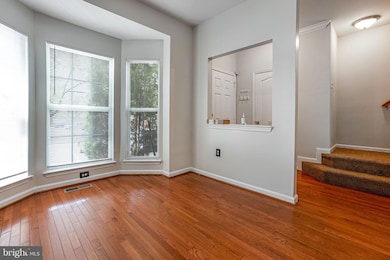
15612 Wistar Place Brandywine, MD 20613
Estimated payment $2,657/month
Highlights
- Hot Property
- Community Pool
- Central Heating and Cooling System
- Colonial Architecture
About This Home
Welcome to this beautiful, move-in-ready townhouse in the highly sought-after neighborhood of Chaddsford in Brandywine (still Prince George's county). It's perfect for any family who appreciates style, comfort and the convenience of living in a prime walking location to enjoy plenty of shopping, entertainment and short drives to the National Harbor, Andrews AFB, downtown DC and major shopping malls. This brick-front colonial-style townhouse features hardwood floors on the main level, a deck, upgrades in the kitchen with all new SS appliances, new carpet on the upper level, fresh paint throughout entire house, new light fixtures and a fully finished basement with a bonus room that can serve as a 4th bedroom or office!The owner's suite boasts a walk-in closet and an ensuite bathroom with double vanities, sunken tub and a separate shower. The HVAC and water heater systems have been updated in 2020 and 2021 respectively. Neighborhood amenities include several playgrounds, tennis court, club house (rent for your special occasions), swimming pool, basketball court, walking trails, and pet-friendly features! Don't miss this one....ask for your private tour today!**FREE 1-YEAR HOME WARRANTY INCLUDED** ***Seller prefers to use Cardinal Title Group for closing***
Townhouse Details
Home Type
- Townhome
Est. Annual Taxes
- $5,097
Year Built
- Built in 2004
Lot Details
- 1,300 Sq Ft Lot
HOA Fees
- $115 Monthly HOA Fees
Home Design
- Colonial Architecture
- Permanent Foundation
- Frame Construction
Interior Spaces
- Property has 3 Levels
- Laundry in unit
- Finished Basement
Bedrooms and Bathrooms
- 3 Bedrooms
Parking
- 2 Open Parking Spaces
- 2 Parking Spaces
- Parking Lot
Schools
- Brandywine Elementary School
- Gwynn Park Middle School
- Gwynn Park High School
Utilities
- Central Heating and Cooling System
- Natural Gas Water Heater
Listing and Financial Details
- Tax Lot 38
- Assessor Parcel Number 17113240900
Community Details
Overview
- Association fees include pool(s), snow removal, common area maintenance
- Chaddsford Community And The Crossings At Chaddsfo HOA
- The Crossings At Chaddsford Subdivision
- Property Manager
Recreation
- Community Pool
Map
Home Values in the Area
Average Home Value in this Area
Tax History
| Year | Tax Paid | Tax Assessment Tax Assessment Total Assessment is a certain percentage of the fair market value that is determined by local assessors to be the total taxable value of land and additions on the property. | Land | Improvement |
|---|---|---|---|---|
| 2024 | $5,496 | $343,033 | $0 | $0 |
| 2023 | $5,164 | $320,767 | $0 | $0 |
| 2022 | $4,834 | $298,500 | $75,000 | $223,500 |
| 2021 | $4,466 | $273,767 | $0 | $0 |
| 2020 | $4,098 | $249,033 | $0 | $0 |
| 2019 | $3,212 | $224,300 | $75,000 | $149,300 |
| 2018 | $3,522 | $210,267 | $0 | $0 |
| 2017 | $3,105 | $196,233 | $0 | $0 |
| 2016 | -- | $182,200 | $0 | $0 |
| 2015 | $3,110 | $182,200 | $0 | $0 |
| 2014 | $3,110 | $182,200 | $0 | $0 |
Property History
| Date | Event | Price | Change | Sq Ft Price |
|---|---|---|---|---|
| 04/27/2025 04/27/25 | For Sale | $380,000 | 0.0% | $182 / Sq Ft |
| 04/26/2025 04/26/25 | Price Changed | $380,000 | +65.9% | $182 / Sq Ft |
| 12/18/2015 12/18/15 | Sold | $229,000 | -2.8% | $162 / Sq Ft |
| 10/26/2015 10/26/15 | Pending | -- | -- | -- |
| 10/20/2015 10/20/15 | For Sale | $235,500 | +22.0% | $167 / Sq Ft |
| 01/09/2012 01/09/12 | Sold | $193,000 | +20.7% | $90 / Sq Ft |
| 05/26/2011 05/26/11 | Pending | -- | -- | -- |
| 05/23/2011 05/23/11 | Price Changed | $159,900 | -3.0% | $75 / Sq Ft |
| 05/19/2011 05/19/11 | Price Changed | $164,900 | -9.3% | $77 / Sq Ft |
| 04/14/2011 04/14/11 | Price Changed | $181,900 | -7.1% | $85 / Sq Ft |
| 03/09/2011 03/09/11 | For Sale | $195,900 | -- | $91 / Sq Ft |
Deed History
| Date | Type | Sale Price | Title Company |
|---|---|---|---|
| Deed | -- | Equity Settlement Services Inc | |
| Deed | $229,000 | Monarch Title Inc | |
| Deed | $193,000 | Advanced Title & Settlements | |
| Deed | $346,000 | -- | |
| Deed | $346,000 | -- |
Mortgage History
| Date | Status | Loan Amount | Loan Type |
|---|---|---|---|
| Previous Owner | $233,000 | New Conventional | |
| Previous Owner | $222,130 | New Conventional | |
| Previous Owner | $173,700 | New Conventional | |
| Previous Owner | $69,200 | Purchase Money Mortgage | |
| Previous Owner | $69,200 | Purchase Money Mortgage | |
| Previous Owner | $276,800 | New Conventional | |
| Previous Owner | $25,000 | Credit Line Revolving |
Similar Homes in Brandywine, MD
Source: Bright MLS
MLS Number: MDPG2149688
APN: 11-3240900
- 7109 Beissel Ct
- 15622 Gilpin Mews Ln
- 15407 Pulaski Rd
- 7130 Britens Way
- 15217 Eve Way
- 15212 Lady Lauren Ln
- 7409 Fern Gully Way
- 7413 Fern Gully Way
- 7415 Fern Gully Way
- 7417 Fern Gully Way
- 7421 Fern Gully Way
- 7423 Fern Gully Way
- 15022 General Lafayette Blvd
- 7427 Fern Gully Way
- 7429 Fern Gully Way
- 15020 General Lafayette Blvd
- 7431 Fern Gully Way
- 15018 General Lafayette Blvd
- 7433 Fern Gully Way
- 7435 Fern Gully Way
