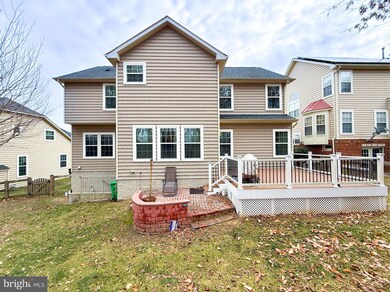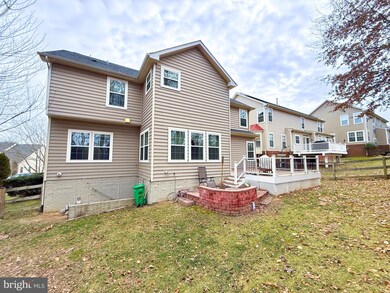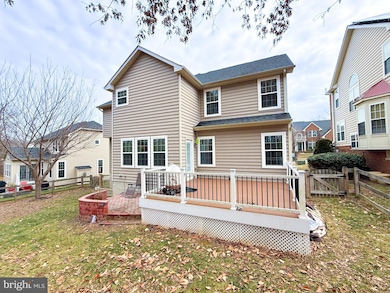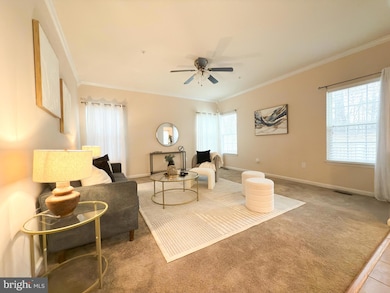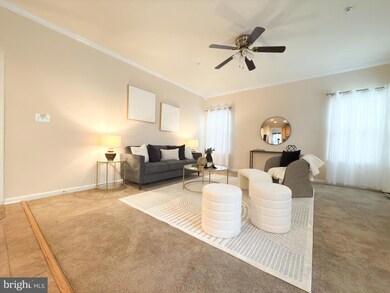
15613 Copper Beech Dr Upper Marlboro, MD 20774
Highlights
- Colonial Architecture
- Parking Storage or Cabinetry
- Central Heating and Cooling System
- 2 Car Direct Access Garage
About This Home
As of March 2025Welcome to 15613 Copper Beech Dr, Upper Marlboro, MD 20774 – a beautifully maintained 5-bedroom, 4-bathroom home offering 2,456 sq. ft. of spacious living! Nestled in a desirable community, this home features an open floor plan, a bright and airy living room, and a modern kitchen with stainless steel appliances, granite countertops, and a center island—perfect for entertaining.
The primary suite is a true retreat, boasting a spa-like en-suite bath with a soaking tub, dual vanities, and a walk-in closet. The fully finished basement provides additional living space, ideal for a home theater, gym, or guest suite. Step outside to enjoy the private backyard, perfect for relaxing or hosting summer barbecues. Located near shopping, dining, and major commuter routes, this home offers the perfect blend of comfort, convenience, and style. Don’t miss out—schedule your private tour today!
Home Details
Home Type
- Single Family
Est. Annual Taxes
- $7,192
Year Built
- Built in 2013
Lot Details
- 6,929 Sq Ft Lot
- Property is zoned LCD
HOA Fees
- $100 Monthly HOA Fees
Parking
- 2 Car Direct Access Garage
- Parking Storage or Cabinetry
- Front Facing Garage
- Rear-Facing Garage
- Garage Door Opener
Home Design
- Colonial Architecture
- Frame Construction
Interior Spaces
- Property has 3 Levels
- Finished Basement
Bedrooms and Bathrooms
- 5 Bedrooms
Utilities
- Central Heating and Cooling System
- Cooling System Utilizes Natural Gas
- Electric Water Heater
Community Details
- Beech Tree East Village Subdivision
Listing and Financial Details
- Tax Lot 29
- Assessor Parcel Number 17033650512
Map
Home Values in the Area
Average Home Value in this Area
Property History
| Date | Event | Price | Change | Sq Ft Price |
|---|---|---|---|---|
| 03/14/2025 03/14/25 | Sold | $695,000 | +2.2% | $283 / Sq Ft |
| 02/13/2025 02/13/25 | For Sale | $679,900 | -- | $277 / Sq Ft |
Tax History
| Year | Tax Paid | Tax Assessment Tax Assessment Total Assessment is a certain percentage of the fair market value that is determined by local assessors to be the total taxable value of land and additions on the property. | Land | Improvement |
|---|---|---|---|---|
| 2024 | $399 | $498,067 | $0 | $0 |
| 2023 | $398 | $454,833 | $0 | $0 |
| 2022 | $398 | $411,600 | $125,500 | $286,100 |
| 2021 | $398 | $398,200 | $0 | $0 |
| 2020 | $398 | $384,800 | $0 | $0 |
| 2019 | $398 | $371,400 | $100,200 | $271,200 |
| 2018 | $398 | $364,433 | $0 | $0 |
| 2017 | $5,560 | $357,467 | $0 | $0 |
| 2016 | -- | $350,500 | $0 | $0 |
| 2015 | $261 | $337,900 | $0 | $0 |
| 2014 | $261 | $325,300 | $0 | $0 |
Mortgage History
| Date | Status | Loan Amount | Loan Type |
|---|---|---|---|
| Open | $682,411 | FHA | |
| Previous Owner | $355,000 | VA |
Deed History
| Date | Type | Sale Price | Title Company |
|---|---|---|---|
| Warranty Deed | $695,000 | Universal Title | |
| Deed | $391,685 | Stewart Title Guaranty Co | |
| Deed | $115,000 | None Available |
Similar Homes in Upper Marlboro, MD
Source: Bright MLS
MLS Number: MDPG2140596
APN: 03-3650512
- 15625 Copper Beech Dr
- 15305 Glastonbury Way
- 15512 Symondsbury Way
- 2929 Galeshead Dr
- 15422 Symondsbury Way
- 15343 Tewkesbury Place
- 15612 Bibury Alley
- 2802 Medstead Ln
- 2819 Moores Plains Blvd
- 2805 Medstead Ln
- 2107 Congresbury Place
- 2710 Beech Orchard Ln
- 2708 Lake Forest Dr
- 2207 Lake Forest Dr
- 2810 Beech Orchard Ln
- 15126 Nancy Gibbons Terrace
- 15613 Burford Ln
- 15612 Burford Ln
- 2804 George Hilleary Terrace
- 15219 N Berwick Ln


