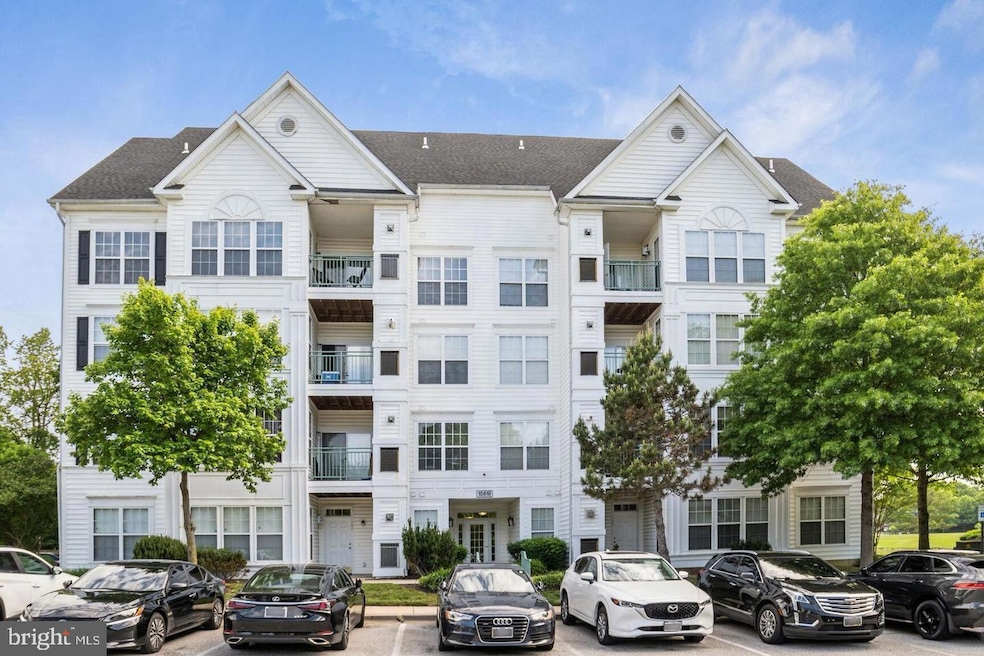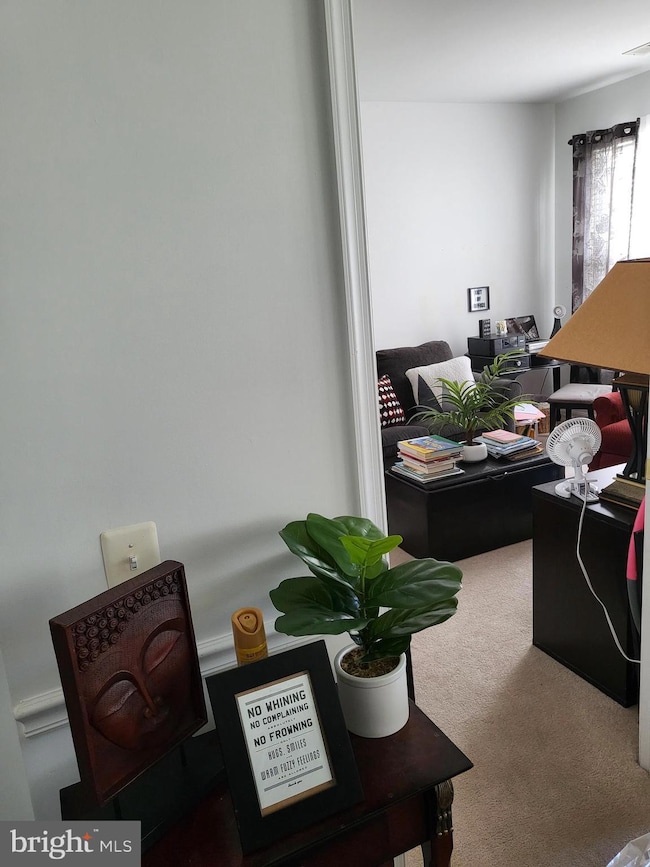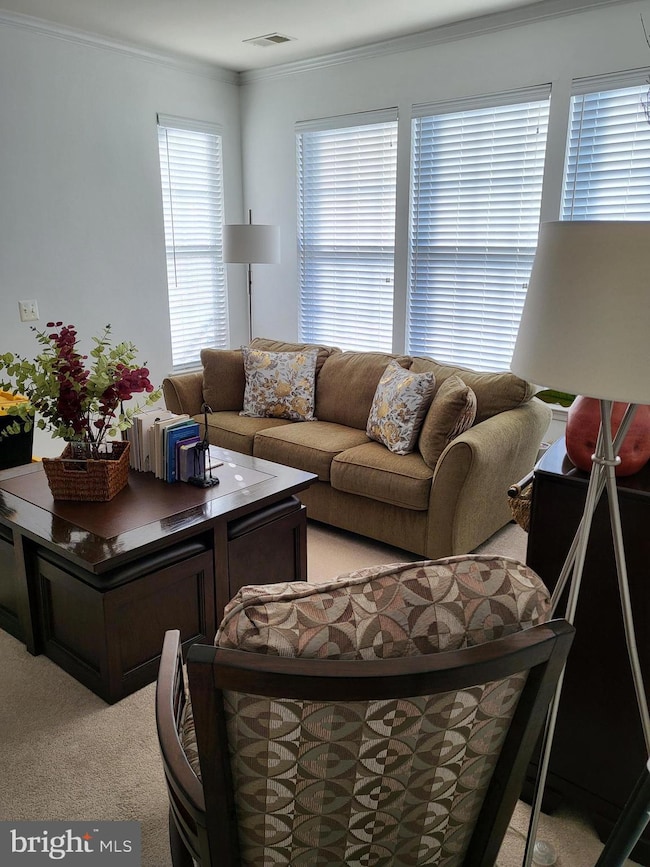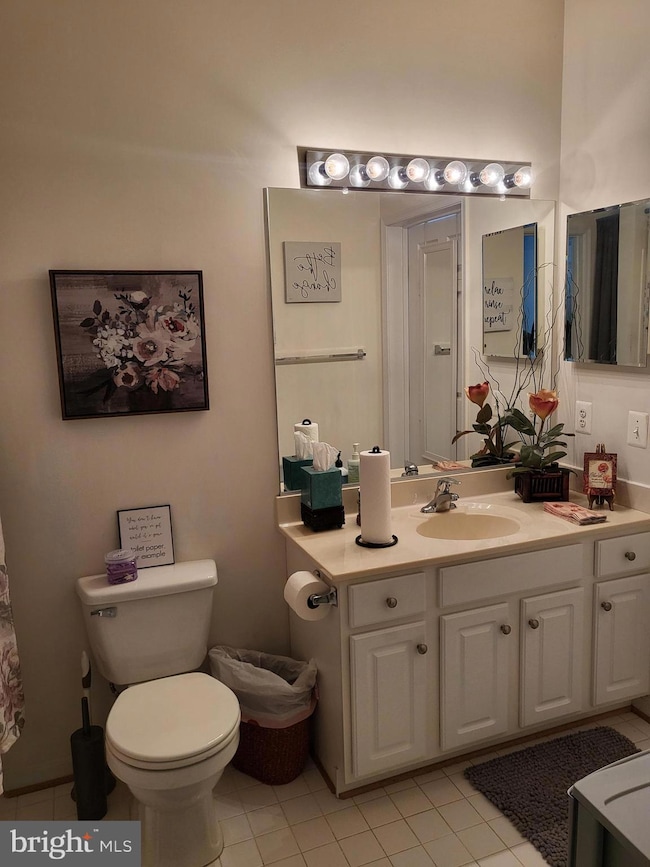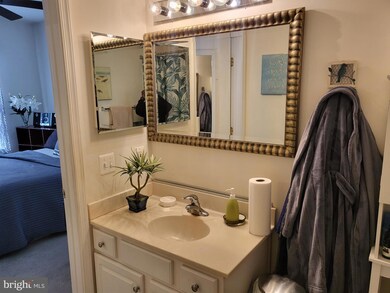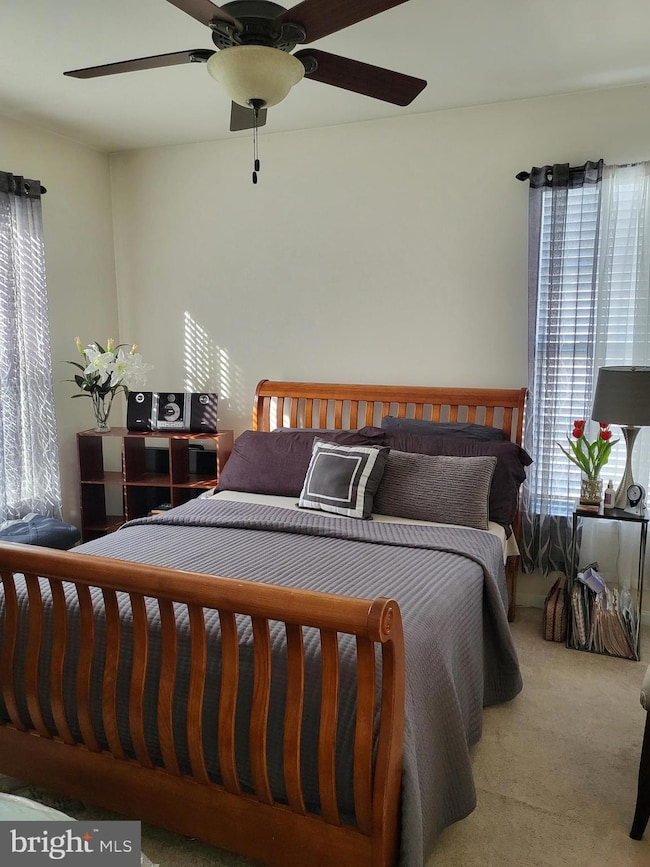
Estimated payment $2,382/month
Highlights
- Open Floorplan
- 1 Elevator
- Intercom
- Community Pool
- Soaking Tub
- Walk-In Closet
About This Home
PRICE REDUCED!
Discover this freshly painted, 2-bedroom, 2-bathroom condo with a private floor plan. Located on the 2nd floor, it boasts a modern layout with custom walk-in closets and is within walking distance to Bowie Towne Centre with shopping, restaurants and entertainment. Parks and metro commuter parking lots are also nearby. There is a walking and jogging trail around the lake to help de-stress or exercise. Perfect for those seeking convenience and contemporary living. The HOA fee includes the pool and recreation center. Plenty of parking. HOA fee includes Condo/Recreation Association fees. Unit has a new hot water heater and new HVAC.
Property Details
Home Type
- Condominium
Est. Annual Taxes
- $3,437
Year Built
- Built in 2004
HOA Fees
- $480 Monthly HOA Fees
Parking
- Parking Lot
Home Design
- Vinyl Siding
Interior Spaces
- 1,004 Sq Ft Home
- Property has 1 Level
- Open Floorplan
- Ceiling Fan
- Sliding Windows
- Window Screens
- Combination Dining and Living Room
- Carpet
Kitchen
- Electric Oven or Range
- Self-Cleaning Oven
- Ice Maker
- Dishwasher
- Disposal
Bedrooms and Bathrooms
- 2 Main Level Bedrooms
- En-Suite Bathroom
- Walk-In Closet
- 2 Full Bathrooms
- Soaking Tub
- Bathtub with Shower
Laundry
- Laundry in unit
- Dryer
- Washer
Home Security
- Intercom
- Monitored
Utilities
- Central Heating and Cooling System
- Humidifier
- Vented Exhaust Fan
- Natural Gas Water Heater
- Satellite Dish
Additional Features
- Accessible Elevator Installed
- Exterior Lighting
Listing and Financial Details
- Assessor Parcel Number 17073591815
Community Details
Overview
- Association fees include all ground fee, common area maintenance, custodial services maintenance, exterior building maintenance, recreation facility, water
- Bowie Towers Condo Association
- Low-Rise Condominium
- Bowie New Town Center Subdivision
- Property Manager
Amenities
- Common Area
- Recreation Room
- 1 Elevator
Recreation
- Community Playground
- Community Pool
Pet Policy
- Pets allowed on a case-by-case basis
Security
- Fire and Smoke Detector
- Fire Sprinkler System
Map
Home Values in the Area
Average Home Value in this Area
Tax History
| Year | Tax Paid | Tax Assessment Tax Assessment Total Assessment is a certain percentage of the fair market value that is determined by local assessors to be the total taxable value of land and additions on the property. | Land | Improvement |
|---|---|---|---|---|
| 2024 | $2,491 | $201,933 | $0 | $0 |
| 2023 | $2,351 | $175,967 | $0 | $0 |
| 2022 | $2,049 | $150,000 | $45,000 | $105,000 |
| 2021 | $4,278 | $140,667 | $0 | $0 |
| 2020 | $4,003 | $131,333 | $0 | $0 |
| 2019 | $2,050 | $122,000 | $36,600 | $85,400 |
| 2018 | $1,818 | $114,667 | $0 | $0 |
| 2017 | $1,734 | $107,333 | $0 | $0 |
| 2016 | -- | $100,000 | $0 | $0 |
| 2015 | $2,763 | $100,000 | $0 | $0 |
| 2014 | $2,763 | $100,000 | $0 | $0 |
Property History
| Date | Event | Price | Change | Sq Ft Price |
|---|---|---|---|---|
| 03/31/2025 03/31/25 | Pending | -- | -- | -- |
| 03/19/2025 03/19/25 | Price Changed | $290,000 | -3.3% | $289 / Sq Ft |
| 02/19/2025 02/19/25 | Price Changed | $300,000 | -3.2% | $299 / Sq Ft |
| 01/27/2025 01/27/25 | For Sale | $310,000 | -- | $309 / Sq Ft |
Deed History
| Date | Type | Sale Price | Title Company |
|---|---|---|---|
| Deed | $163,525 | -- |
Mortgage History
| Date | Status | Loan Amount | Loan Type |
|---|---|---|---|
| Open | $179,140 | New Conventional | |
| Closed | $189,674 | Stand Alone Refi Refinance Of Original Loan |
Similar Homes in Bowie, MD
Source: Bright MLS
MLS Number: MDPG2139588
APN: 07-3591815
- 15618 Everglade Ln Unit 306
- 15618 Everglade Ln Unit 101
- 15608 Everglade Ln Unit D301
- 15605 Everglade Ln Unit A104
- 3706 Excalibur Ct Unit 201
- 3427 Epic Gate
- 3425 Epic Gate
- 16143 Edenwood Dr
- 3953 Elite St
- 3511 Ellen Ct
- 15735 Erwin Ct
- 15633 Easthaven Ct
- 3904 New Haven Dr
- 2211 Hyde Ln
- 3315 New Coach Ln
- 12717 Holiday Ln
- 15117 Narrows Ln
- 2302 Hanover Place
- 15010 Narrows Ln
- 3115 New Coach Ln
