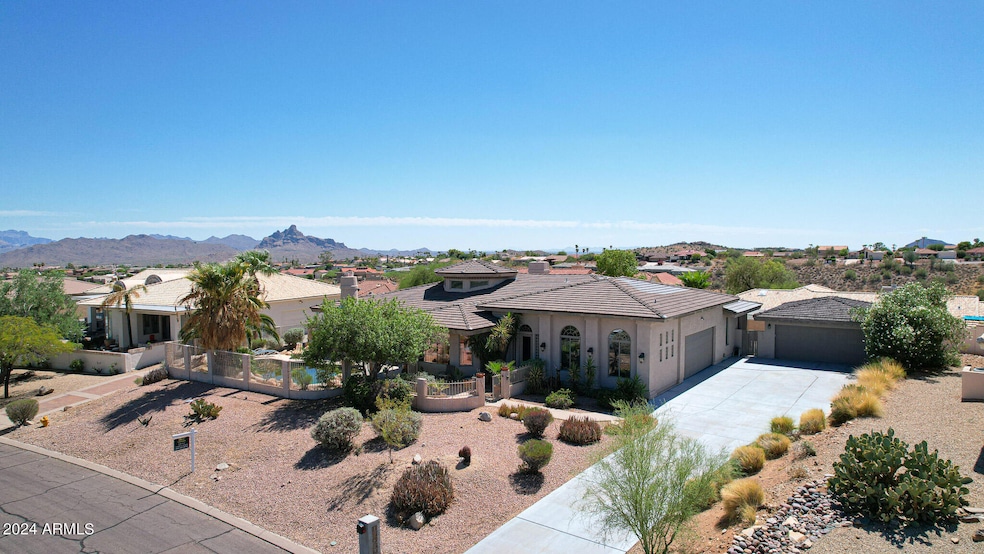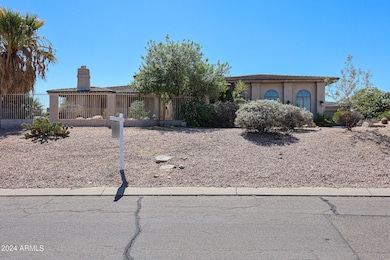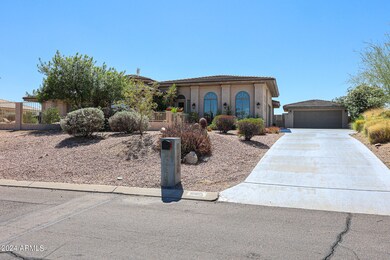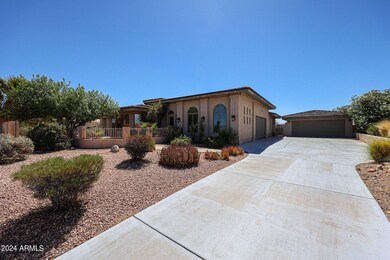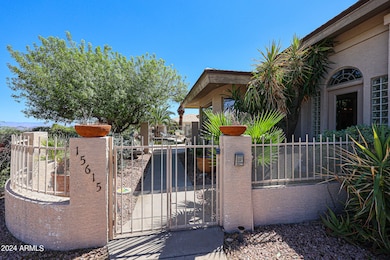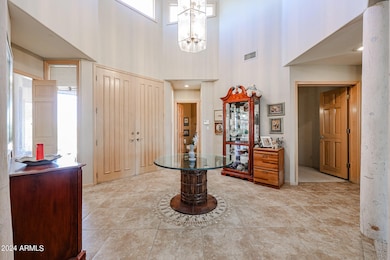
15615 E Telegraph Dr Fountain Hills, AZ 85268
Highlights
- Heated Pool
- City Lights View
- Hydromassage or Jetted Bathtub
- Fountain Hills Middle School Rated A-
- Fireplace in Primary Bedroom
- No HOA
About This Home
As of April 2025Enjoy breathtaking views of Four Peaks and Red Mountain from this resplendent Fountain Hills estate! The 3 bed/3 bath single-level home features a split floor plan, chef's kitchen with island and breakfast seating, an abundance of living space, formal dining, bonus room full of mountain views, tasteful touches throughout, and ample natural light. The master suite boasts its own fireplace, separate sitting area, and a bathroom with double sinks and separate shower/tub (with jets). The property boasts plenty of parking with both attached and detached garages, for a total of 4 covered parking spaces. The resort-like pool and scenic backdrop provide a magnificent retreat. This is Fountain Hills living at its absolute finest. Welcome home!
Home Details
Home Type
- Single Family
Est. Annual Taxes
- $3,052
Year Built
- Built in 1988
Lot Details
- 0.36 Acre Lot
- Desert faces the front of the property
- Block Wall Fence
- Front Yard Sprinklers
Parking
- 6 Open Parking Spaces
- 4 Car Garage
Property Views
- City Lights
- Mountain
Home Design
- Wood Frame Construction
- Tile Roof
- Stucco
Interior Spaces
- 3,225 Sq Ft Home
- 1-Story Property
- Central Vacuum
- Ceiling Fan
- Skylights
- Gas Fireplace
- Double Pane Windows
- Living Room with Fireplace
- 3 Fireplaces
Kitchen
- Breakfast Bar
- Built-In Microwave
- Kitchen Island
Flooring
- Carpet
- Tile
Bedrooms and Bathrooms
- 3 Bedrooms
- Fireplace in Primary Bedroom
- Primary Bathroom is a Full Bathroom
- 3 Bathrooms
- Dual Vanity Sinks in Primary Bathroom
- Hydromassage or Jetted Bathtub
- Bathtub With Separate Shower Stall
Accessible Home Design
- No Interior Steps
Outdoor Features
- Heated Pool
- Outdoor Fireplace
Schools
- Mcdowell Mountain Elementary School
- Fountain Hills Middle School
- Fountain Hills High School
Utilities
- Cooling Available
- Zoned Heating
- Propane
- High Speed Internet
- Cable TV Available
Community Details
- No Home Owners Association
- Association fees include no fees
- Fountain Hills Az Fp 604C Blk 2,3,9 Replat Subdivision
Listing and Financial Details
- Tax Lot 3
- Assessor Parcel Number 176-13-762
Map
Home Values in the Area
Average Home Value in this Area
Property History
| Date | Event | Price | Change | Sq Ft Price |
|---|---|---|---|---|
| 04/23/2025 04/23/25 | Sold | $800,000 | -4.8% | $248 / Sq Ft |
| 01/22/2025 01/22/25 | Pending | -- | -- | -- |
| 12/13/2024 12/13/24 | Price Changed | $840,000 | -4.0% | $260 / Sq Ft |
| 10/18/2024 10/18/24 | Price Changed | $875,000 | -7.9% | $271 / Sq Ft |
| 08/23/2024 08/23/24 | For Sale | $950,000 | -- | $295 / Sq Ft |
Tax History
| Year | Tax Paid | Tax Assessment Tax Assessment Total Assessment is a certain percentage of the fair market value that is determined by local assessors to be the total taxable value of land and additions on the property. | Land | Improvement |
|---|---|---|---|---|
| 2025 | $4,273 | $64,069 | -- | -- |
| 2024 | $3,052 | $61,018 | -- | -- |
| 2023 | $3,052 | $75,330 | $15,060 | $60,270 |
| 2022 | $2,974 | $57,850 | $11,570 | $46,280 |
| 2021 | $3,302 | $54,010 | $10,800 | $43,210 |
| 2020 | $3,242 | $50,470 | $10,090 | $40,380 |
| 2019 | $3,322 | $48,980 | $9,790 | $39,190 |
| 2018 | $3,307 | $48,120 | $9,620 | $38,500 |
| 2017 | $3,173 | $46,880 | $9,370 | $37,510 |
| 2016 | $3,106 | $47,200 | $9,440 | $37,760 |
| 2015 | $2,934 | $44,950 | $8,990 | $35,960 |
Mortgage History
| Date | Status | Loan Amount | Loan Type |
|---|---|---|---|
| Open | $862,500 | Reverse Mortgage Home Equity Conversion Mortgage | |
| Closed | $290,000 | New Conventional | |
| Closed | $250,000 | Unknown | |
| Closed | $50,000 | Credit Line Revolving | |
| Closed | $43,500 | Credit Line Revolving | |
| Closed | $40,000 | Stand Alone Second | |
| Closed | $320,000 | Purchase Money Mortgage |
Deed History
| Date | Type | Sale Price | Title Company |
|---|---|---|---|
| Interfamily Deed Transfer | -- | None Available | |
| Warranty Deed | $400,000 | First American Title Ins Co | |
| Cash Sale Deed | $295,000 | Fidelity Title |
Similar Homes in Fountain Hills, AZ
Source: Arizona Regional Multiple Listing Service (ARMLS)
MLS Number: 6747759
APN: 176-13-762
- 15444 E Sunburst Dr
- 15747 E Greystone Dr
- 15448 E Palomino Blvd
- 15606 E Greystone Dr Unit 4
- 15736 E Burro Dr
- 15728 E Burro Dr
- 15419 E Stardust Dr
- 11407 N Pinto Dr
- 15746 E Sycamore Dr
- 15634 E Sycamore Dr
- 15541 E Sycamore Dr Unit 18
- 15809 E Cholla Dr
- 15529 E Sycamore Dr
- 12243 N Twin Deer Run
- 15317 E Stardust Dr Unit 39
- 11214 N Pinto Dr
- 15607 E Cholla Dr Unit 12
- 15505 E Sycamore Dr
- 15510 E Sycamore Dr
- 11220 N Garland Cir Unit 8
