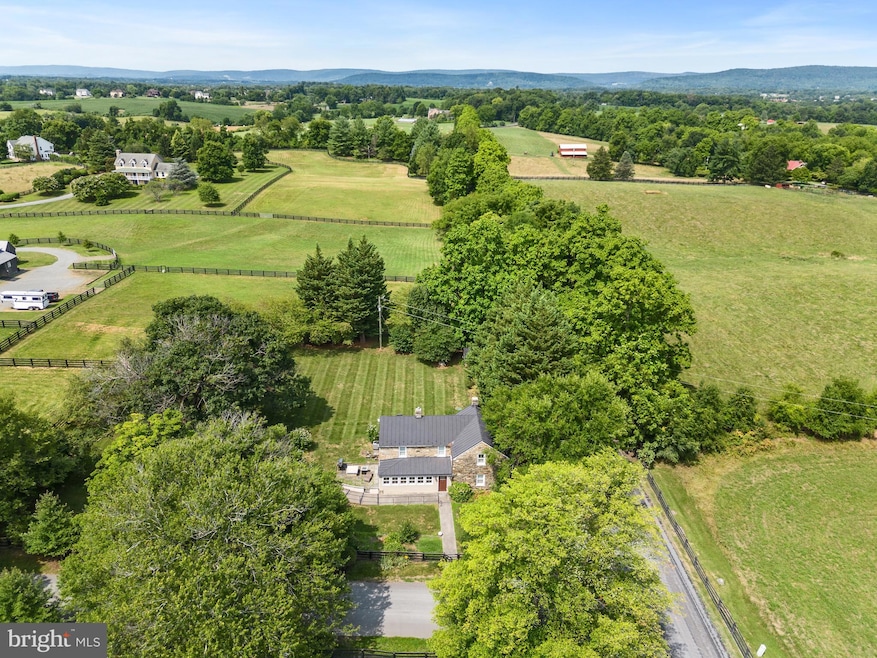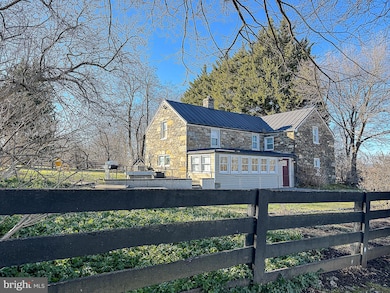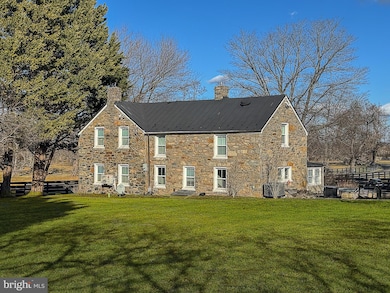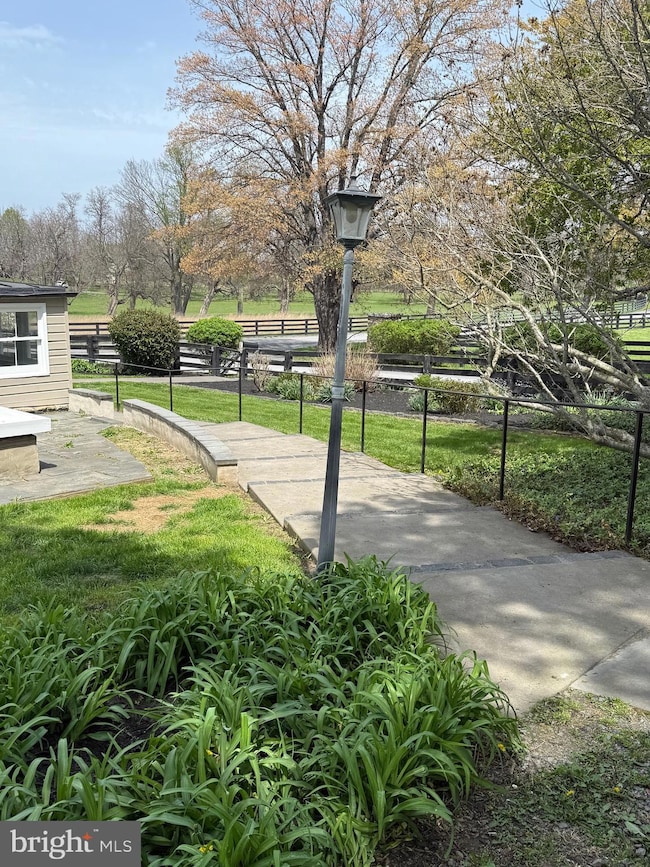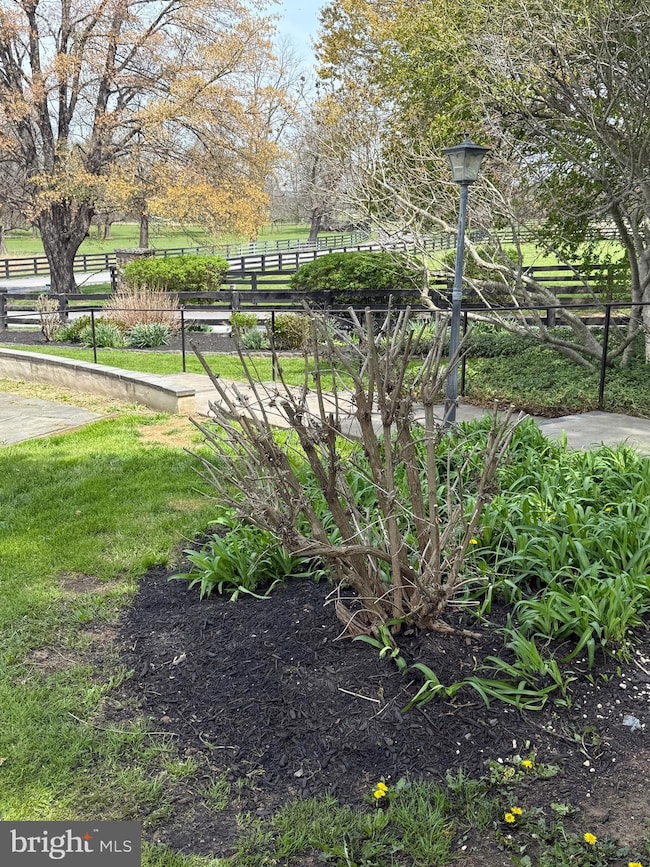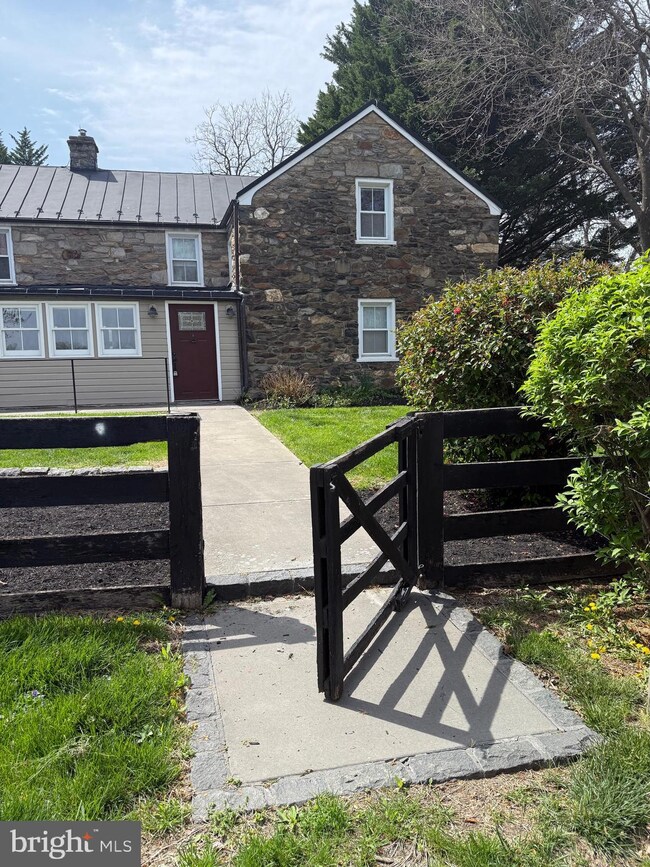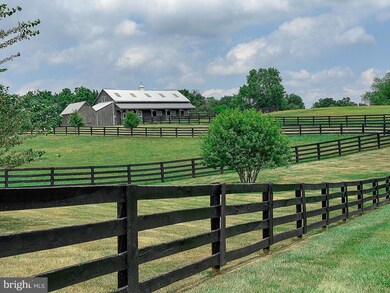
15615 Rosemont Farm Place Waterford, VA 20197
Estimated payment $5,958/month
Highlights
- Very Popular Property
- Barn
- Colonial Architecture
- Waterford Elementary School Rated A-
- Horses Allowed On Property
- Wood Burning Stove
About This Home
Open House Saturday, April 26, 12:00-2:00. Welcome to 15615 Rosemont Farm Place, where charm meets history! This unique stone cottage, originally the gatehouse to Rosemont Farm at Trevor Hill, offers a cozy retreat with modern updates while keeping its historic allure. Spanning 1,926 square feet, two bedrooms and one and a half baths. Updated kitchen and bathroom, newly installed split system HVAC. Copper gutters and downspouts, metal roof, stone walls. Over 6 usable acres fenced and cross-fenced for horses. Ample space for a riding ring. 60 x 30 barn with hay loft, 3 stalls, tack room. Stone one car garage or use as storage.Desirable community offers over 100 acres for ride-out or walks on the trails. Small community of custom-built homes. Majestic large trees, mature landscaping. Whether you envision it as a charming cottage or a guest house while you build your dream home. A rare opportunity.
Home Details
Home Type
- Single Family
Est. Annual Taxes
- $5,621
Year Built
- Built in 1870
Lot Details
- 6.45 Acre Lot
- Property is Fully Fenced
- Stone Retaining Walls
- Board Fence
- Landscaped
- Extensive Hardscape
- Premium Lot
- Property is zoned A10
HOA Fees
- $225 Monthly HOA Fees
Parking
- 1 Car Detached Garage
- Front Facing Garage
- Gravel Driveway
Home Design
- Colonial Architecture
- Plaster Walls
- Metal Roof
- Masonry
Interior Spaces
- 1,836 Sq Ft Home
- Property has 2 Levels
- Recessed Lighting
- Wood Burning Stove
- Window Treatments
- Family Room
- Living Room
- Dining Room
- Den
- Sun or Florida Room
- Crawl Space
Kitchen
- Gas Oven or Range
- Dishwasher
- Stainless Steel Appliances
Flooring
- Wood
- Stone
Bedrooms and Bathrooms
- 2 Bedrooms
- En-Suite Primary Bedroom
- Walk-In Closet
- Walk-in Shower
Laundry
- Laundry Room
- Laundry on upper level
- Stacked Washer and Dryer
Outdoor Features
- Patio
- Porch
Schools
- Woodgrove High School
Utilities
- Central Air
- Heat Pump System
- Electric Baseboard Heater
- Well
- Electric Water Heater
- Gravity Septic Field
Additional Features
- Barn
- Horses Allowed On Property
Community Details
- $46 Other Monthly Fees
- Trevor Hill Subdivision
Listing and Financial Details
- Assessor Parcel Number 378402370000
Map
Home Values in the Area
Average Home Value in this Area
Tax History
| Year | Tax Paid | Tax Assessment Tax Assessment Total Assessment is a certain percentage of the fair market value that is determined by local assessors to be the total taxable value of land and additions on the property. | Land | Improvement |
|---|---|---|---|---|
| 2024 | $5,621 | $649,820 | $266,830 | $382,990 |
| 2023 | $5,694 | $650,730 | $231,380 | $419,350 |
| 2022 | $5,036 | $565,790 | $160,930 | $404,860 |
| 2021 | $4,043 | $502,990 | $211,100 | $291,890 |
| 2020 | $4,207 | $496,550 | $211,100 | $285,450 |
| 2019 | $4,153 | $488,480 | $211,100 | $277,380 |
| 2018 | $4,101 | $468,980 | $211,100 | $257,880 |
| 2017 | $4,106 | $456,500 | $211,100 | $245,400 |
| 2016 | $4,218 | $368,360 | $0 | $0 |
| 2015 | $4,024 | $354,570 | $119,530 | $235,040 |
| 2014 | $3,511 | $303,980 | $81,230 | $222,750 |
Property History
| Date | Event | Price | Change | Sq Ft Price |
|---|---|---|---|---|
| 04/22/2025 04/22/25 | For Sale | $945,000 | 0.0% | -- |
| 04/22/2025 04/22/25 | For Sale | $945,000 | 0.0% | $515 / Sq Ft |
| 06/20/2022 06/20/22 | Rented | $2,700 | 0.0% | -- |
| 06/18/2022 06/18/22 | Under Contract | -- | -- | -- |
| 06/13/2022 06/13/22 | For Rent | $2,700 | -- | -- |
Deed History
| Date | Type | Sale Price | Title Company |
|---|---|---|---|
| Warranty Deed | $660,000 | -- | |
| Deed | $280,000 | -- |
Mortgage History
| Date | Status | Loan Amount | Loan Type |
|---|---|---|---|
| Open | $359,600 | New Conventional | |
| Previous Owner | $224,000 | New Conventional |
Similar Home in Waterford, VA
Source: Bright MLS
MLS Number: VALO2094548
APN: 378-40-2370
- 15600 Britenbush Ct
- 0 Audrey Jean Dr Unit VALO2076702
- 39695 Charles Henry Place
- 15910 Waterford Creek Cir
- 16070 Sainte Marie Ct
- 40139 Main St
- 15570 Second St
- 40149 Main St
- 40162 Main St
- 38936 Silver King Cir
- 14733 Fordson Ct
- 38965 John Wolford Rd
- 14914 Mogul Ct
- 14700 Nina Ct
- 39937 Charles Town Pike
- 39892 Hedgeland Ln
- 15158 Berlin Turnpike
- 40242 Charles Town Pike
- 15439 Berlin Turnpike
