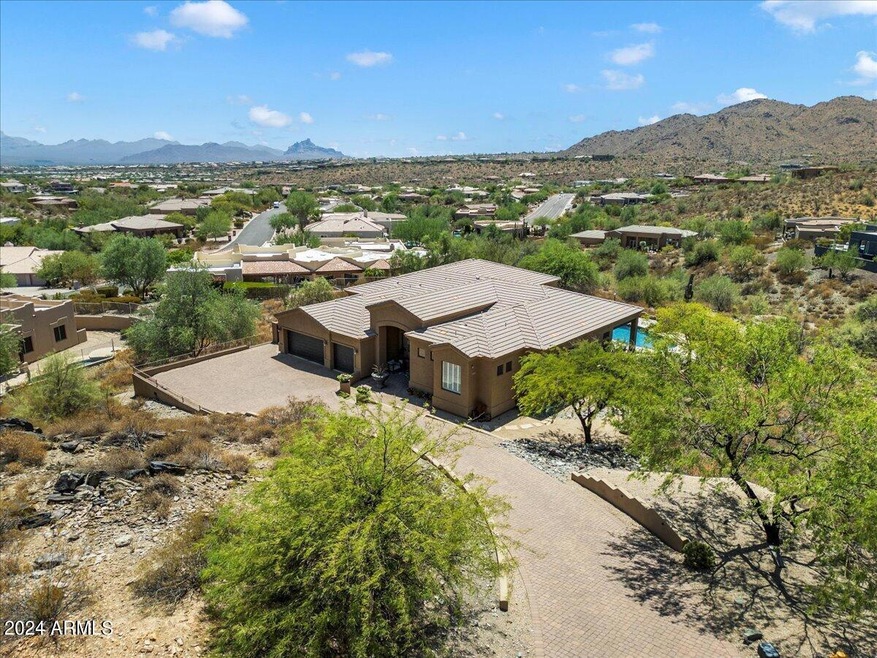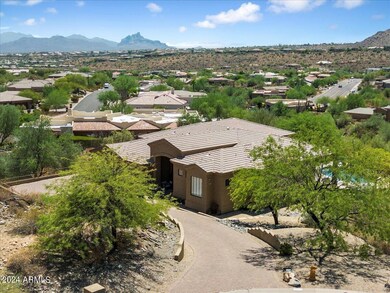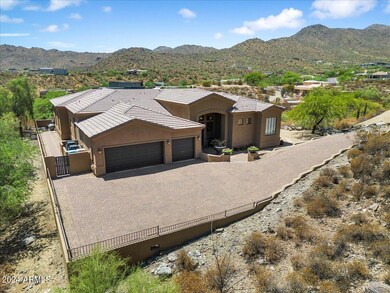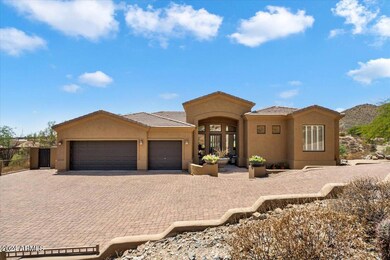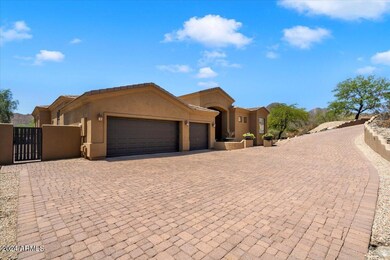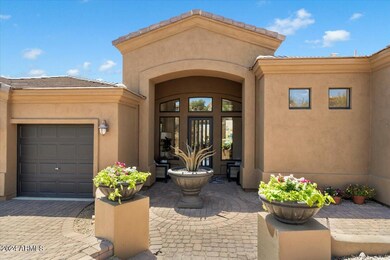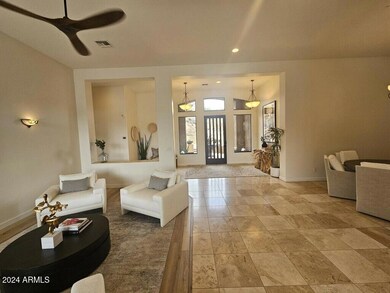
15617 E Santa Maria Place Fountain Hills, AZ 85268
Highlights
- Heated Pool
- City Lights View
- Hydromassage or Jetted Bathtub
- Fountain Hills Middle School Rated A-
- 0.97 Acre Lot
- Corner Lot
About This Home
As of November 2024Welcome to an impeccably kept home situated on just under an acre in the serene North Heights of Fountain Hills. This true all one level home boasts incredible panoramic views backing to a preserved wash overlooking the McDowell mtn. Range. Enjoy entertaining with an open and inviting living space that flows seamlessly to a wonderful covered patio. Take pleasure in the many recent updates including a wonderful new media wall with a 100'' electric fireplace to set the mood. Enjoy your privacy with Hunter Douglas powered shades. Jump in to your amazing pool and appreciate the Baja shelf with umbrellas for extra coverage and gaze into some phenomenal sunsets. Pull into your beautiful full paver drive and turn right into a spacious 3 car garage with lots of cabinets for storage.
Home Details
Home Type
- Single Family
Est. Annual Taxes
- $3,740
Year Built
- Built in 2002
Lot Details
- 0.97 Acre Lot
- Desert faces the front of the property
- Cul-De-Sac
- Wrought Iron Fence
- Block Wall Fence
- Artificial Turf
- Corner Lot
- Front and Back Yard Sprinklers
- Private Yard
HOA Fees
- $19 Monthly HOA Fees
Parking
- 3 Car Garage
Property Views
- City Lights
- Mountain
Home Design
- Designed by Custom Architects
- Wood Frame Construction
- Tile Roof
- Stucco
Interior Spaces
- 3,400 Sq Ft Home
- 1-Story Property
- Ceiling height of 9 feet or more
- Ceiling Fan
- Double Pane Windows
- Mechanical Sun Shade
- Solar Screens
- Living Room with Fireplace
Kitchen
- Eat-In Kitchen
- Breakfast Bar
- Built-In Microwave
- Kitchen Island
- Granite Countertops
Flooring
- Floors Updated in 2024
- Carpet
- Laminate
- Stone
- Tile
Bedrooms and Bathrooms
- 4 Bedrooms
- Primary Bathroom is a Full Bathroom
- 3 Bathrooms
- Dual Vanity Sinks in Primary Bathroom
- Hydromassage or Jetted Bathtub
- Bathtub With Separate Shower Stall
Home Security
- Security System Owned
- Fire Sprinkler System
Accessible Home Design
- No Interior Steps
Outdoor Features
- Heated Pool
- Covered patio or porch
Schools
- Four Peaks Elementary School - Fountain Hills
- Fountain Hills Middle School
- Fountain Hills High School
Utilities
- Refrigerated Cooling System
- Heating Available
- Plumbing System Updated in 2021
- Water Filtration System
- Water Softener
- High Speed Internet
- Cable TV Available
Listing and Financial Details
- Tax Lot 37
- Assessor Parcel Number 176-17-661
Community Details
Overview
- Association fees include ground maintenance
- North Heights Association, Phone Number (480) 551-4300
- Fountain Hills Az F P 512 Amd Lots 1 71 Tr A Subdivision
Recreation
- Bike Trail
Map
Home Values in the Area
Average Home Value in this Area
Property History
| Date | Event | Price | Change | Sq Ft Price |
|---|---|---|---|---|
| 11/24/2024 11/24/24 | Sold | $1,350,000 | -3.6% | $397 / Sq Ft |
| 08/16/2024 08/16/24 | For Sale | $1,399,999 | +75.2% | $412 / Sq Ft |
| 06/20/2019 06/20/19 | Sold | $798,900 | -1.4% | $235 / Sq Ft |
| 04/30/2019 04/30/19 | Price Changed | $809,900 | -1.4% | $238 / Sq Ft |
| 03/21/2019 03/21/19 | Price Changed | $821,511 | -1.9% | $242 / Sq Ft |
| 02/05/2019 02/05/19 | Price Changed | $837,000 | -1.5% | $246 / Sq Ft |
| 09/15/2018 09/15/18 | For Sale | $850,000 | -- | $250 / Sq Ft |
Tax History
| Year | Tax Paid | Tax Assessment Tax Assessment Total Assessment is a certain percentage of the fair market value that is determined by local assessors to be the total taxable value of land and additions on the property. | Land | Improvement |
|---|---|---|---|---|
| 2025 | $3,982 | $78,510 | -- | -- |
| 2024 | $3,740 | $74,771 | -- | -- |
| 2023 | $3,740 | $87,350 | $17,470 | $69,880 |
| 2022 | $3,645 | $70,260 | $14,050 | $56,210 |
| 2021 | $4,046 | $65,900 | $13,180 | $52,720 |
| 2020 | $3,973 | $63,230 | $12,640 | $50,590 |
| 2019 | $4,071 | $60,130 | $12,020 | $48,110 |
| 2018 | $4,052 | $59,380 | $11,870 | $47,510 |
| 2017 | $3,889 | $58,870 | $11,770 | $47,100 |
| 2016 | $3,806 | $58,360 | $11,670 | $46,690 |
| 2015 | $3,596 | $57,020 | $11,400 | $45,620 |
Mortgage History
| Date | Status | Loan Amount | Loan Type |
|---|---|---|---|
| Open | $1,080,000 | New Conventional | |
| Closed | $1,080,000 | New Conventional | |
| Previous Owner | $350,000 | New Conventional | |
| Previous Owner | $476,900 | Unknown | |
| Previous Owner | $212,000 | Credit Line Revolving | |
| Previous Owner | $51,600 | Seller Take Back |
Deed History
| Date | Type | Sale Price | Title Company |
|---|---|---|---|
| Warranty Deed | $1,350,000 | Arizona Brokers Title | |
| Warranty Deed | $1,350,000 | Arizona Brokers Title | |
| Warranty Deed | $798,900 | Lawyers Title Of Arizona Inc | |
| Interfamily Deed Transfer | -- | Clear Title Agency Of Arizon | |
| Interfamily Deed Transfer | -- | Clear Title Agency Of Arizon | |
| Special Warranty Deed | -- | First American Title Ins Co | |
| Cash Sale Deed | $95,000 | First American Title | |
| Warranty Deed | $64,500 | Fidelity Title |
Similar Homes in Fountain Hills, AZ
Source: Arizona Regional Multiple Listing Service (ARMLS)
MLS Number: 6745242
APN: 176-17-661
- 15811 N Norte Vista Unit 66
- 15431 N Cerro Alto Dr Unit 5
- 16029 N San Andres Dr
- 15728 N Mountain Pkwy
- 15418 N Castillo Dr
- 15736 N Mountain Pkwy Unit 225
- 15529 N Javelina Trail Unit 216
- 15203 N Castillo Dr
- 14729 E Cerro Alto Dr
- 15224 N Alvarado Dr Unit 46
- 15201 N Zapata Dr
- 15640 Javelina Trail Unit 209
- 15548 Javelina Trail Unit 212
- 15214 N Elena Dr
- 15225 E Golden Eagle Blvd
- 14464 E Vista Del Monte -- Unit 27
- 15210 N Elena Dr
- 15056 E Marathon Dr
- 16020 N Nyack Dr
- 15859 N Nyack Dr
