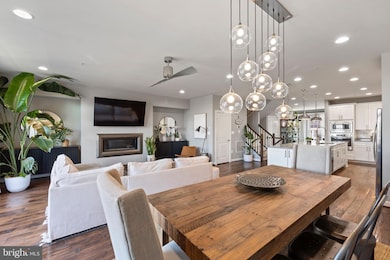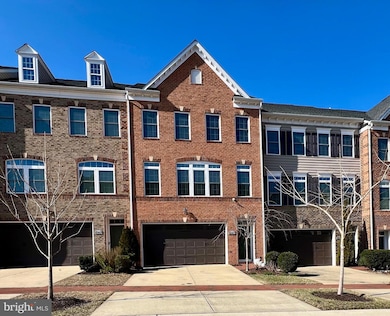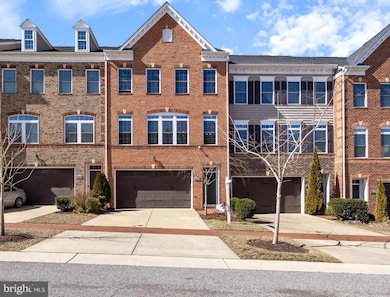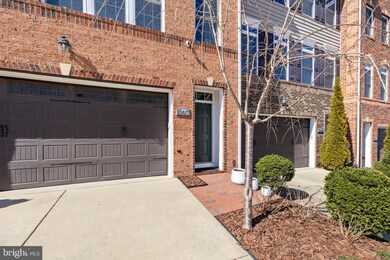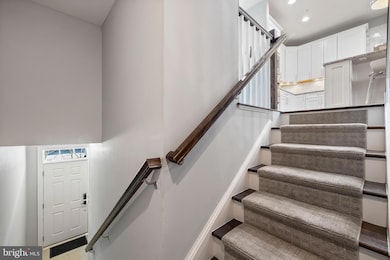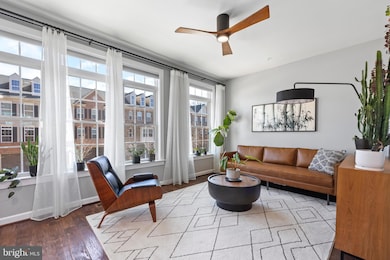
15617 Tibberton Terrace Upper Marlboro, MD 20774
Estimated payment $4,334/month
Highlights
- Golf Course Community
- Gourmet Kitchen
- Open Floorplan
- Fitness Center
- Golf Course View
- Community Lake
About This Home
Golf Lovers! This exquisite townhome, located in the sought-after BeechTree Community, presents a rare opportunity to enjoy a picturesque view of the 11th fairway at Lake Presidential Golf Course. The NV Homes Andrew Carnegie brick front style home features three bedrooms and 3.5 bathrooms, 2 Car-Garage and spacious deck, making it perfect for both entertaining and comfortable living. As you step inside, you'll be captivated by the white gourmet kitchen, complete with a stunning marble backsplash, granite countertops, and a spacious 13-foot island. The kitchen also boasts a new Kohler faucet, with a waterdrop reverse osmosis filtration system, Shaker cabinets with soft-close drawers, and a five-burner gas cooktop paired with stainless steel appliances. The main level is adorned with hand-cut hickory wood floors, providing a warm and inviting atmosphere, while customized lighting fixtures enhance the overall ambiance. The Great Room, featuring a cozy gas fireplace, serves as an ideal gathering space.
On the third floor, you'll find the generously sized owner's suite, which boasts a tray ceiling, breathtaking views of the golf course, and two walk-in closets. The ensuite bathroom is a highlight, offering a granite double sink counter and elegant ceramic flooring. The spacious recreation room provides an excellent space for relaxation and entertainment.
For sound aficionados, 4 Bowers & Wilkins speakers have been installed on the main level. Whole Home Wiring has been installed to include cat6. Community amenities include: tennis courts, community pools, walking trails, tot lots and more. With nearby military installations including Andrews AFB, Annapolis Naval Academy, the Pentagon, and Navy Yard, this home is positioned for convenience and connectivity. Measurements are approximate, inviting potential buyers to envision their new lifestyle in this beautiful.
Townhouse Details
Home Type
- Townhome
Est. Annual Taxes
- $7,645
Year Built
- Built in 2015
Lot Details
- 2,040 Sq Ft Lot
- Vinyl Fence
- Back Yard Fenced
- Property is in very good condition
HOA Fees
- $125 Monthly HOA Fees
Parking
- 2 Car Attached Garage
- Front Facing Garage
- Garage Door Opener
Home Design
- Contemporary Architecture
- Bump-Outs
- Brick Exterior Construction
- Slab Foundation
- Poured Concrete
- Vinyl Siding
Interior Spaces
- 3,182 Sq Ft Home
- Property has 3 Levels
- Open Floorplan
- Sound System
- Recessed Lighting
- Gas Fireplace
- Awning
- Window Treatments
- Great Room
- Family Room Off Kitchen
- Dining Room
- Recreation Room
- Golf Course Views
- Attic
Kitchen
- Gourmet Kitchen
- Built-In Oven
- Six Burner Stove
- Cooktop with Range Hood
- Built-In Microwave
- Ice Maker
- Dishwasher
- Stainless Steel Appliances
- Kitchen Island
- Upgraded Countertops
- Disposal
Bedrooms and Bathrooms
- 3 Bedrooms
- En-Suite Bathroom
- Walk-In Closet
- Bathtub with Shower
- Walk-in Shower
Laundry
- Laundry Room
- Laundry on upper level
- Front Loading Dryer
- Front Loading Washer
Finished Basement
- Walk-Out Basement
- Rear Basement Entry
- Basement Windows
Home Security
Outdoor Features
- Rain Gutters
Schools
- Patuxent Elementary School
- James Madison Middle School
- Dr. Henry A. Wise Jr. High School
Utilities
- Central Heating and Cooling System
- Natural Gas Water Heater
Listing and Financial Details
- Tax Lot 15
- Assessor Parcel Number 17035538418
- $570 Front Foot Fee per year
Community Details
Overview
- Association fees include pool(s)
- Beechtree HOA
- Built by NV Homes
- Beechtree Subdivision, The Andrew Carnegie Floorplan
- Property Manager
- Community Lake
Amenities
- Community Center
- Meeting Room
Recreation
- Golf Course Community
- Golf Course Membership Available
- Tennis Courts
- Community Playground
- Fitness Center
- Community Pool
- Recreational Area
- Jogging Path
Security
- Security Service
- Fire Sprinkler System
Map
Home Values in the Area
Average Home Value in this Area
Tax History
| Year | Tax Paid | Tax Assessment Tax Assessment Total Assessment is a certain percentage of the fair market value that is determined by local assessors to be the total taxable value of land and additions on the property. | Land | Improvement |
|---|---|---|---|---|
| 2024 | $7,779 | $514,467 | $0 | $0 |
| 2023 | $7,448 | $475,833 | $0 | $0 |
| 2022 | $6,874 | $437,200 | $100,000 | $337,200 |
| 2021 | $6,795 | $431,900 | $0 | $0 |
| 2020 | $6,716 | $426,600 | $0 | $0 |
| 2019 | $6,637 | $421,300 | $100,000 | $321,300 |
| 2018 | $6,446 | $408,433 | $0 | $0 |
| 2017 | $6,255 | $395,567 | $0 | $0 |
| 2016 | -- | $382,700 | $0 | $0 |
| 2015 | -- | $11,200 | $0 | $0 |
| 2014 | -- | $11,200 | $0 | $0 |
Property History
| Date | Event | Price | Change | Sq Ft Price |
|---|---|---|---|---|
| 02/28/2025 02/28/25 | For Sale | $639,999 | -- | $201 / Sq Ft |
Deed History
| Date | Type | Sale Price | Title Company |
|---|---|---|---|
| Deed | $422,988 | Stewart Title Guaranty Co | |
| Deed | $386,749 | None Available |
Mortgage History
| Date | Status | Loan Amount | Loan Type |
|---|---|---|---|
| Open | $43,279 | Stand Alone Second | |
| Open | $408,870 | FHA |
Similar Homes in Upper Marlboro, MD
Source: Bright MLS
MLS Number: MDPG2140640
APN: 03-5538418
- 15617 Tibberton Terrace
- 15721 Tibberton Terrace
- 3715 Pentland Hills Dr
- 3804 Tabacum Ct
- 3803 Pentland Hills Dr
- 3812 Effie Fox Way
- 15613 Burford Ln
- 16207 Brookmead Ct
- 15202 Richard Bowie Ln
- 15301 Littleton Place
- 3840 Effie Fox Way
- 2802 Medstead Ln
- 3607 Ferndown Way
- 15612 Bibury Alley
- 2819 Moores Plains Blvd
- 15116 Hogshead Way
- 2810 Beech Orchard Ln
- 3604 Halloway N
- 2804 George Hilleary Terrace
- 3507 Halloway S

