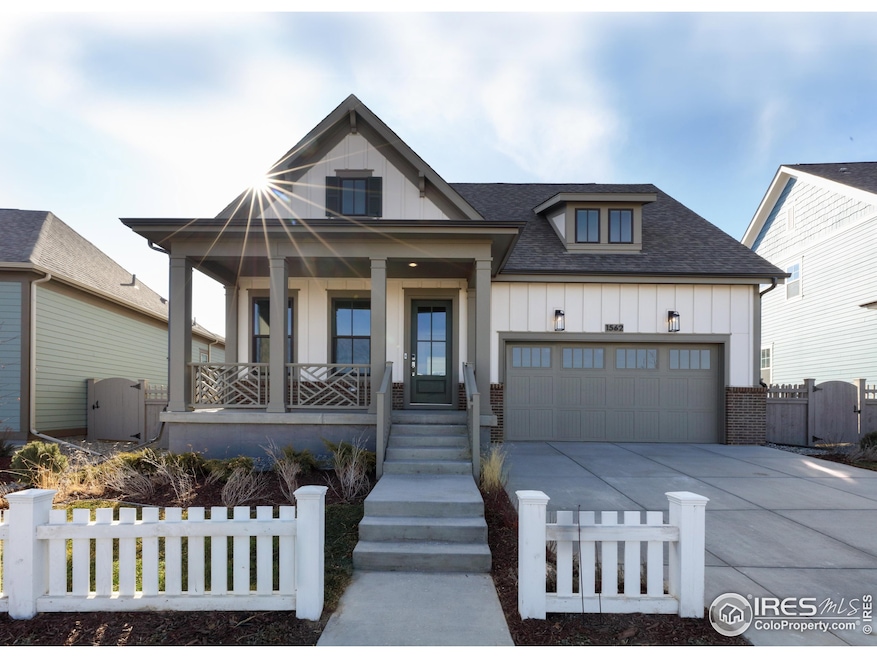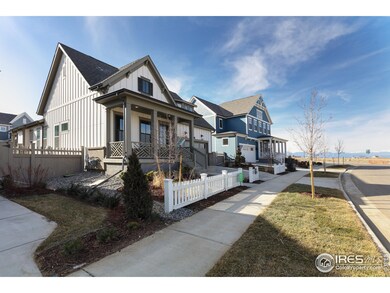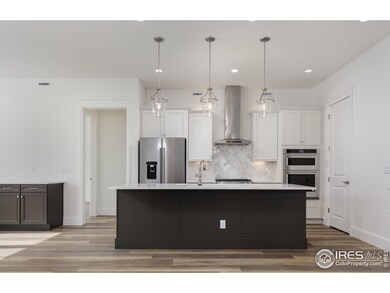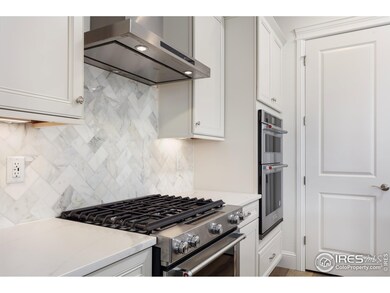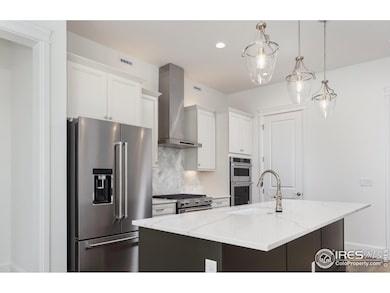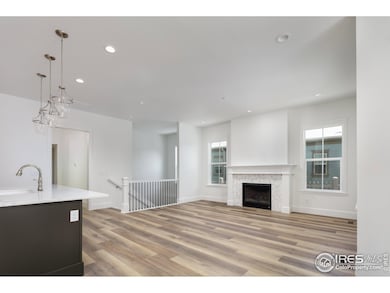*Take advantage of buyer concessions!!* With three bedrooms, three bathrooms, a large office, fully finished basement, and storage galore, this spacious ranch is ready for its first homeowner. Designed with a top of the line traditional finish, you will immediately notice the ten foot ceilings, elevated great room with gas fireplace, Chef's Kitchen with nine foot long island and KitchenAid appliances. The primary suite features stunning vaulted ceilings and provides a luxurious bathroom with substantial cabinetry and large spa-like shower. Pass through the large closet to your laundry room outfitted with more cabinetry for ease of organization. 1562 Ash also has a huge basement with an additional large bedroom and bathroom. It feels like a separate apartment suite but also adds the necessary space and storage for the rest of the home. Westerly's growing community is designed with almost 40% open space and includes miles of walking trails, parks, a future school site, along with a Village Center. Additionally, "The Waypoint" amenity center welcomes you to lounge by the resort style pool, workout in our large fitness facility, warm up by one of several fire pits, BBQ, watch a game on the big screen or relax in the Latitude room with a coffee by the fireplace.

