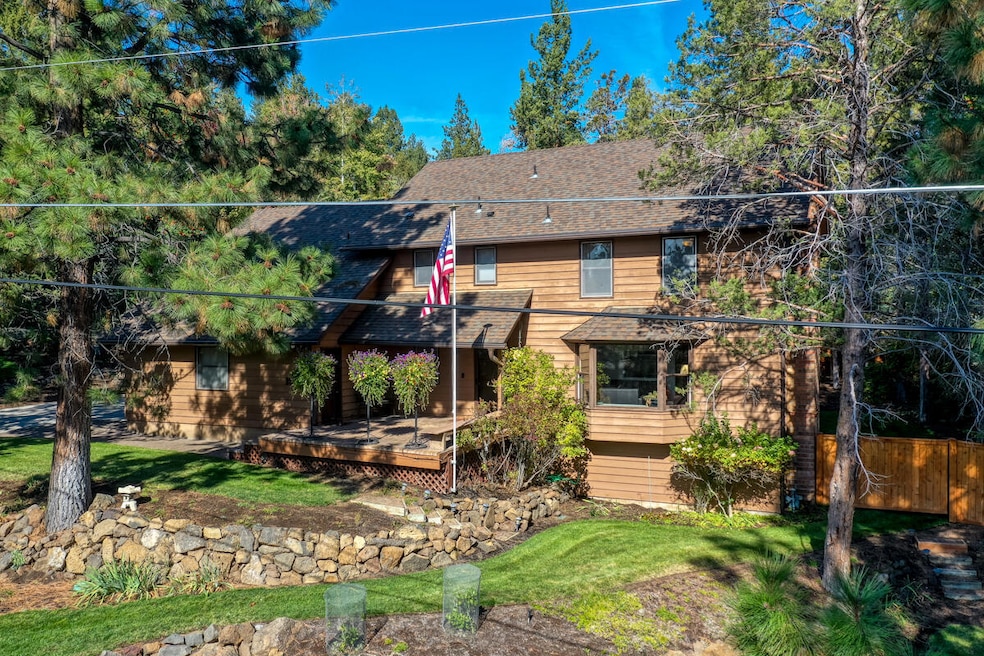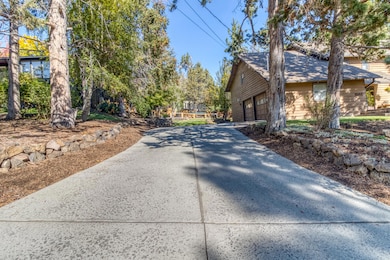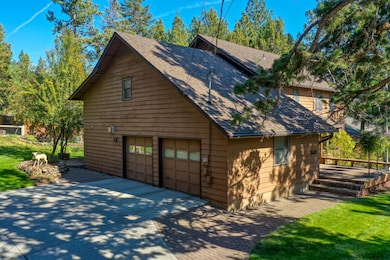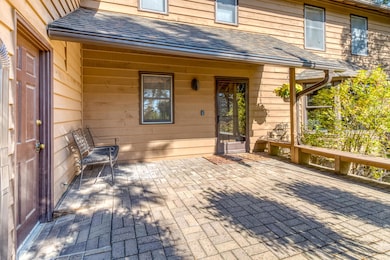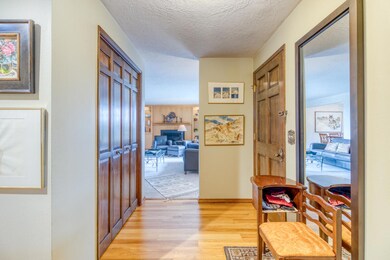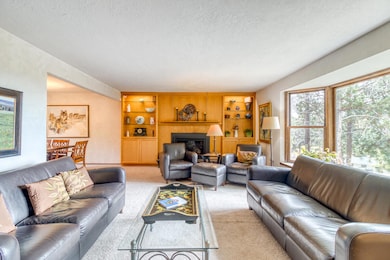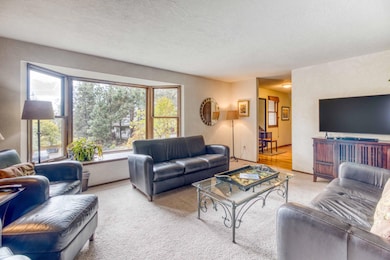
1562 NW Vicksburg Ave Bend, OR 97701
River West NeighborhoodEstimated payment $7,873/month
Highlights
- Spa
- Deck
- Traditional Architecture
- High Lakes Elementary School Rated A-
- Territorial View
- Wood Flooring
About This Home
Nestled in Bend's coveted West Hills neighborhood, this charming two-story home offers 4 bedrooms, 2.5 baths, and 2,942 sqft of living space. First floor features a welcoming living room w/dining nook, kitchen, laundry, half-bath, and a cozy family room with a built-in bar, ideal for entertaining. The kitchen features granite countertops and lots of cabinetry. Enjoy the warmth of two gas fireplaces and beautiful views. Upstairs, you'll find four bedrooms, two bathrooms, and a spacious home office/playroom/art studio and additional storage. Situated on a 0.29-acre lot, the property showcases a fully
landscaped yard with mature trees, front and back patios equipped with a built-in BBQ and smoker, and a relaxing hot tub. Additional amenities include a two-car garage,
forced air heating, and public utilities. Conveniently located just minutes from
downtown Bend, Newport Market, and top restaurants, and only 1.5 blocks from Hillside Park Playground.
Home Details
Home Type
- Single Family
Est. Annual Taxes
- $7,573
Year Built
- Built in 1976
Lot Details
- 0.29 Acre Lot
- Fenced
- Landscaped
- Sloped Lot
- Sprinklers on Timer
- Garden
- Property is zoned RS, RS
Parking
- 2 Car Attached Garage
- Garage Door Opener
- Driveway
Home Design
- Traditional Architecture
- Frame Construction
- Composition Roof
- Concrete Perimeter Foundation
Interior Spaces
- 2,942 Sq Ft Home
- 2-Story Property
- Wet Bar
- Built-In Features
- Gas Fireplace
- Bay Window
- Family Room with Fireplace
- Living Room with Fireplace
- Dining Room
- Bonus Room
- Territorial Views
- Fire and Smoke Detector
- Laundry Room
Kitchen
- Range
- Microwave
- Dishwasher
- Granite Countertops
- Disposal
Flooring
- Wood
- Carpet
- Tile
Bedrooms and Bathrooms
- 4 Bedrooms
- Linen Closet
- Walk-In Closet
Outdoor Features
- Spa
- Deck
- Patio
- Built-In Barbecue
Schools
- High Lakes Elementary School
- Pacific Crest Middle School
- Summit High School
Utilities
- No Cooling
- Forced Air Heating System
- Natural Gas Connected
- Water Heater
- Cable TV Available
Listing and Financial Details
- Assessor Parcel Number 101832
- Tax Block 4
Community Details
Overview
- No Home Owners Association
- West Hills Subdivision
Recreation
- Park
Map
Home Values in the Area
Average Home Value in this Area
Tax History
| Year | Tax Paid | Tax Assessment Tax Assessment Total Assessment is a certain percentage of the fair market value that is determined by local assessors to be the total taxable value of land and additions on the property. | Land | Improvement |
|---|---|---|---|---|
| 2024 | $7,573 | $452,280 | -- | -- |
| 2023 | $7,020 | $439,110 | $0 | $0 |
| 2022 | $6,550 | $413,920 | $0 | $0 |
| 2021 | $6,560 | $401,870 | $0 | $0 |
| 2020 | $6,223 | $401,870 | $0 | $0 |
| 2019 | $6,050 | $390,170 | $0 | $0 |
| 2018 | $5,879 | $378,810 | $0 | $0 |
| 2017 | $5,707 | $367,780 | $0 | $0 |
| 2016 | $5,442 | $357,070 | $0 | $0 |
| 2015 | $5,291 | $346,670 | $0 | $0 |
| 2014 | $5,136 | $336,580 | $0 | $0 |
Property History
| Date | Event | Price | Change | Sq Ft Price |
|---|---|---|---|---|
| 03/20/2025 03/20/25 | For Sale | $1,300,000 | -- | $442 / Sq Ft |
Mortgage History
| Date | Status | Loan Amount | Loan Type |
|---|---|---|---|
| Closed | $500,000 | Credit Line Revolving | |
| Closed | $75,000 | Credit Line Revolving | |
| Closed | $231,000 | New Conventional | |
| Closed | $270,000 | New Conventional | |
| Closed | $23,000 | Credit Line Revolving | |
| Closed | $304,702 | Unknown | |
| Closed | $300,000 | Unknown |
Similar Homes in Bend, OR
Source: Southern Oregon MLS
MLS Number: 220197812
APN: 101832
- 1549 NW Trenton Ave
- 1757 NW Rimrock Rd
- 1823 NW Rimrock Rd
- 1627 NW City View Dr
- 1349 NW Quincy Ave
- 1769 NW Trenton Ave
- 2364 NW Great Place
- 1527 NW Juniper St Unit 4
- 1979 NW Vicksburg Ave
- 1398 NW Newport Ave
- 1010 NW Roanoke Ave Unit 10
- 1411 NW Newport Ave
- 1031 NW Quincy Ave
- 2082 NW Trenton Ave Unit 2
- 1940 NW Monterey Pines Dr Unit 12
- 1940 NW Monterey Pines Dr Unit 8
- 934 NW Quincy Ave
- 1931 NW Sun Ray Ct
- 1222 NW Knoxville Blvd
- 919 NW Roanoke Ave
