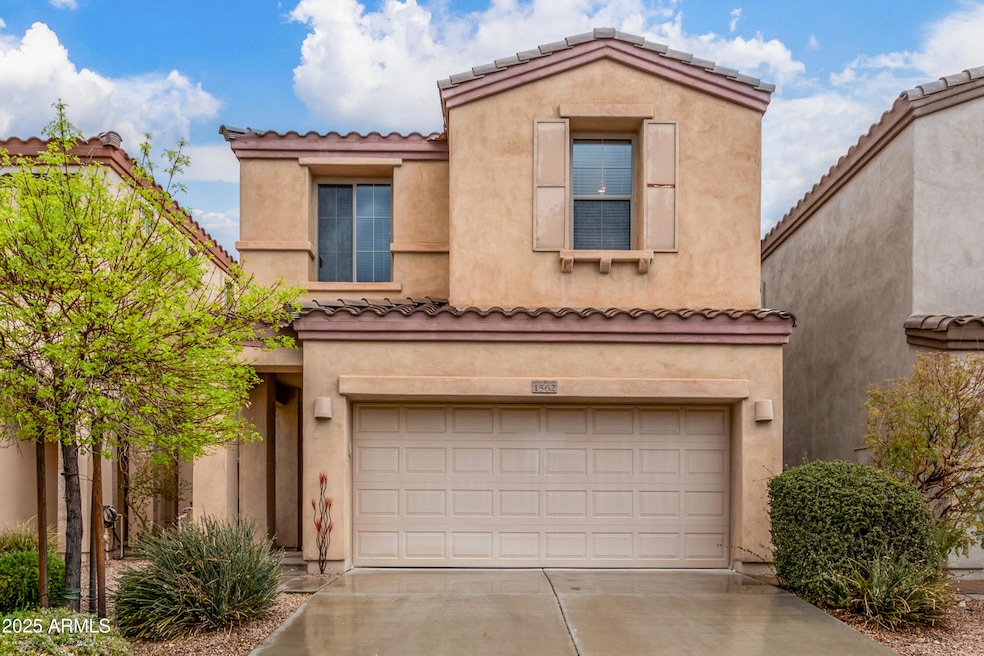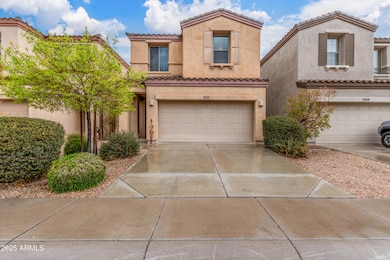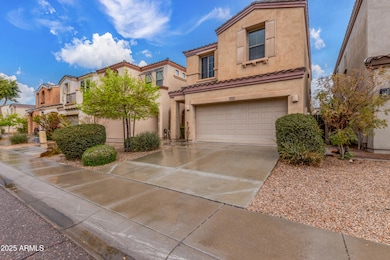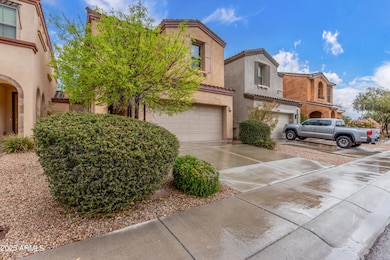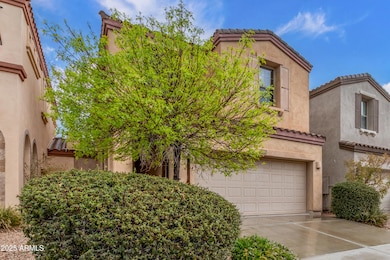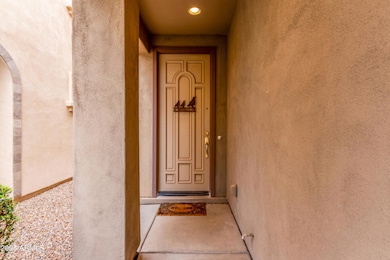
1562 W Lacewood Place Phoenix, AZ 85045
Ahwatukee NeighborhoodEstimated payment $3,064/month
Highlights
- Mountain View
- Balcony
- Dual Vanity Sinks in Primary Bathroom
- Kyrene de la Sierra Elementary School Rated A
- Eat-In Kitchen
- Cooling Available
About This Home
Welcome Home! This beautiful 3 bed / 2.5 bath home in Tapestry at Club West features an open floor plan backing to a serene greenbelt. Enjoy carpeted living areas with tiled kitchen and dining spaces. The cozy kitchen offers a breakfast bar, gas stove, black appliances, and upgraded cabinets. A charming loft leads to spacious bedrooms, all with ceiling fans. The relaxing master suite boasts a private balcony, a deep soaking tub, a separate shower, and a walk-in closet. The 2-car garage has fresh epoxy flooring and extra storage cabinets. The landscaped backyard includes a garden, covered patio, and stunning greenbelt views. And putting green! Refrigerator, washer, and dryer included!
Property Details
Home Type
- Multi-Family
Est. Annual Taxes
- $2,577
Year Built
- Built in 2008
Lot Details
- 2,635 Sq Ft Lot
- Desert faces the front of the property
- 1 Common Wall
- Block Wall Fence
- Grass Covered Lot
HOA Fees
- $58 Monthly HOA Fees
Parking
- 2 Car Garage
Home Design
- Property Attached
- Wood Frame Construction
- Tile Roof
- Stucco
Interior Spaces
- 1,782 Sq Ft Home
- 2-Story Property
- Mountain Views
- Washer and Dryer Hookup
Kitchen
- Eat-In Kitchen
- Breakfast Bar
Flooring
- Carpet
- Tile
Bedrooms and Bathrooms
- 3 Bedrooms
- Primary Bathroom is a Full Bathroom
- 2.5 Bathrooms
- Dual Vanity Sinks in Primary Bathroom
- Bathtub With Separate Shower Stall
Outdoor Features
- Balcony
Schools
- Kyrene De La Sierra Elementary School
- Kyrene Altadena Middle School
- Desert Vista High School
Utilities
- Cooling Available
- Heating System Uses Natural Gas
- High Speed Internet
- Cable TV Available
Listing and Financial Details
- Tax Lot 109
- Assessor Parcel Number 300-97-436
Community Details
Overview
- Association fees include ground maintenance
- Rossmar And Graham Association, Phone Number (480) 551-4300
- Club West Subdivision, Sagebrush Floorplan
Recreation
- Community Playground
Map
Home Values in the Area
Average Home Value in this Area
Tax History
| Year | Tax Paid | Tax Assessment Tax Assessment Total Assessment is a certain percentage of the fair market value that is determined by local assessors to be the total taxable value of land and additions on the property. | Land | Improvement |
|---|---|---|---|---|
| 2025 | $2,577 | $25,173 | -- | -- |
| 2024 | $2,526 | $23,974 | -- | -- |
| 2023 | $2,526 | $33,170 | $6,630 | $26,540 |
| 2022 | $2,418 | $25,420 | $5,080 | $20,340 |
| 2021 | $2,480 | $23,030 | $4,600 | $18,430 |
| 2020 | $2,422 | $22,230 | $4,440 | $17,790 |
| 2019 | $2,350 | $21,900 | $4,380 | $17,520 |
| 2018 | $2,278 | $20,280 | $4,050 | $16,230 |
| 2017 | $2,182 | $19,250 | $3,850 | $15,400 |
| 2016 | $2,200 | $18,350 | $3,670 | $14,680 |
| 2015 | $1,975 | $17,820 | $3,560 | $14,260 |
Property History
| Date | Event | Price | Change | Sq Ft Price |
|---|---|---|---|---|
| 03/08/2025 03/08/25 | For Sale | $499,999 | +108.3% | $281 / Sq Ft |
| 04/30/2014 04/30/14 | Sold | $240,000 | -4.0% | $135 / Sq Ft |
| 04/05/2014 04/05/14 | Pending | -- | -- | -- |
| 03/26/2014 03/26/14 | For Sale | $249,900 | -- | $140 / Sq Ft |
Deed History
| Date | Type | Sale Price | Title Company |
|---|---|---|---|
| Cash Sale Deed | $240,000 | Magnus Title Agency | |
| Cash Sale Deed | $206,434 | Security Title Agency |
Mortgage History
| Date | Status | Loan Amount | Loan Type |
|---|---|---|---|
| Open | $205,700 | Adjustable Rate Mortgage/ARM | |
| Previous Owner | $100,000 | New Conventional |
Similar Homes in Phoenix, AZ
Source: Arizona Regional Multiple Listing Service (ARMLS)
MLS Number: 6832441
APN: 300-97-436
- 1633 W Lacewood Place
- 1654 W Redwood Ln
- 16650 S 16th Ave
- 1635 W Windsong Dr
- 1713 W Cottonwood Ln
- 16617 S 16th Ave
- 16606 S 15th Ln
- 1620 W Nighthawk Way
- 1532 W Glenhaven Dr
- 16416 S 16th Ln
- 1314 W Windsong Dr
- 1311 W Windsong Dr
- 1701 W Wildwood Dr
- 1801 W Nighthawk Way
- 1702 W Wildwood Dr
- 1735 W Wildwood Dr
- 1734 W Wildwood Dr
- 1722 W Amberwood Dr
- 16047 S 14th Dr
- 16005 S 17th Ln
