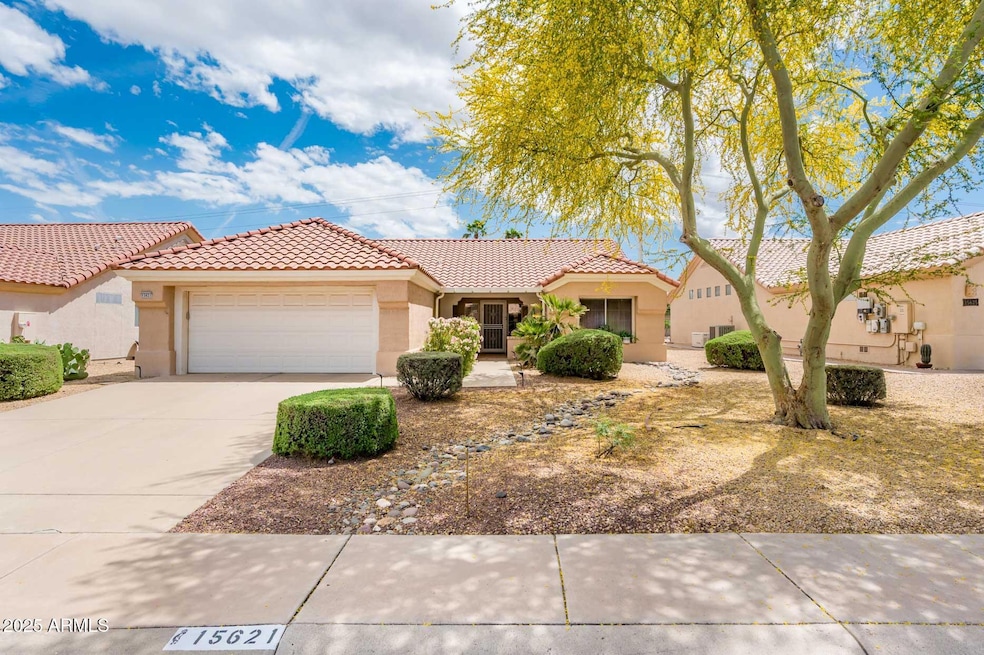
15621 W Sky Hawk Dr Sun City West, AZ 85375
Estimated payment $2,233/month
Highlights
- Very Popular Property
- Fitness Center
- Clubhouse
- Golf Course Community
- RV Parking in Community
- Heated Community Pool
About This Home
Step into your dream home in the vibrant Sun City West community with this exquisite 2-bedroom, 2-bathroom Rio Verde model property for sale. Covering 1,336 sq ft, this home boasts a 2-car garage, convenient laundry room inside, and a screened porch set on a sizeable private lot. The interior features high ceilings, crown mouldings and a split floorplan, enhancing privacy and space. The primary suite comes complete with its own bath, elevating the comfort factor. Bay window in master bedroom. Recent enhancements include a full replacement of both A/C and furnace in 2023, a new hot water tank in 2021, and updated kitchen counters and refrigerator the same year. The roof underwent a complete preventative maintenance check in 2010 with all necessary repairs addressed. Living in Sun City West means enjoying a dynamic lifestyle with amenities such as pickleball, tennis, pools, fitness centers, golf courses and an array of arts and craft clubs. Embrace the opportunity to make this well-appointed property your new home and experience a fulfilling, active lifestyle in a community designed to cater to your needs.
Home Details
Home Type
- Single Family
Est. Annual Taxes
- $1,310
Year Built
- Built in 1993
Lot Details
- 8,200 Sq Ft Lot
- Desert faces the front and back of the property
- Partially Fenced Property
- Block Wall Fence
- Front and Back Yard Sprinklers
HOA Fees
- $198 Monthly HOA Fees
Parking
- 2 Car Garage
Home Design
- Wood Frame Construction
- Tile Roof
- Stucco
Interior Spaces
- 1,336 Sq Ft Home
- 1-Story Property
- Double Pane Windows
- Eat-In Kitchen
Flooring
- Carpet
- Tile
Bedrooms and Bathrooms
- 2 Bedrooms
- 2 Bathrooms
- Dual Vanity Sinks in Primary Bathroom
Outdoor Features
- Screened Patio
Schools
- Adult Elementary And Middle School
- Adult High School
Utilities
- Cooling Available
- Heating System Uses Natural Gas
- High Speed Internet
- Cable TV Available
Listing and Financial Details
- Tax Lot 3
- Assessor Parcel Number 232-20-691
Community Details
Overview
- Association fees include cable TV, ground maintenance, trash
- Terrace West HOA, Phone Number (602) 973-4825
- Built by Del Webb
- Sun City West 47 Lot 1 127 Tr A,B Subdivision, Rio Verde S2671 Floorplan
- RV Parking in Community
Amenities
- Clubhouse
- Theater or Screening Room
- Recreation Room
Recreation
- Golf Course Community
- Tennis Courts
- Fitness Center
- Heated Community Pool
- Community Spa
- Bike Trail
Map
Home Values in the Area
Average Home Value in this Area
Tax History
| Year | Tax Paid | Tax Assessment Tax Assessment Total Assessment is a certain percentage of the fair market value that is determined by local assessors to be the total taxable value of land and additions on the property. | Land | Improvement |
|---|---|---|---|---|
| 2025 | $1,310 | $19,275 | -- | -- |
| 2024 | $1,264 | $18,358 | -- | -- |
| 2023 | $1,264 | $25,080 | $5,010 | $20,070 |
| 2022 | $1,184 | $20,400 | $4,080 | $16,320 |
| 2021 | $1,234 | $18,580 | $3,710 | $14,870 |
| 2020 | $1,204 | $17,280 | $3,450 | $13,830 |
| 2019 | $1,179 | $15,370 | $3,070 | $12,300 |
| 2018 | $1,135 | $14,380 | $2,870 | $11,510 |
| 2017 | $1,092 | $13,560 | $2,710 | $10,850 |
| 2016 | $1,045 | $12,750 | $2,550 | $10,200 |
| 2015 | $1,003 | $11,980 | $2,390 | $9,590 |
Property History
| Date | Event | Price | Change | Sq Ft Price |
|---|---|---|---|---|
| 04/21/2025 04/21/25 | For Sale | $345,000 | -- | $258 / Sq Ft |
Deed History
| Date | Type | Sale Price | Title Company |
|---|---|---|---|
| Special Warranty Deed | $145,000 | None Listed On Document | |
| Warranty Deed | $127,500 | First American Title |
Mortgage History
| Date | Status | Loan Amount | Loan Type |
|---|---|---|---|
| Open | $165,000 | New Conventional | |
| Previous Owner | $50,000 | Credit Line Revolving | |
| Previous Owner | $66,700 | New Conventional |
Similar Homes in Sun City West, AZ
Source: Arizona Regional Multiple Listing Service (ARMLS)
MLS Number: 6854641
APN: 232-20-691
- 15717 W Whitewood Dr
- 14936 W Yosemite Dr
- 20407 N Tanglewood Dr
- 20408 N Tanglewood Dr
- 15560 W Clear Canyon Dr
- 14908 W Alpaca Dr
- 14909 W Alpaca Dr
- 21402 N 158th Dr
- 15576 W Coral Pointe Dr
- 20215 N 149th Dr
- 20066 N Golden Barrel Dr
- 15220 W Blue Verde Dr
- 15827 W Falcon Ridge Dr
- 15111 W Whitewood Dr
- 21413 N 159th Dr
- 15704 W Sentinel Dr
- 15616 W Sentinel Dr
- 14802 W Yosemite Dr
- 15574 W Vista Grande Ln
- 20319 N Painted Sky Dr






