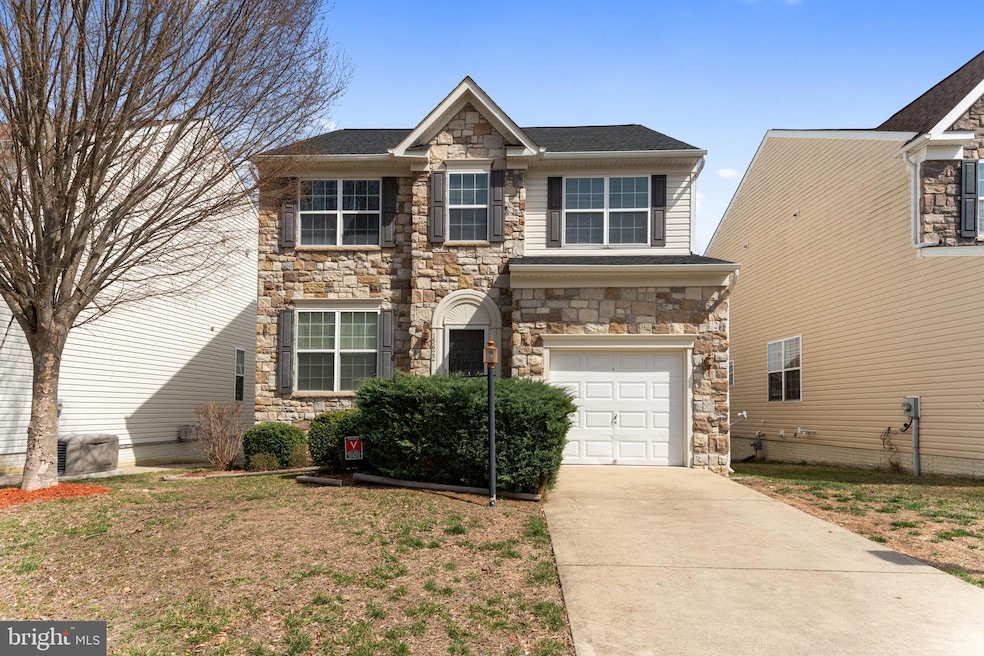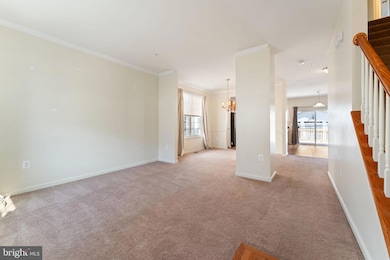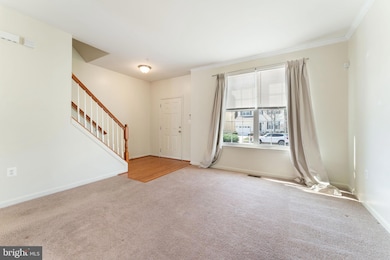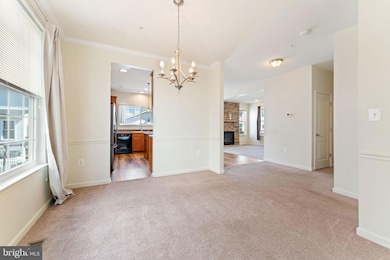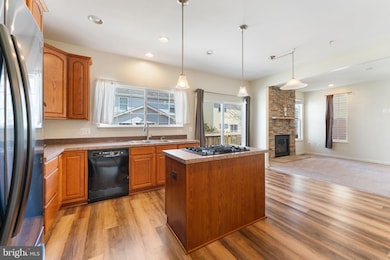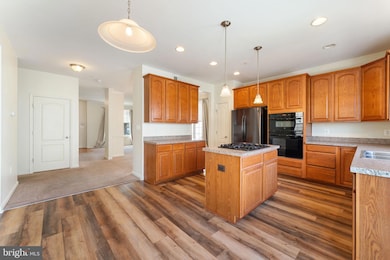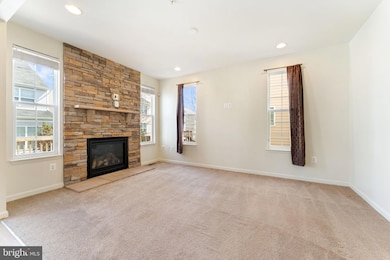
15622 Gilpin Mews Ln Brandywine, MD 20613
Estimated payment $3,553/month
Highlights
- Colonial Architecture
- Community Pool
- Central Heating and Cooling System
- Engineered Wood Flooring
- 1 Car Attached Garage
- Ceiling Fan
About This Home
The sellers have decided to finish the basement!!
Charming 4-Bedroom Colonial – Priced to Sell!
Welcome to this spacious and inviting 4-bedroom, 2.5-bathroom colonial, a perfect place to call home! This well-maintained gem offers a fantastic layout. A touch of TLC will truly make it shine. You’ll find a generous owner’s suite with two closets and a large en-suite bathroom upstairs, providing the perfect retreat. The additional bedrooms are spacious and bright, with a well-appointed guest bathroom. For added convenience, the washer and dryer are on the upper level, making laundry day a breeze! The main level features a flowing floor plan, a formal living and dining area, and a cozy family room with a fireplace—perfect for relaxing evenings. Large windows off the kitchen bring in plenty of natural light, creating an inviting atmosphere for cooking and entertaining. The unfinished basement is a blank canvas waiting for your personal touch. The possibilities are endless, whether you envision a home theater, gym, or extra living space!
With just a little TLC, this home will truly shine! Townhome priced but offering so much more space and potential, this is an incredible opportunity to own a wonderful home at a great value.
?? Don’t wait—schedule your private showing today before it's gone!
Home Details
Home Type
- Single Family
Est. Annual Taxes
- $5,814
Year Built
- Built in 2011
Lot Details
- 3,847 Sq Ft Lot
- Property is in average condition
- Property is zoned LCD
HOA Fees
- $82 Monthly HOA Fees
Parking
- 1 Car Attached Garage
- Front Facing Garage
Home Design
- Colonial Architecture
- Frame Construction
Interior Spaces
- Property has 3 Levels
- Ceiling Fan
Flooring
- Engineered Wood
- Carpet
Bedrooms and Bathrooms
- 4 Bedrooms
Basement
- Connecting Stairway
- Basement with some natural light
Utilities
- Central Heating and Cooling System
- Natural Gas Water Heater
Listing and Financial Details
- Tax Lot 11
- Assessor Parcel Number 17113745080
Community Details
Overview
- Association fees include common area maintenance, management
- Chaddsford Plat1 Section Subdivision
Recreation
- Community Pool
Map
Home Values in the Area
Average Home Value in this Area
Tax History
| Year | Tax Paid | Tax Assessment Tax Assessment Total Assessment is a certain percentage of the fair market value that is determined by local assessors to be the total taxable value of land and additions on the property. | Land | Improvement |
|---|---|---|---|---|
| 2024 | $6,214 | $402,700 | $0 | $0 |
| 2023 | $5,577 | $358,700 | $0 | $0 |
| 2022 | $3,499 | $314,700 | $75,000 | $239,700 |
| 2021 | $4,942 | $301,933 | $0 | $0 |
| 2020 | $4,573 | $289,167 | $0 | $0 |
| 2019 | $3,958 | $276,400 | $75,000 | $201,400 |
| 2018 | $4,295 | $269,867 | $0 | $0 |
| 2017 | $4,200 | $263,333 | $0 | $0 |
| 2016 | -- | $256,800 | $0 | $0 |
| 2015 | $260 | $256,800 | $0 | $0 |
| 2014 | $260 | $256,800 | $0 | $0 |
Property History
| Date | Event | Price | Change | Sq Ft Price |
|---|---|---|---|---|
| 03/16/2025 03/16/25 | For Sale | $535,000 | 0.0% | $256 / Sq Ft |
| 02/04/2018 02/04/18 | Rented | $2,250 | -4.3% | -- |
| 01/19/2018 01/19/18 | Under Contract | -- | -- | -- |
| 11/20/2017 11/20/17 | For Rent | $2,350 | 0.0% | -- |
| 11/24/2015 11/24/15 | Sold | $266,000 | 0.0% | $128 / Sq Ft |
| 10/05/2015 10/05/15 | Pending | -- | -- | -- |
| 09/24/2015 09/24/15 | Off Market | $266,000 | -- | -- |
| 09/11/2015 09/11/15 | For Sale | $266,000 | -- | $128 / Sq Ft |
Deed History
| Date | Type | Sale Price | Title Company |
|---|---|---|---|
| Interfamily Deed Transfer | -- | None Available | |
| Special Warranty Deed | $268,000 | Ultimate Title Llc | |
| Trustee Deed | $263,655 | Streamline Title & Escrow | |
| Deed | $287,671 | Founders Title Agency Of Mar |
Mortgage History
| Date | Status | Loan Amount | Loan Type |
|---|---|---|---|
| Previous Owner | $288,600 | VA | |
| Previous Owner | $287,650 | VA |
Similar Homes in Brandywine, MD
Source: Bright MLS
MLS Number: MDPG2144464
APN: 11-3745080
- 7130 Britens Way
- 15612 Wistar Place
- 7109 Beissel Ct
- 15407 Pulaski Rd
- 15217 Eve Way
- 15212 Lady Lauren Ln
- 7409 Fern Gully Way
- 7413 Fern Gully Way
- 7415 Fern Gully Way
- 7417 Fern Gully Way
- 7421 Fern Gully Way
- 7423 Fern Gully Way
- 7427 Fern Gully Way
- 7429 Fern Gully Way
- 7431 Fern Gully Way
- 7433 Fern Gully Way
- 15022 General Lafayette Blvd
- 7435 Fern Gully Way
- 7437 Fern Gully Way
- 15020 General Lafayette Blvd
