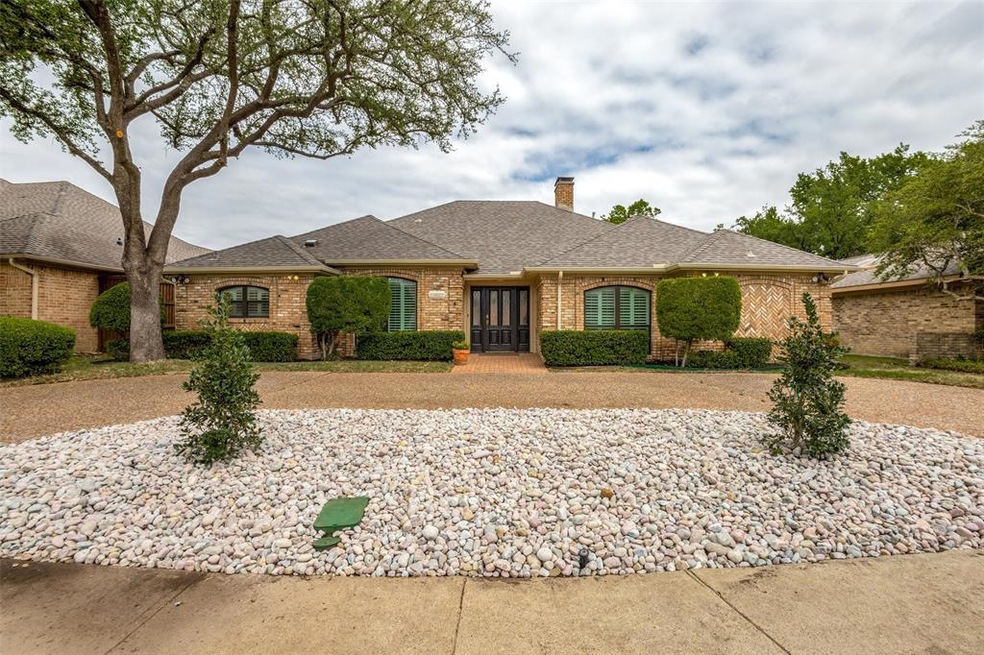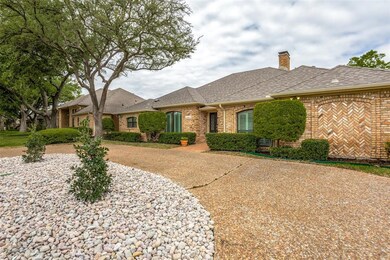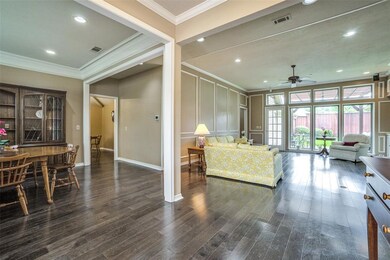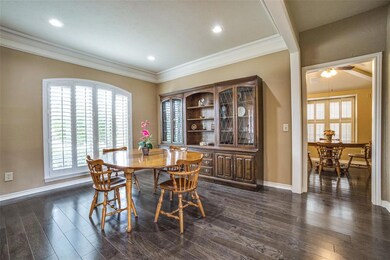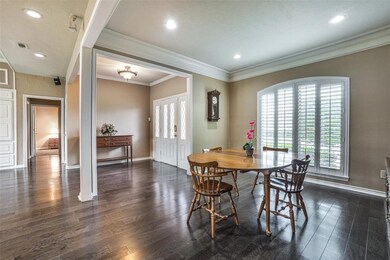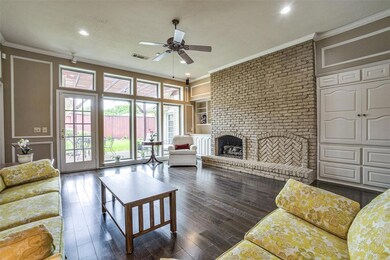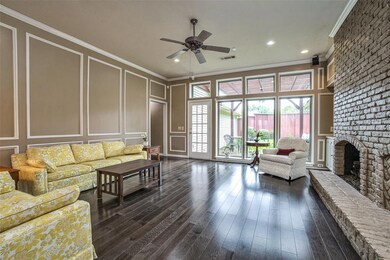
15623 Golden Creek Rd Dallas, TX 75248
Prestonwood NeighborhoodHighlights
- Vaulted Ceiling
- Traditional Architecture
- 2 Fireplaces
- Prestonwood Elementary School Rated A-
- Wood Flooring
- Granite Countertops
About This Home
As of May 2022Multiple offers received. Lovely single story home located in North Dallas sought after neighborhood with Richardson ISD. Circle drive with refreshed and updated landscape invites you in to this spacious and open home for easy entertaining. Light and bright living area with large windows showcases, engineered wood flooring that looks out over the relaxing arbor and outdoor space. Kitchen is bright with white cabinets, vaulted ceiling, stainless dishwasher, microwave, gas cook top, frig and large walk in pantry with breakfast area. Primary suite is spacious with room for sitting area, fireplace and 2 walk in closets. Bath has shower, separate tub and dual vanities. Secondary bedrooms share a bathroom with separate vanities. Spacious 2nd living area off the kitchen has full bath. Close to shopping and restaurants.
Frig and mobile kitchen island to convey.
Home Details
Home Type
- Single Family
Est. Annual Taxes
- $13,567
Year Built
- Built in 1980
Lot Details
- 7,754 Sq Ft Lot
- Wood Fence
- Landscaped
- Interior Lot
- Sprinkler System
- Few Trees
Parking
- 2-Car Garage with one garage door
- Alley Access
- Rear-Facing Garage
- Garage Door Opener
- Circular Driveway
Home Design
- Traditional Architecture
- Brick Exterior Construction
- Slab Foundation
- Composition Roof
Interior Spaces
- 2,561 Sq Ft Home
- 1-Story Property
- Vaulted Ceiling
- Decorative Lighting
- 2 Fireplaces
- Gas Log Fireplace
- Brick Fireplace
- Plantation Shutters
Kitchen
- Double Oven
- Electric Oven
- Gas Cooktop
- Microwave
- Plumbed For Ice Maker
- Dishwasher
- Granite Countertops
- Disposal
Flooring
- Wood
- Carpet
- Ceramic Tile
Bedrooms and Bathrooms
- 3 Bedrooms
- Walk-In Closet
- 3 Full Bathrooms
- Double Vanity
Laundry
- Laundry in Utility Room
- Full Size Washer or Dryer
- Washer Hookup
Home Security
- Burglar Security System
- Carbon Monoxide Detectors
- Fire and Smoke Detector
Outdoor Features
- Covered patio or porch
- Rain Gutters
Schools
- Prestonwood Elementary School
- Parkhill Middle School
- Pearce High School
Utilities
- Central Heating and Cooling System
- Heating System Uses Natural Gas
- Gas Water Heater
- High Speed Internet
- Cable TV Available
Community Details
- Voluntary home owners association
- Prestonwood HOA
- Prestonwood Subdivision
Listing and Financial Details
- Legal Lot and Block 16 / 68190
- Assessor Parcel Number 00000820010300000
- $12,012 per year unexempt tax
Map
Home Values in the Area
Average Home Value in this Area
Property History
| Date | Event | Price | Change | Sq Ft Price |
|---|---|---|---|---|
| 05/31/2022 05/31/22 | Sold | -- | -- | -- |
| 05/04/2022 05/04/22 | Pending | -- | -- | -- |
| 04/29/2022 04/29/22 | For Sale | $575,000 | +35.3% | $225 / Sq Ft |
| 04/23/2019 04/23/19 | Sold | -- | -- | -- |
| 04/01/2019 04/01/19 | Pending | -- | -- | -- |
| 03/29/2019 03/29/19 | For Sale | $425,000 | -- | $166 / Sq Ft |
Tax History
| Year | Tax Paid | Tax Assessment Tax Assessment Total Assessment is a certain percentage of the fair market value that is determined by local assessors to be the total taxable value of land and additions on the property. | Land | Improvement |
|---|---|---|---|---|
| 2023 | $13,567 | $559,690 | $100,000 | $459,690 |
| 2022 | $14,720 | $559,690 | $100,000 | $459,690 |
| 2021 | $12,012 | $432,000 | $100,000 | $332,000 |
| 2020 | $12,186 | $432,000 | $100,000 | $332,000 |
| 2019 | $13,754 | $465,740 | $100,000 | $365,740 |
| 2018 | $13,167 | $465,740 | $100,000 | $365,740 |
| 2017 | $11,080 | $391,890 | $80,000 | $311,890 |
| 2016 | $11,080 | $391,890 | $80,000 | $311,890 |
| 2015 | $5,744 | $346,530 | $70,000 | $276,530 |
| 2014 | $5,744 | $297,060 | $50,000 | $247,060 |
Mortgage History
| Date | Status | Loan Amount | Loan Type |
|---|---|---|---|
| Open | $589,000 | New Conventional | |
| Previous Owner | $312,450 | New Conventional | |
| Previous Owner | $326,250 | Purchase Money Mortgage | |
| Previous Owner | $240,000 | New Conventional | |
| Previous Owner | $223,200 | Purchase Money Mortgage | |
| Previous Owner | $41,850 | Stand Alone Second | |
| Previous Owner | $204,000 | Purchase Money Mortgage | |
| Previous Owner | $207,920 | No Value Available | |
| Previous Owner | $193,250 | Unknown | |
| Previous Owner | $188,800 | Unknown | |
| Previous Owner | $175,750 | No Value Available | |
| Closed | $25,500 | No Value Available |
Deed History
| Date | Type | Sale Price | Title Company |
|---|---|---|---|
| Deed | -- | None Listed On Document | |
| Vendors Lien | -- | Republic Title Of Texas Inc | |
| Vendors Lien | -- | Ctc | |
| Vendors Lien | -- | Atc | |
| Vendors Lien | -- | Hftc | |
| Vendors Lien | -- | -- | |
| Warranty Deed | -- | -- |
Similar Homes in the area
Source: North Texas Real Estate Information Systems (NTREIS)
MLS Number: 20031430
APN: 00000820010300000
- 6226 La Cosa Dr
- 15503 Bay Point Dr
- 6146 La Cosa Dr
- 15508 Bay Point Dr
- 6219 Sandydale Dr
- 6143 White Rose Trail
- 6219 Warm Mist Ln
- 6606 Warm Breeze Ln
- 6215 Warm Mist Ln
- 6610 Fireflame Dr
- 15710 Nedra Way
- 6628 Fireflame Dr
- 6631 Fireflame Dr
- 6630 Hunters Ridge Dr
- 15889 Preston Rd Unit 1014
- 15889 Preston Rd Unit 1030
- 6546 Laurel Valley Rd
- 15221 Berry Trail Unit 1111
- 6732 Firelight Ln
- 15140 Berry Trail
