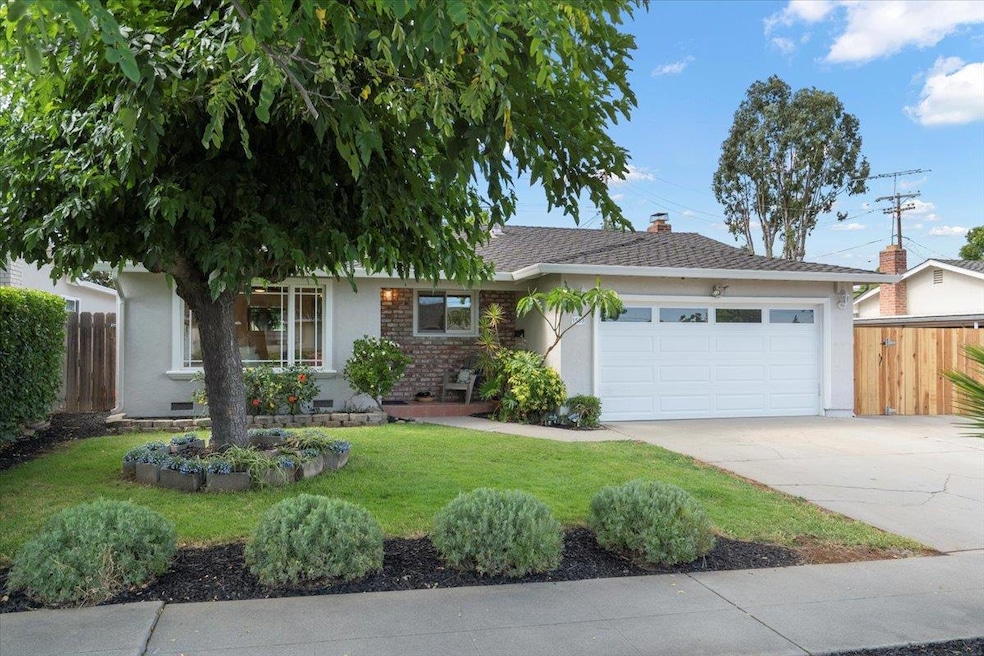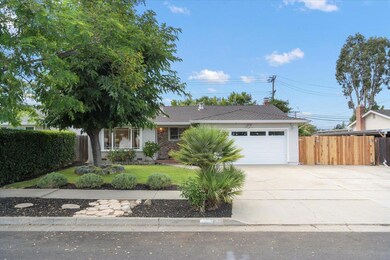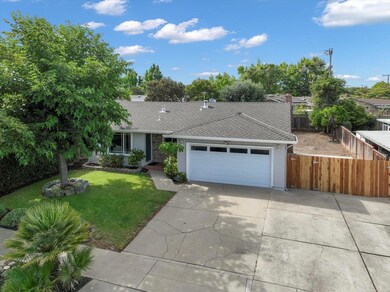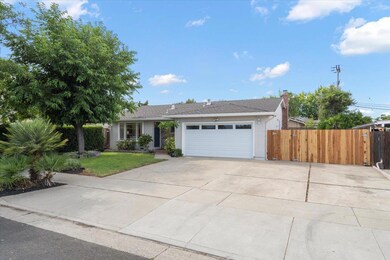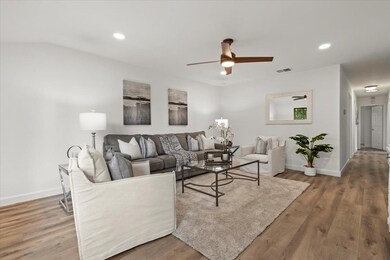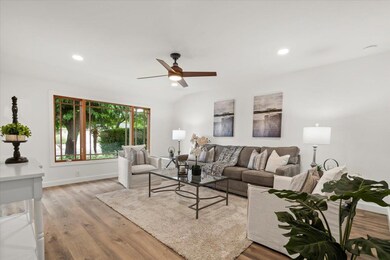
1563 Hallbrook Dr San Jose, CA 95118
Valley View-Reed NeighborhoodHighlights
- Traditional Architecture
- Granite Countertops
- Breakfast Room
- Reed Elementary School Rated A-
- Neighborhood Views
- Eat-In Kitchen
About This Home
As of July 2024Welcome to your dream home in one of Cambrian's most desirable areas. This beautiful 4-bedroom, 2-bathroom offers 1,407 sq. ft. of living space on a generous 6,500 sq. ft. lot. A stunning home featuring a bright, airy living room with a picture window, a remodeled kitchen boasting quartz countertops, stainless steel appliances, new wood-style flooring, and an eat-in breakfast nook. A spacious step-down family room with a cozy fireplace is perfect for entertaining. The master suite includes a beautifully remodeled bathroom, three additional bedrooms, and a remodeled hall bathroom, adding a touch of luxury. Modern upgrades include fresh interior and exterior paint, new wood-style flooring, new molding, custom dual-pane windows, central heating, and air conditioning. The large rear yard is ready for your personal touches. The grass was added virtually. This wonderful home includes a two-car attached garage and a large side yard with room for an RV, boat, or potential ADU unit. Conveniently located near shopping, excellent restaurants, transportation, and top-rated schools, this home is an absolute must-see! Hurry, Take advantage of this great opportunity.
Last Agent to Sell the Property
Realty World-S.J.R.-Constantino Team License #00914309

Home Details
Home Type
- Single Family
Est. Annual Taxes
- $9,785
Year Built
- Built in 1961
Lot Details
- 6,499 Sq Ft Lot
- Back Yard Fenced
- Level Lot
- Zoning described as R1-8
Parking
- 2 Car Garage
Home Design
- Traditional Architecture
- Brick Exterior Construction
- Composition Roof
- Concrete Perimeter Foundation
- Stucco
Interior Spaces
- 1,407 Sq Ft Home
- 1-Story Property
- Wood Burning Fireplace
- Family Room with Fireplace
- Breakfast Room
- Neighborhood Views
- Laundry in Garage
Kitchen
- Eat-In Kitchen
- Granite Countertops
Flooring
- Laminate
- Tile
Bedrooms and Bathrooms
- 4 Bedrooms
- Bathroom on Main Level
- 2 Full Bathrooms
- Bathtub with Shower
- Walk-in Shower
Utilities
- Forced Air Heating and Cooling System
Listing and Financial Details
- Assessor Parcel Number 451-28-036
Map
Home Values in the Area
Average Home Value in this Area
Property History
| Date | Event | Price | Change | Sq Ft Price |
|---|---|---|---|---|
| 07/31/2024 07/31/24 | Sold | $1,780,000 | +11.3% | $1,265 / Sq Ft |
| 07/01/2024 07/01/24 | Pending | -- | -- | -- |
| 06/25/2024 06/25/24 | For Sale | $1,598,888 | -- | $1,136 / Sq Ft |
Tax History
| Year | Tax Paid | Tax Assessment Tax Assessment Total Assessment is a certain percentage of the fair market value that is determined by local assessors to be the total taxable value of land and additions on the property. | Land | Improvement |
|---|---|---|---|---|
| 2023 | $9,785 | $664,006 | $473,300 | $190,706 |
| 2022 | $9,683 | $650,987 | $464,020 | $186,967 |
| 2021 | $9,435 | $638,223 | $454,922 | $183,301 |
| 2020 | $8,670 | $631,680 | $450,258 | $181,422 |
| 2019 | $8,478 | $619,295 | $441,430 | $177,865 |
| 2018 | $8,387 | $607,153 | $432,775 | $174,378 |
| 2017 | $8,316 | $595,249 | $424,290 | $170,959 |
| 2016 | $8,144 | $583,578 | $415,971 | $167,607 |
| 2015 | $8,135 | $574,813 | $409,723 | $165,090 |
| 2014 | $7,641 | $563,555 | $401,698 | $161,857 |
Mortgage History
| Date | Status | Loan Amount | Loan Type |
|---|---|---|---|
| Open | $1,406,144 | New Conventional | |
| Previous Owner | $237,500 | Purchase Money Mortgage | |
| Previous Owner | $102,500 | Unknown |
Deed History
| Date | Type | Sale Price | Title Company |
|---|---|---|---|
| Grant Deed | $1,780,000 | Chicago Title Company | |
| Interfamily Deed Transfer | -- | None Available | |
| Interfamily Deed Transfer | -- | None Available | |
| Interfamily Deed Transfer | -- | -- | |
| Grant Deed | $477,000 | Commonwealth Land Title | |
| Interfamily Deed Transfer | -- | -- |
Similar Homes in San Jose, CA
Source: MLSListings
MLS Number: ML81971012
APN: 451-28-036
- 1600 Willowgate Dr
- 1535 Willowgate Dr
- 1664 Jacob Ave
- 1520 Willowgate Dr
- 1592 Chambers Dr
- 1589 Chambers Dr
- 1617 Inverness Cir
- 4465 Lonardo Ave
- 3609 Cefalu Dr
- 1398 Boysea Dr
- 1421 Searcy Dr
- 1395 Boysea Dr
- 1570 Hillsdale Ave
- 1441 Scossa Ave
- 4882 Sutcliff Ave
- 3682 Irlanda Way
- 1420 Pinehurst Dr
- 3191 Arroba Way
- 1653 Hillsdale Ave Unit 5
- 4957 Rio Verde Dr
