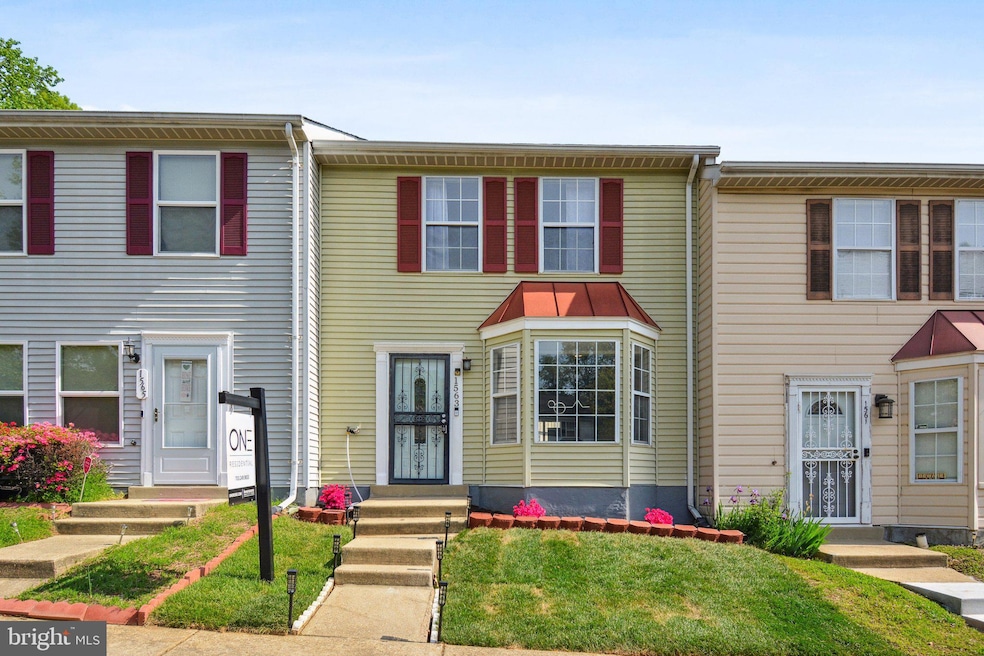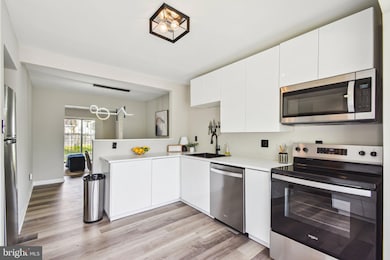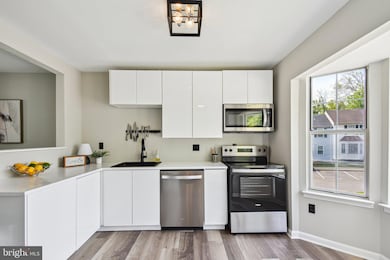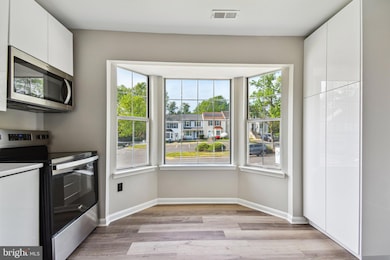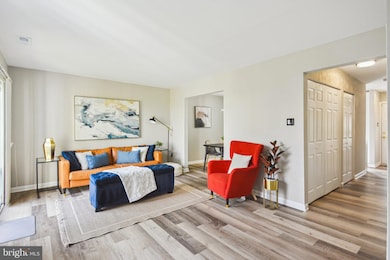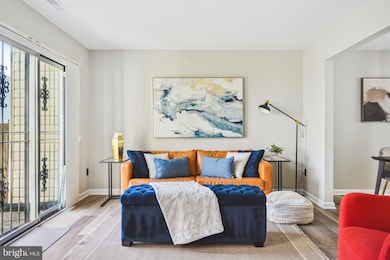
1563 Karen Blvd District Heights, MD 20747
District Heights NeighborhoodEstimated payment $2,188/month
Highlights
- Very Popular Property
- Traditional Architecture
- Eat-In Kitchen
- Open Floorplan
- Stainless Steel Appliances
- Storm Windows
About This Home
This is the one you do not want to miss! From the moment you see it you will be captivated — It wont last long! Located in the lovely community of The Towns at Walker Mill , this bright and airy two-level townhome has been freshly painted and boasts gorgeous modern updates throughout! Inside the entrance, discover a newly renovated kitchen (2025) with abundant modern cabinets, brand new stainless steel appliances, and sleek quartz countertops. Enjoy sipping your morning coffee in the charming breakfast nook, surrounded by a stunning bay window. The kitchen opens directly into the spacious dining room, making the space ideal for both intimate meals and entertaining. Luxury vinyl plank flooring leads you into the sunny living room, boasting floor-to-ceiling windows flooding the home with natural light. Upstairs, the primary bedroom suite features multiple large closets and a beautifully updated (2022) en suite bathroom that includes a soothing soaking tub. Both additional bedrooms are sizable with abundant closet space and shared access to the second refreshed bathroom (2022) in the hallway. Newer LG washing machine and dryer (2022). From the living room, step outside to enjoy relaxing and playing in your lush grassy backyard, surrounded by mature trees and abundant community green space. Modern amenities include a Ring camera and Smart Nest thermostat for efficiency and convenience. Major home improvements include a new roof (2022), HVAC unit (2020), and water heater (2019). Park with ease thanks to assigned parking spaces on the front of the home. Just minutes to Shoppers, Aldi, Boulevard at the Capital Centre, Walker Mill Regional Park, National Harbor, Tanger Outlets, Joint Bases Andrews and Anacostia-Bolling, and The Pentagon. Quick access to I-495, Central Avenue, Suitland Parkway, Allentown Road, and Pennsylvania Avenue. Schedule a private tour of your beautiful new home today!
Open House Schedule
-
Sunday, April 27, 20252:00 to 4:00 pm4/27/2025 2:00:00 PM +00:004/27/2025 4:00:00 PM +00:00Add to Calendar
Townhouse Details
Home Type
- Townhome
Est. Annual Taxes
- $3,466
Year Built
- Built in 1988
Lot Details
- 1,500 Sq Ft Lot
- Property is in very good condition
HOA Fees
- $85 Monthly HOA Fees
Home Design
- Traditional Architecture
- Frame Construction
- Vinyl Siding
Interior Spaces
- 1,312 Sq Ft Home
- Property has 2 Levels
- Open Floorplan
- Window Treatments
- Sliding Doors
- Luxury Vinyl Plank Tile Flooring
Kitchen
- Eat-In Kitchen
- Stove
- Microwave
- Ice Maker
- Dishwasher
- Stainless Steel Appliances
Bedrooms and Bathrooms
- 3 Bedrooms
Laundry
- Laundry on upper level
- Dryer
- ENERGY STAR Qualified Washer
Home Security
Parking
- Assigned parking located at #80, 81
- 2 Assigned Parking Spaces
Outdoor Features
- Shed
Schools
- Avalon Elementary School
- Thurgood Marshall Middle School
- Surrattsville High School
Utilities
- Forced Air Heating System
- Air Source Heat Pump
- Electric Water Heater
- Cable TV Available
Listing and Financial Details
- Tax Lot 37
- Assessor Parcel Number 17060501965
- $339 Front Foot Fee per year
Community Details
Overview
- The Towns At Walker Mill Subdivision
Security
- Storm Windows
- Storm Doors
Map
Home Values in the Area
Average Home Value in this Area
Tax History
| Year | Tax Paid | Tax Assessment Tax Assessment Total Assessment is a certain percentage of the fair market value that is determined by local assessors to be the total taxable value of land and additions on the property. | Land | Improvement |
|---|---|---|---|---|
| 2024 | $3,857 | $233,300 | $0 | $0 |
| 2023 | $3,408 | $203,100 | $60,000 | $143,100 |
| 2022 | $3,316 | $196,967 | $0 | $0 |
| 2021 | $3,225 | $190,833 | $0 | $0 |
| 2020 | $3,134 | $184,700 | $60,000 | $124,700 |
| 2019 | $2,988 | $174,900 | $0 | $0 |
| 2018 | $2,843 | $165,100 | $0 | $0 |
| 2017 | $2,697 | $155,300 | $0 | $0 |
| 2016 | -- | $154,067 | $0 | $0 |
| 2015 | $2,426 | $152,833 | $0 | $0 |
| 2014 | $2,426 | $151,600 | $0 | $0 |
Property History
| Date | Event | Price | Change | Sq Ft Price |
|---|---|---|---|---|
| 04/25/2025 04/25/25 | For Sale | $325,000 | -- | $248 / Sq Ft |
Deed History
| Date | Type | Sale Price | Title Company |
|---|---|---|---|
| Deed | $210,000 | Prime Title | |
| Deed | $110,000 | -- | |
| Deed | $81,500 | -- |
Mortgage History
| Date | Status | Loan Amount | Loan Type |
|---|---|---|---|
| Open | $154,000 | New Conventional | |
| Previous Owner | $145,000 | Stand Alone Second |
Similar Homes in District Heights, MD
Source: Bright MLS
MLS Number: MDPG2149742
APN: 06-0501965
- 6821 Walker Mill Rd
- 6747 Milltown Ct
- 6771 Milltown Ct
- 1773 Addison Rd S
- 6705 Milltown Ct
- 1635 Addison Rd S
- 1631 Addison Rd S Unit 1631
- 1747 Addison Rd S
- 1341 Karen Blvd Unit 404
- 1341 Karen Blvd Unit 205
- 1501 Pine Grove Rd
- 7109 Starboard Dr
- 1311 Karen Blvd Unit 208
- 7204 Chapparal Dr
- 6918 Diamond Ct
- 6808 Amber Hill Ct
- 1205 Dillon Ct
- 6571 Ronald Rd
- 1117 Wilberforce Ct
- 1218 Iron Forge Rd
