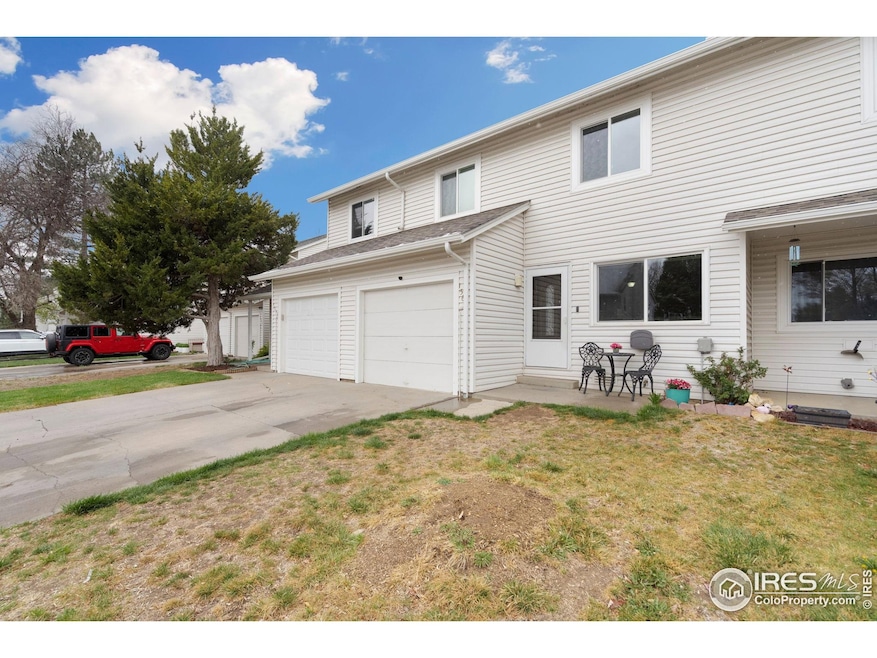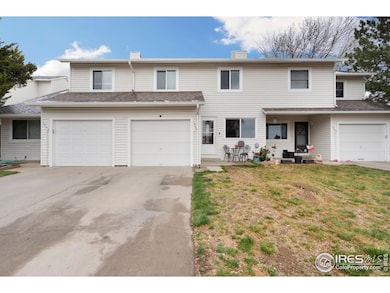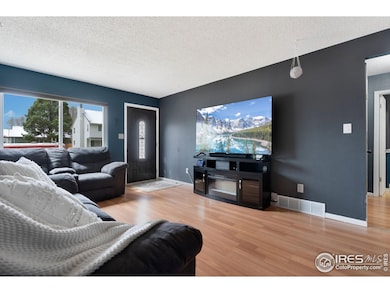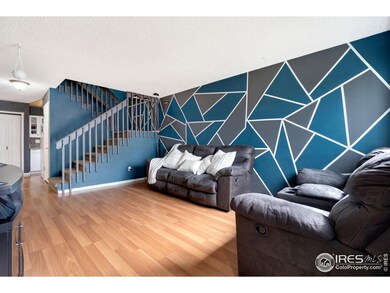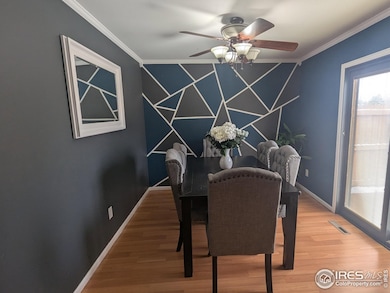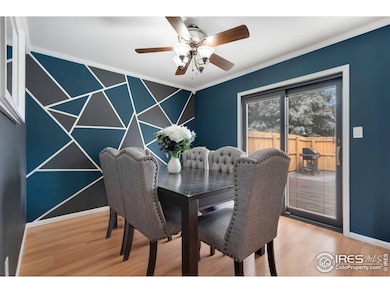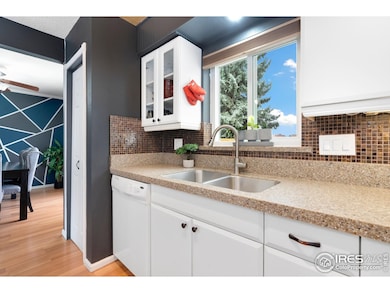
1563 Peacock Place Loveland, CO 80537
Estimated payment $2,406/month
Highlights
- Cul-De-Sac
- Forced Air Heating and Cooling System
- Wood Fence
- 1 Car Attached Garage
- South Facing Home
- 5-minute walk to Osborn Park
About This Home
Welcome to this amazing and inviting 3-bedroom, 1.5-bath home in sought-after Arbor Meadows. Just steps away from Winona Community Pool, Winona Elementary, Osborn Park, Boise Bend Natural and pickleball courts. This home is perfectly situated for convenience and outdoor enjoyment. Inside, you'll find fresh new paint and a $10K brand-new window upgrade with a lifetime transferable warranty. Full of charm and comfort, this home is move-in ready and ideal for anyone looking to enjoy the best of Loveland living! Tree on the front yard coming soon -or- option to credit you can plan your tree once you move in! Close to shops and restaurants and 7 min from i-25.
Open House Schedule
-
Saturday, April 26, 202512:00 to 2:00 pm4/26/2025 12:00:00 PM +00:004/26/2025 2:00:00 PM +00:00Add to Calendar
Townhouse Details
Home Type
- Townhome
Est. Annual Taxes
- $1,552
Year Built
- Built in 1981
Lot Details
- 2,040 Sq Ft Lot
- Cul-De-Sac
- South Facing Home
- Wood Fence
HOA Fees
- $300 Monthly HOA Fees
Parking
- 1 Car Attached Garage
Home Design
- Wood Frame Construction
- Composition Roof
Interior Spaces
- 1,356 Sq Ft Home
- 2-Story Property
- Window Treatments
Kitchen
- Electric Oven or Range
- Microwave
- Dishwasher
- Disposal
Flooring
- Carpet
- Laminate
Bedrooms and Bathrooms
- 3 Bedrooms
Laundry
- Dryer
- Washer
Schools
- Winona Elementary School
- Ball Middle School
- Mountain View High School
Utilities
- Forced Air Heating and Cooling System
Community Details
- Association fees include management
- Arbor Meadows Subdivision
Listing and Financial Details
- Assessor Parcel Number R1078771
Map
Home Values in the Area
Average Home Value in this Area
Tax History
| Year | Tax Paid | Tax Assessment Tax Assessment Total Assessment is a certain percentage of the fair market value that is determined by local assessors to be the total taxable value of land and additions on the property. | Land | Improvement |
|---|---|---|---|---|
| 2025 | $1,497 | $23,135 | $2,211 | $20,924 |
| 2024 | $1,497 | $23,135 | $2,211 | $20,924 |
| 2022 | $1,376 | $17,292 | $2,294 | $14,998 |
| 2021 | $1,414 | $17,790 | $2,360 | $15,430 |
| 2020 | $1,442 | $18,133 | $2,360 | $15,773 |
| 2019 | $1,417 | $18,133 | $2,360 | $15,773 |
| 2018 | $1,200 | $14,580 | $2,376 | $12,204 |
| 2017 | $1,033 | $14,580 | $2,376 | $12,204 |
| 2016 | $925 | $12,609 | $2,627 | $9,982 |
| 2015 | $917 | $12,610 | $2,630 | $9,980 |
| 2014 | $733 | $9,750 | $2,630 | $7,120 |
Property History
| Date | Event | Price | Change | Sq Ft Price |
|---|---|---|---|---|
| 04/19/2025 04/19/25 | For Sale | $355,000 | +122.0% | $262 / Sq Ft |
| 01/28/2019 01/28/19 | Off Market | $159,900 | -- | -- |
| 07/03/2014 07/03/14 | Sold | $159,900 | 0.0% | $118 / Sq Ft |
| 06/06/2014 06/06/14 | For Sale | $159,900 | -- | $118 / Sq Ft |
Deed History
| Date | Type | Sale Price | Title Company |
|---|---|---|---|
| Interfamily Deed Transfer | -- | Fidelity National Title | |
| Warranty Deed | $159,900 | North American Title | |
| Special Warranty Deed | $102,000 | Land Title Guarantee Company | |
| Trustee Deed | -- | None Available | |
| Warranty Deed | $144,000 | Stewart Title Of Colorado Ft | |
| Warranty Deed | $142,500 | -- | |
| Warranty Deed | $86,900 | -- | |
| Warranty Deed | $65,900 | -- |
Mortgage History
| Date | Status | Loan Amount | Loan Type |
|---|---|---|---|
| Open | $202,000 | New Conventional | |
| Closed | $200,000 | New Conventional | |
| Closed | $157,003 | FHA | |
| Previous Owner | $110,400 | New Conventional | |
| Previous Owner | $81,600 | New Conventional | |
| Previous Owner | $136,800 | Purchase Money Mortgage | |
| Previous Owner | $7,200 | Unknown | |
| Previous Owner | $142,500 | Purchase Money Mortgage | |
| Previous Owner | $90,000 | Credit Line Revolving | |
| Previous Owner | $86,503 | FHA |
Similar Homes in Loveland, CO
Source: IRES MLS
MLS Number: 1031633
APN: 85192-14-002
- 462 Thrush Ave
- 447 Lark Bunting Ave
- 1500 Warbler St
- 308 Dean Ct Unit 308
- 264 Dean Cir Unit 264
- 1601 E 1st St
- 1398 Finch St
- 1904 White Ibis Ct
- 1270 Inca Dove Cir
- 1204 E 2nd St
- 2109 Blue Duck Dr
- 1502 E 5th St
- 1330 E 5th St
- 515 Blue Azurite Ave
- 1570 E 6th St
- 1064 E 1st St
- 2306 E 1st St
- 1257 E 6th St
- 1245 E 6th St
- 1413 E 7th St
