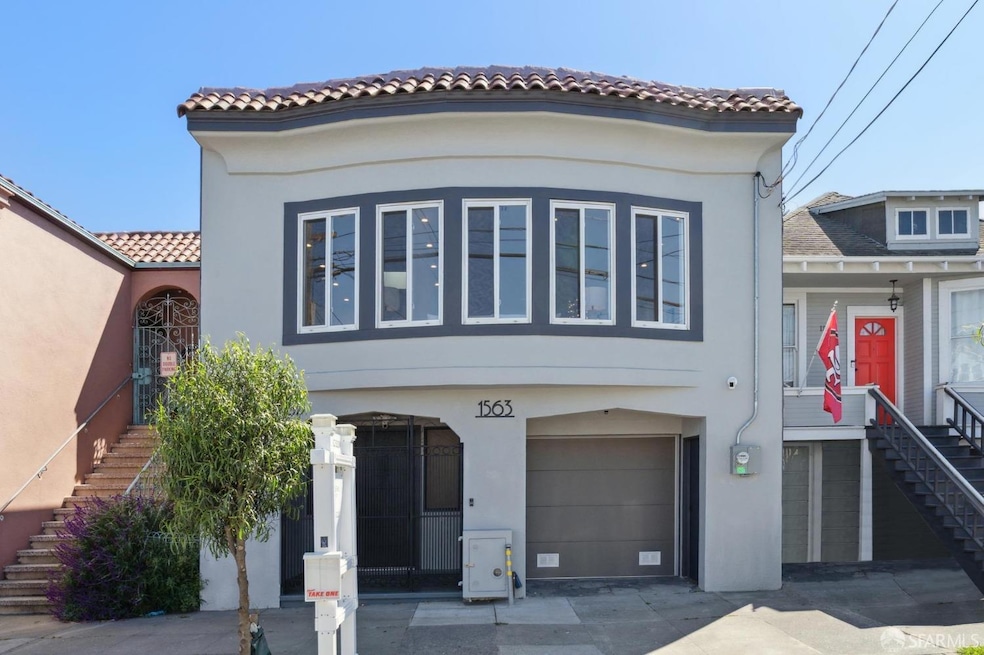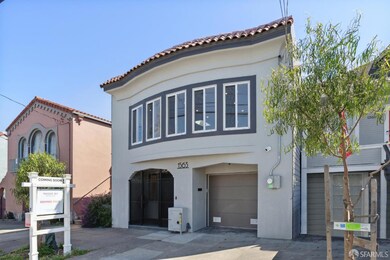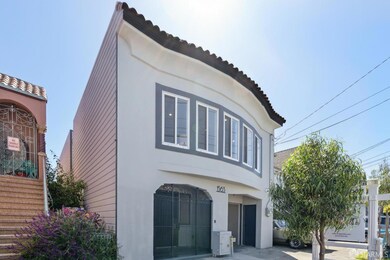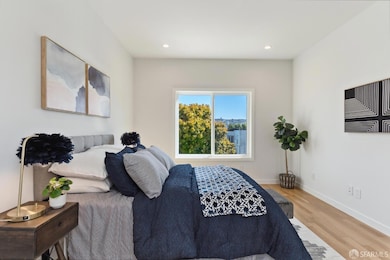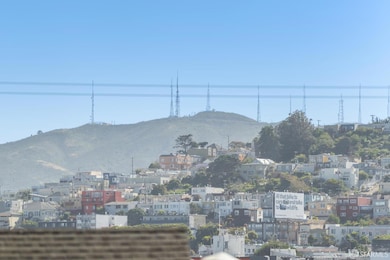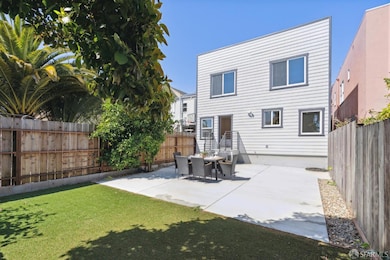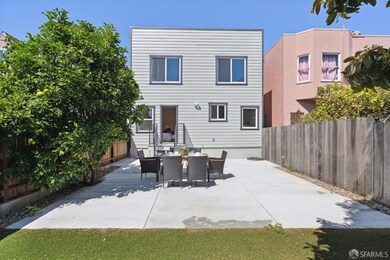
1563 Underwood Ave San Francisco, CA 94124
Bayview NeighborhoodHighlights
- Two Primary Bedrooms
- 2-minute walk to Williams Station Outbound
- Loft
- City View
- Wood Flooring
- Quartz Countertops
About This Home
As of August 2024Welcome to 1563 Underwood ave, where coastal meet charm and modern comfort is a beautiful renovated in San Francisco's Sunny bayview neighborhood.This home has been thoughtfully remodeled boasting 4 beds 3.5 baths,feature open airy floor plan, 2 ensuites at main floor with a remodeled kitchen and bathrooms, and new windows, beautiful hardwood floors, high ceilings ,high-end appliances, beautiful countertops and cabinets.The lower level's flexible floor plan offers another 2 beds and one baths and living area that leads to the beautiful backyard .Brand-new electrical and plumbing systems, new roof, all new HVAC system for central heating. There is also a good-sized yard,a one-car garage and plenty of space for storage. Close to restaurants, shops, muni and 101 & 280 freeways, this home has earned a Walk Score of 87 and a Transit Score of 71.
Last Buyer's Agent
Christian Espinoza Rodriguez
REALTY ONE GROUP ELITE License #02010465

Home Details
Home Type
- Single Family
Est. Annual Taxes
- $10,398
Year Built
- Built in 1928 | Remodeled
Lot Details
- 2,495 Sq Ft Lot
- Back Yard Fenced
Home Design
- Slab Foundation
- Tile Roof
- Bitumen Roof
- Concrete Perimeter Foundation
Interior Spaces
- 2,495 Sq Ft Home
- Skylights in Kitchen
- Double Pane Windows
- Window Screens
- Living Room
- Loft
- Wood Flooring
- City Views
Kitchen
- Breakfast Area or Nook
- Range Hood
- Microwave
- Kitchen Island
- Quartz Countertops
Bedrooms and Bathrooms
- Primary Bedroom Upstairs
- Double Master Bedroom
- Low Flow Toliet
- Separate Shower
Laundry
- Laundry on lower level
- Laundry in Garage
- Dryer
- Washer
- Sink Near Laundry
Home Security
- Carbon Monoxide Detectors
- Fire and Smoke Detector
Parking
- 1 Car Attached Garage
- Electric Vehicle Home Charger
- Tandem Parking
Utilities
- Central Air
Listing and Financial Details
- Assessor Parcel Number 5386-019
Map
Home Values in the Area
Average Home Value in this Area
Property History
| Date | Event | Price | Change | Sq Ft Price |
|---|---|---|---|---|
| 08/09/2024 08/09/24 | Sold | $1,328,000 | +2.9% | $532 / Sq Ft |
| 06/05/2024 06/05/24 | Pending | -- | -- | -- |
| 05/31/2024 05/31/24 | For Sale | $1,290,000 | -- | $517 / Sq Ft |
Tax History
| Year | Tax Paid | Tax Assessment Tax Assessment Total Assessment is a certain percentage of the fair market value that is determined by local assessors to be the total taxable value of land and additions on the property. | Land | Improvement |
|---|---|---|---|---|
| 2024 | $10,398 | $820,230 | $574,162 | $246,068 |
| 2023 | $10,527 | $804,148 | $562,904 | $241,244 |
| 2022 | $10,033 | $788,381 | $551,867 | $236,514 |
| 2021 | $9,853 | $772,924 | $541,047 | $231,877 |
| 2020 | $9,958 | $765,000 | $535,500 | $229,500 |
| 2019 | $9,468 | $741,240 | $518,869 | $222,371 |
| 2018 | $9,150 | $726,707 | $508,696 | $218,011 |
| 2017 | $8,744 | $712,459 | $498,722 | $213,737 |
| 2016 | $8,589 | $698,491 | $488,944 | $209,547 |
| 2015 | $8,482 | $688,000 | $481,600 | $206,400 |
| 2014 | -- | $208,275 | $78,062 | $130,213 |
Mortgage History
| Date | Status | Loan Amount | Loan Type |
|---|---|---|---|
| Open | $10,000 | Credit Line Revolving | |
| Open | $1,028,000 | New Conventional | |
| Previous Owner | $450,000 | Purchase Money Mortgage | |
| Previous Owner | $300,000 | Adjustable Rate Mortgage/ARM | |
| Previous Owner | $284,079 | New Conventional | |
| Previous Owner | $70,000 | Unknown | |
| Previous Owner | $292,000 | Unknown | |
| Previous Owner | $280,000 | Unknown | |
| Previous Owner | $180,000 | Unknown | |
| Previous Owner | $20,000 | Stand Alone Second |
Deed History
| Date | Type | Sale Price | Title Company |
|---|---|---|---|
| Deed | -- | Chicago Title | |
| Grant Deed | -- | Chicago Title | |
| Grant Deed | -- | -- | |
| Grant Deed | $750,000 | Chicago Title Co | |
| Interfamily Deed Transfer | -- | None Available | |
| Interfamily Deed Transfer | -- | Stewart Title Of Ca Inc | |
| Grant Deed | $688,000 | Stewart Title Of Ca Inc |
Similar Homes in San Francisco, CA
Source: San Francisco Association of REALTORS® MLS
MLS Number: 424037893
APN: 5386-019
- 1463 Thomas Ave
- 1475 Shafter Ave
- 1446 Shafter Ave
- 1627 Revere Ave
- 1636 Revere Ave
- 1431 Quesada Ave
- 1740 Bancroft Ave Unit 4504
- 1347 Shafter Ave
- 1371 Palou Ave
- 1326 Palou Ave
- 1310 Palou Ave
- 5800 3rd St Unit 1303
- 5900 3rd St Unit 2216
- 5900 3rd St Unit 2220
- 1466 Oakdale Ave
- 1275 Quesada Ave
- 1601 Newhall St
- 4801 3rd St
- 446 Bayview Cir
- 4800 3rd St Unit 406
