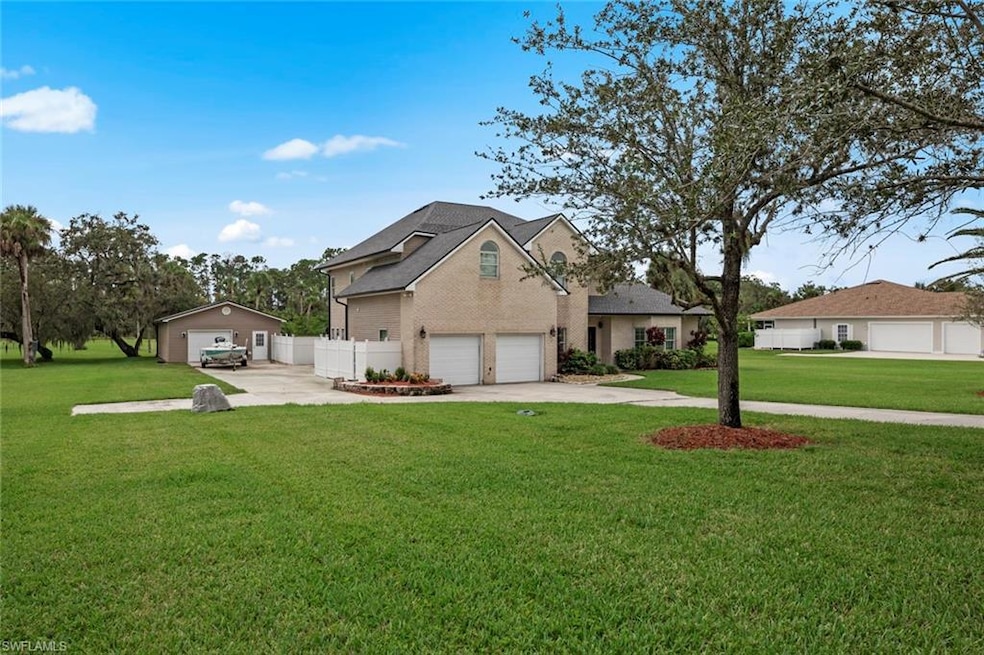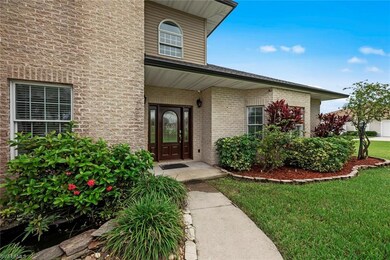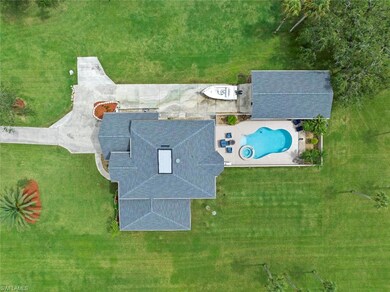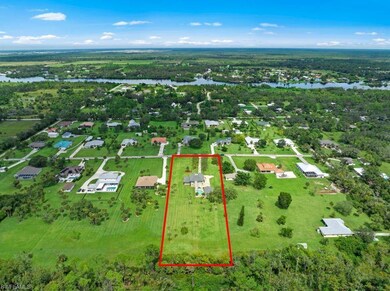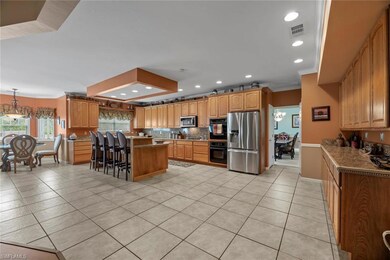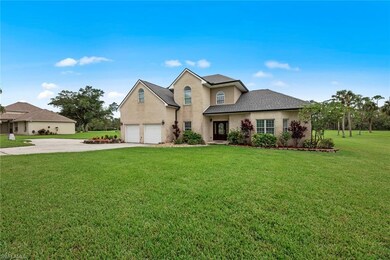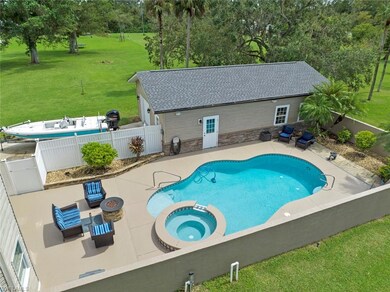
Highlights
- Concrete Pool
- View of Trees or Woods
- Main Floor Primary Bedroom
- RV or Boat Parking
- Wood Flooring
- Den
About This Home
As of September 2024Experience the ultimate in relaxed country living with this extraordinary Alva estate, situated on 2 ACRES of land, secluded & peaceful yet only a SHORT DRIVE to all the activities downtown Ft. Myers offers. The tree-lined driveway welcomes you to this rural retreat, encompassing 4 bedrooms, private den, 2.5 baths, a bonus room & multiple living spaces. In addition to the 2-car attached garage, a detached 1-car garage stands ready with well, septic, electric hookups, awaiting your vision & customization. The gourmet kitchen is ready for you to prepare hearty feasts for your family, friends & neighbors. Upstairs, you'll find 3 guest bedrooms, a Bonus Room, laundry & gracious master suite. Master has 2 finished walk-in closets & a sumptuous ensuite bath w/ dual sinks, generous walk-in shower & soothing jacuzzi tub. ROOF REPLACED 2023! The sprawling backyard is perfect for outdoor activities & gatherings and the custom-designed Pool & Spa are nestled in a private enclave. Additional 1-acre parcel behind home provides opportunity to expand the property! Park your Boat or RV with no restrictive HOA's! Here you'll discover not just a home but a place to unwind, refresh & reconnect with the simple joys of life. Secure your slice of paradise...Schedule your private showing today!
Last Agent to Sell the Property
Douglas Elliman Florida,LLC License #NAPLES-488004471

Home Details
Home Type
- Single Family
Est. Annual Taxes
- $3,162
Year Built
- Built in 2002
Lot Details
- 2 Acre Lot
- Lot Dimensions: 137
- Property fronts a private road
- South Facing Home
- Paved or Partially Paved Lot
- Sprinkler System
- Property is zoned AG-2
Parking
- 2 Car Attached Garage
- Automatic Garage Door Opener
- RV or Boat Parking
Home Design
- Brick Exterior Construction
- Wood Frame Construction
- Shingle Roof
- Vinyl Siding
Interior Spaces
- 4,383 Sq Ft Home
- 2-Story Property
- Ceiling Fan
- Single Hung Windows
- Sliding Windows
- French Doors
- Family Room
- Breakfast Room
- Formal Dining Room
- Den
- Storage
- Views of Woods
- Monitored
Kitchen
- Breakfast Bar
- Built-In Double Oven
- Microwave
- Ice Maker
- Dishwasher
- Kitchen Island
- Built-In or Custom Kitchen Cabinets
- Disposal
- Instant Hot Water
Flooring
- Wood
- Carpet
- Tile
Bedrooms and Bathrooms
- 4 Bedrooms
- Primary Bedroom on Main
- Primary Bedroom Upstairs
- Built-In Bedroom Cabinets
- Walk-In Closet
- Dual Sinks
- Bathtub With Separate Shower Stall
Laundry
- Laundry Room
- Dryer
- Washer
Pool
- Concrete Pool
- In Ground Pool
- In Ground Spa
- Pool Equipment Stays
Outdoor Features
- Patio
Schools
- The Alva Elementary School
- School Of Choice Middle School
- School Of Choice High School
Utilities
- Central Heating and Cooling System
- Well
- Water Softener
Community Details
- Idalia Annex Community
Listing and Financial Details
- Assessor Parcel Number 22-43-26-03-00002.0040
- Tax Block 2
Map
Home Values in the Area
Average Home Value in this Area
Property History
| Date | Event | Price | Change | Sq Ft Price |
|---|---|---|---|---|
| 09/18/2024 09/18/24 | Sold | $810,000 | -4.6% | $185 / Sq Ft |
| 07/24/2024 07/24/24 | Pending | -- | -- | -- |
| 06/30/2024 06/30/24 | Price Changed | $849,000 | -5.6% | $194 / Sq Ft |
| 03/02/2024 03/02/24 | For Sale | $899,000 | -- | $205 / Sq Ft |
Tax History
| Year | Tax Paid | Tax Assessment Tax Assessment Total Assessment is a certain percentage of the fair market value that is determined by local assessors to be the total taxable value of land and additions on the property. | Land | Improvement |
|---|---|---|---|---|
| 2024 | $3,167 | $257,737 | -- | -- |
| 2023 | $3,167 | $250,230 | $0 | $0 |
| 2022 | $3,162 | $242,942 | $0 | $0 |
| 2021 | $3,111 | $433,640 | $43,607 | $390,033 |
| 2020 | $3,076 | $232,609 | $0 | $0 |
| 2019 | $3,013 | $227,379 | $0 | $0 |
| 2018 | $3,008 | $223,139 | $0 | $0 |
| 2017 | $3,006 | $218,549 | $0 | $0 |
| 2016 | $2,981 | $402,768 | $33,664 | $369,104 |
| 2015 | $3,026 | $373,230 | $33,295 | $339,935 |
| 2014 | $3,008 | $281,025 | $31,838 | $249,187 |
| 2013 | -- | $225,090 | $19,951 | $205,139 |
Mortgage History
| Date | Status | Loan Amount | Loan Type |
|---|---|---|---|
| Open | $729,000 | New Conventional | |
| Previous Owner | $30,000 | Unknown | |
| Previous Owner | $370,000 | Fannie Mae Freddie Mac | |
| Previous Owner | $293,250 | New Conventional | |
| Previous Owner | $90,800 | New Conventional | |
| Previous Owner | $26,000 | Credit Line Revolving | |
| Previous Owner | $152,000 | New Conventional |
Deed History
| Date | Type | Sale Price | Title Company |
|---|---|---|---|
| Warranty Deed | $810,000 | Bonita Title | |
| Quit Claim Deed | -- | Bonita Title |
Similar Homes in Alva, FL
Source: Naples Area Board of REALTORS®
MLS Number: 224020603
APN: 22-43-26-03-00002.0040
- 15560 Old Olga Rd
- 16341 Old Olga Rd Unit 1C
- 16090 Old Olga Rd
- 18070 Interlochen Ln
- 18090 Interlochen Ln
- 2017 Summersweet Dr
- 2040 Clarke Ave
- 2065 Summersweet Dr
- 18050 Otter Water Way
- 2029 Clarke Ave
- 2019 Clarke Ave
- 1131 Labelle Vista Dr
- 2130 Summersweet Dr
- 15097 Ligustrum Ln
- 1121 Labelle Vista Dr
- 1091 Labelle Vista Dr
- 2142 Summersweet Dr
- 2125 Summersweet Dr
- 18161 Interlochen Ln
- 1111 Labelle Vista Dr
