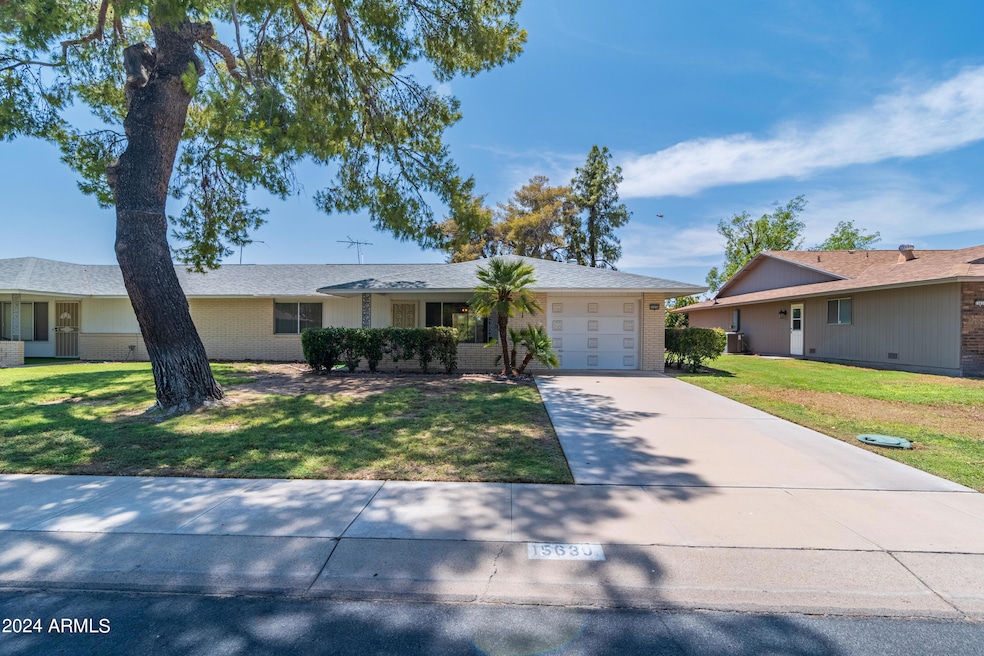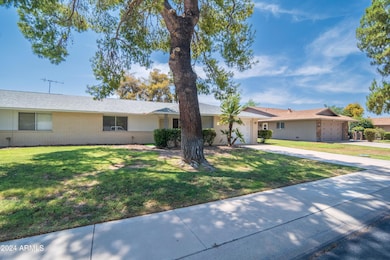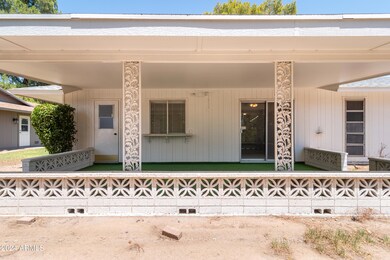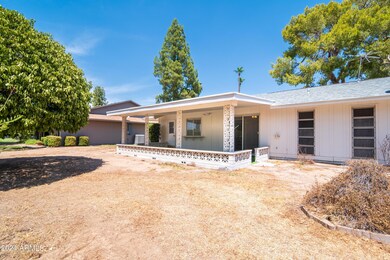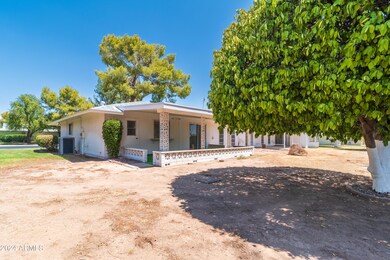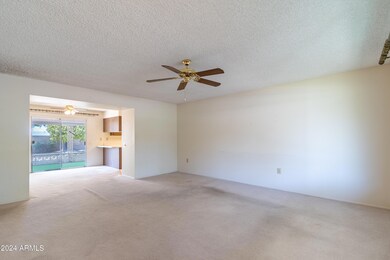
15630 N Lakeforest Dr Sun City, AZ 85351
Estimated payment $1,361/month
Highlights
- End Unit
- Double Pane Windows
- Ceiling Fan
- Eat-In Kitchen
- Cooling Available
- Grass Covered Lot
About This Home
Discover your dream home in the vibrant Sun City community. This charming single-story residence spans just over 1200 sq ft, offering a perfect blend of classic comfort and modern convenience. Enjoy spacious living areas with abundant natural light, a well-appointed kitchen, and a serene backyard ideal for relaxation or entertaining. Embrace a lifestyle of ease and elegance in this inviting home designed for effortless living.
Townhouse Details
Home Type
- Townhome
Est. Annual Taxes
- $576
Year Built
- Built in 1974
Lot Details
- 375 Sq Ft Lot
- Desert faces the front of the property
- End Unit
- 1 Common Wall
- Grass Covered Lot
HOA Fees
- $338 Monthly HOA Fees
Parking
- 1 Car Garage
Home Design
- Twin Home
- Brick Exterior Construction
- Wood Frame Construction
- Composition Roof
Interior Spaces
- 1,204 Sq Ft Home
- 1-Story Property
- Ceiling Fan
- Double Pane Windows
Kitchen
- Eat-In Kitchen
- Built-In Microwave
- Laminate Countertops
Flooring
- Carpet
- Laminate
Bedrooms and Bathrooms
- 2 Bedrooms
- 2 Bathrooms
Schools
- Adult High School
Utilities
- Cooling Available
- Heating Available
Community Details
- Association fees include insurance, pest control, ground maintenance, trash, water, maintenance exterior
- Colby Management Association, Phone Number (623) 977-3860
- Sun City Unit 26 Subdivision
Listing and Financial Details
- Tax Lot 11
- Assessor Parcel Number 200-55-014
Map
Home Values in the Area
Average Home Value in this Area
Tax History
| Year | Tax Paid | Tax Assessment Tax Assessment Total Assessment is a certain percentage of the fair market value that is determined by local assessors to be the total taxable value of land and additions on the property. | Land | Improvement |
|---|---|---|---|---|
| 2025 | $761 | $9,835 | -- | -- |
| 2024 | $576 | $9,366 | -- | -- |
| 2023 | $576 | $7,250 | $1,450 | $5,800 |
| 2022 | $570 | $7,250 | $1,450 | $5,800 |
| 2021 | $618 | $12,720 | $2,540 | $10,180 |
| 2020 | $631 | $11,520 | $2,300 | $9,220 |
| 2019 | $657 | $10,330 | $2,060 | $8,270 |
| 2018 | $635 | $7,250 | $1,450 | $5,800 |
| 2017 | $612 | $7,610 | $1,520 | $6,090 |
| 2016 | $576 | $7,250 | $1,450 | $5,800 |
| 2015 | $548 | $7,250 | $1,450 | $5,800 |
Property History
| Date | Event | Price | Change | Sq Ft Price |
|---|---|---|---|---|
| 04/09/2025 04/09/25 | Pending | -- | -- | -- |
| 03/18/2025 03/18/25 | Price Changed | $175,000 | -5.4% | $145 / Sq Ft |
| 02/19/2025 02/19/25 | Price Changed | $185,000 | -5.1% | $154 / Sq Ft |
| 02/06/2025 02/06/25 | For Sale | $195,000 | 0.0% | $162 / Sq Ft |
| 01/27/2025 01/27/25 | Pending | -- | -- | -- |
| 01/11/2025 01/11/25 | Price Changed | $195,000 | -4.9% | $162 / Sq Ft |
| 12/12/2024 12/12/24 | Price Changed | $205,000 | -4.7% | $170 / Sq Ft |
| 11/04/2024 11/04/24 | Price Changed | $215,000 | -6.5% | $179 / Sq Ft |
| 10/03/2024 10/03/24 | Price Changed | $230,000 | -4.1% | $191 / Sq Ft |
| 07/28/2024 07/28/24 | For Sale | $239,900 | -- | $199 / Sq Ft |
Deed History
| Date | Type | Sale Price | Title Company |
|---|---|---|---|
| Trustee Deed | $205,989 | -- | |
| Warranty Deed | $77,000 | First American Title | |
| Cash Sale Deed | $77,000 | United Title Agency |
Mortgage History
| Date | Status | Loan Amount | Loan Type |
|---|---|---|---|
| Previous Owner | $225,750 | FHA | |
| Previous Owner | $80,022 | Unknown | |
| Previous Owner | $72,000 | New Conventional |
Similar Homes in Sun City, AZ
Source: Arizona Regional Multiple Listing Service (ARMLS)
MLS Number: 6738218
APN: 200-55-014
- 15621 N Lakeforest Dr
- 15610 N 98th Ave Unit 26
- 9910 W Gulf Hills Dr
- 15462 N Lakeforest Dr
- 9813 W Pleasant Valley Rd
- 9730 W Gulf Hills Dr
- 9814 W Shasta Dr
- 9911 W Pleasant Valley Rd
- 9913 W Pleasant Valley Rd
- 9701 W Oak Ridge Dr
- 15446 N Lakeforest Dr
- 9805 W Burns Dr
- 9625 W Oak Ridge Dr Unit 26
- 9614 W Pleasant Valley Rd
- 9929 W Burns Dr
- 9813 W Sandstone Dr Unit 26
- 10002 W Oak Ridge Dr
- 9902 W Sandstone Dr
- 9920 W Shasta Dr
- 9806 W Long Hills Dr
