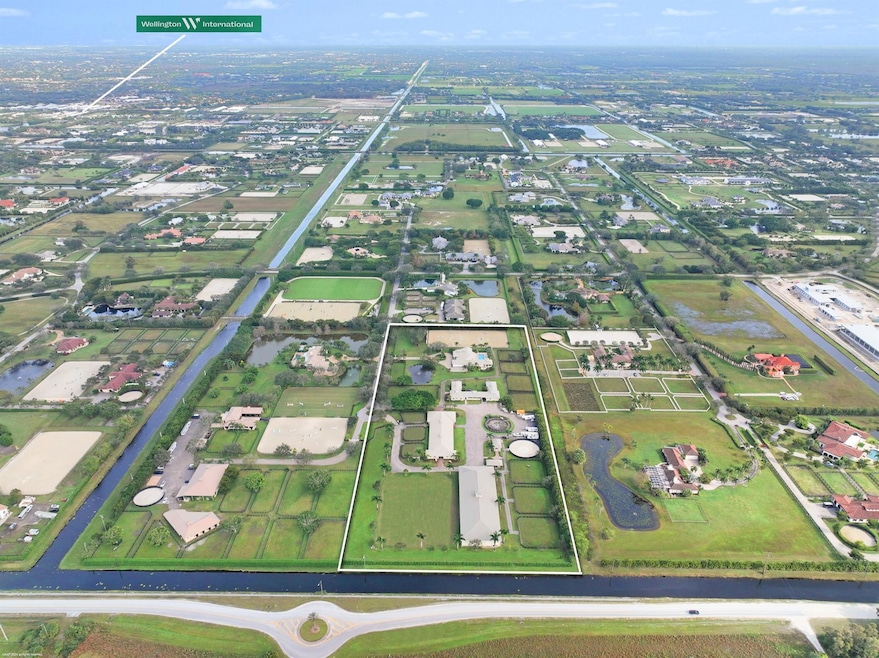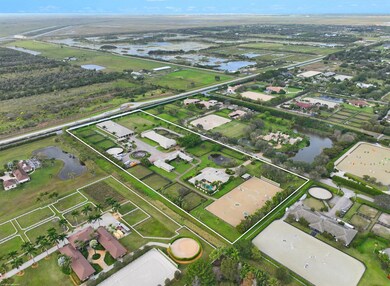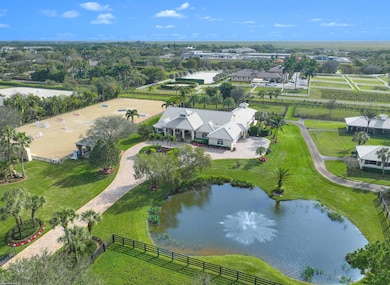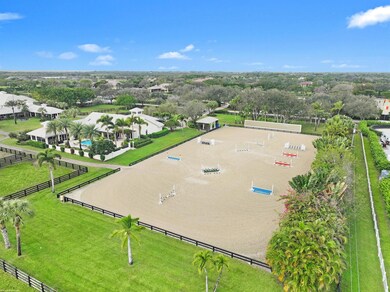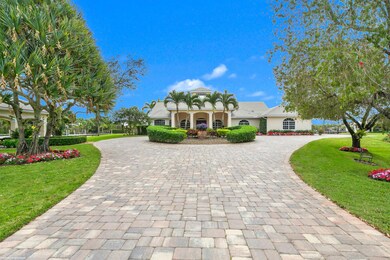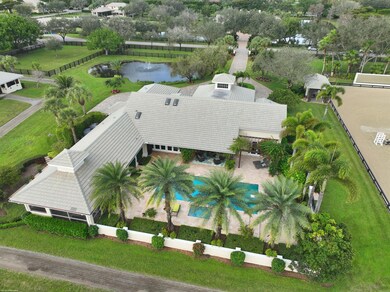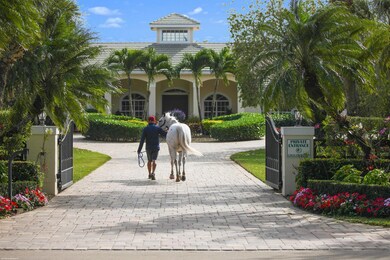
15634 Palma Ln Wellington, FL 33414
Estimated payment $74,334/month
Highlights
- Horses Allowed in Community
- Gated with Attendant
- Waterfront
- Polo Park Middle School Rated A-
- Gunite Pool
- 472,138 Sq Ft lot
About This Home
Reduced $1.8 Mil! Private10.83-acre equestrian estate for the ambitious rider. 4Br/3.5Bth pool home with open concept living & expansive patio with screened cabana w/summer kitchen & bar, great for entertaining. There are 2 barns totaling 24 stalls. The 14-stall center-aisle barn with 5 grooming stalls boasts two 2Br/1Bth apartments, large center-island tack room, office w/ a full bathroom & 2 large storage garages. The second 10-stall courtyard barn also has two apartments, a 2Br/1Bth and a 1Br/1Bth. There are multiple riding areas for training with an outdoor arena, grass grand prix field and CBS covered riding arena w/ viewing platform w/ subsurface watering systems for both arenas. There are 12 grass paddocks, 6-horsewalker, 2 covered outbuildings for aqua-treadmills & round pen.
Home Details
Home Type
- Single Family
Est. Annual Taxes
- $116,381
Year Built
- Built in 1998
Lot Details
- 10.84 Acre Lot
- Waterfront
- Cul-De-Sac
- Fenced
- Interior Lot
- Sprinkler System
- Property is zoned ER
HOA Fees
- $450 Monthly HOA Fees
Parking
- 3 Car Attached Garage
- Garage Door Opener
- Circular Driveway
Property Views
- Garden
- Pool
Home Design
- Concrete Roof
Interior Spaces
- 3,962 Sq Ft Home
- 1-Story Property
- Built-In Features
- Vaulted Ceiling
- Skylights
- French Doors
- Entrance Foyer
- Great Room
- Formal Dining Room
- Den
- Screened Porch
- Tile Flooring
Kitchen
- Breakfast Area or Nook
- Eat-In Kitchen
- Built-In Oven
- Gas Range
- Microwave
- Ice Maker
- Dishwasher
Bedrooms and Bathrooms
- 4 Bedrooms
- Split Bedroom Floorplan
- Closet Cabinetry
- Walk-In Closet
- Dual Sinks
- Roman Tub
- Separate Shower in Primary Bathroom
Laundry
- Laundry Room
- Dryer
- Washer
Home Security
- Home Security System
- Security Lights
- Impact Glass
- Fire and Smoke Detector
Pool
- Gunite Pool
- Saltwater Pool
Outdoor Features
- Canal Access
- Deck
- Patio
- Outdoor Grill
Schools
- Polo Park Middle School
- Wellington High School
Utilities
- Forced Air Zoned Heating and Cooling System
- Well
- Electric Water Heater
- Water Softener is Owned
- Septic Tank
- Cable TV Available
Listing and Financial Details
- Assessor Parcel Number 73414419010070040
Community Details
Overview
- Association fees include common areas, security
- Palm Beach Point Subdivision
Recreation
- Horses Allowed in Community
Security
- Gated with Attendant
Map
Home Values in the Area
Average Home Value in this Area
Tax History
| Year | Tax Paid | Tax Assessment Tax Assessment Total Assessment is a certain percentage of the fair market value that is determined by local assessors to be the total taxable value of land and additions on the property. | Land | Improvement |
|---|---|---|---|---|
| 2024 | $121,231 | $6,042,850 | -- | -- |
| 2023 | $116,381 | $5,511,682 | $0 | $0 |
| 2022 | $107,564 | $5,037,893 | $0 | $0 |
| 2021 | $94,260 | $4,577,175 | $471,312 | $4,105,863 |
| 2020 | $89,694 | $4,459,910 | $0 | $0 |
| 2019 | $82,394 | $3,959,970 | $0 | $0 |
| 2018 | $54,428 | $2,594,289 | $458,730 | $2,135,559 |
| 2017 | $44,241 | $2,093,568 | $0 | $0 |
| 2016 | $43,697 | $2,017,649 | $0 | $0 |
| 2015 | $41,736 | $1,865,013 | $0 | $0 |
| 2014 | $50,077 | $2,143,893 | $0 | $0 |
Property History
| Date | Event | Price | Change | Sq Ft Price |
|---|---|---|---|---|
| 04/15/2025 04/15/25 | Pending | -- | -- | -- |
| 07/21/2024 07/21/24 | Price Changed | $11,500,000 | -13.5% | $2,903 / Sq Ft |
| 03/22/2024 03/22/24 | Price Changed | $13,300,000 | -9.8% | $3,357 / Sq Ft |
| 01/31/2024 01/31/24 | For Sale | $14,750,000 | +100.7% | $3,723 / Sq Ft |
| 06/23/2017 06/23/17 | Sold | $7,350,000 | -14.5% | $1,851 / Sq Ft |
| 05/24/2017 05/24/17 | Pending | -- | -- | -- |
| 09/23/2016 09/23/16 | For Sale | $8,600,000 | -- | $2,166 / Sq Ft |
Deed History
| Date | Type | Sale Price | Title Company |
|---|---|---|---|
| Warranty Deed | $7,350,000 | Attorney | |
| Quit Claim Deed | -- | Attorney | |
| Personal Reps Deed | $300,000 | Attorney | |
| Warranty Deed | $2,050,000 | Attorney | |
| Warranty Deed | $2,050,000 | Sunshine Title Of S Fl Inc | |
| Warranty Deed | $585,000 | -- | |
| Warranty Deed | $72,000 | -- | |
| Warranty Deed | $75,000 | -- |
Mortgage History
| Date | Status | Loan Amount | Loan Type |
|---|---|---|---|
| Open | $481,150 | Unknown | |
| Previous Owner | $1,000,000 | Adjustable Rate Mortgage/ARM | |
| Previous Owner | $250,000 | Future Advance Clause Open End Mortgage | |
| Previous Owner | $56,200 | No Value Available |
Similar Homes in Wellington, FL
Source: BeachesMLS
MLS Number: R10955208
APN: 73-41-44-19-01-007-0040
- 15564 Palma Ln
- 15410 Palma Ln
- 15691 Sunnyland Ln
- 15920 46th Ln S
- 15384 Sunnyland Ln
- 15860 46th Ln S
- 15360 Estancia Ln
- 15330 Ocean Breeze Ln
- 15293 Sunnyland Ln
- 15231 Sunnyland Ln
- 15590 Sea Mist Ln
- 3794 Shutterfly Way
- 3531 Old Hampton Dr
- 3585 Old Hampton Dr
- 3601 Grand Prix Farms Dr
- 15721 Imperial Point Ln
- 3758 Grand Prix Farms Dr
- 14996 50th St S
- 3351 Grand Prix Farms Dr
- 16361 Norris Rd
