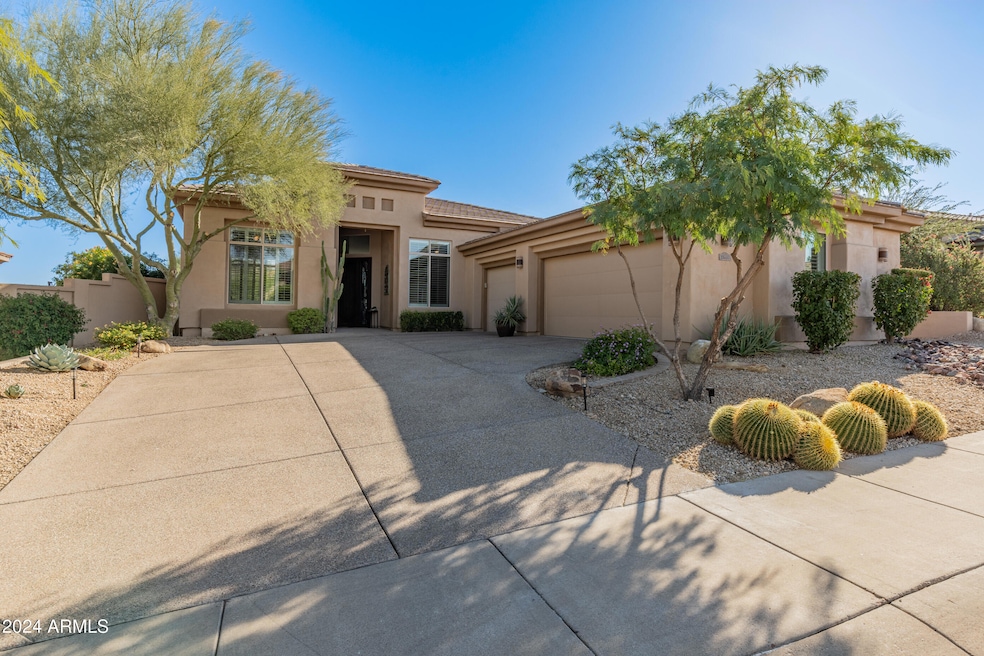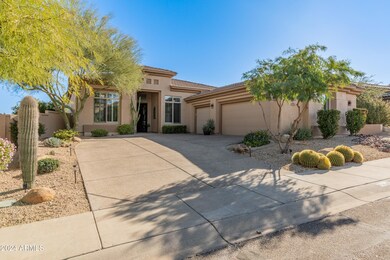
15637 E Cactus Dr Fountain Hills, AZ 85268
Highlights
- On Golf Course
- Private Pool
- Contemporary Architecture
- Fountain Hills Middle School Rated A-
- Mountain View
- Vaulted Ceiling
About This Home
As of January 2025Welcome to a rare find (Golf Course Lot) with the amazing AZ sun pouring through the expansive windows, flooding the house with natural light & warmth. This creates a welcoming atmosphere that is ideal for entertaining while enjoying the amazing mountain views of 4-peaks. Whether you are enjoying a swim under the clear blue skies, hosting lively get-togethers or winding down after a round of golf, this space is designed for pure enjoyment. Located on the 12th fairway of Sunridge Canyon golf course, you will savor life's pleasures and the pure enjoyment of Arizona living at its finest.
Home Details
Home Type
- Single Family
Est. Annual Taxes
- $2,620
Year Built
- Built in 1998
Lot Details
- 8,287 Sq Ft Lot
- On Golf Course
- Desert faces the front and back of the property
- Block Wall Fence
- Artificial Turf
- Front and Back Yard Sprinklers
- Sprinklers on Timer
HOA Fees
- $74 Monthly HOA Fees
Parking
- 3 Car Direct Access Garage
- Garage Door Opener
Home Design
- Contemporary Architecture
- Wood Frame Construction
- Tile Roof
- Concrete Roof
- Stucco
Interior Spaces
- 2,025 Sq Ft Home
- 1-Story Property
- Vaulted Ceiling
- Ceiling Fan
- Double Pane Windows
- Family Room with Fireplace
- Mountain Views
- Fire Sprinkler System
- Built-In Microwave
Flooring
- Floors Updated in 2024
- Carpet
- Tile
Bedrooms and Bathrooms
- 2 Bedrooms
- Primary Bathroom is a Full Bathroom
- 2 Bathrooms
- Dual Vanity Sinks in Primary Bathroom
- Bathtub With Separate Shower Stall
Accessible Home Design
- No Interior Steps
Pool
- Pool Updated in 2024
- Private Pool
- Fence Around Pool
- Pool Pump
Outdoor Features
- Covered patio or porch
- Built-In Barbecue
Schools
- Fountain Hills Middle School
- Fountain Hills High School
Utilities
- Refrigerated Cooling System
- Heating System Uses Natural Gas
- Water Filtration System
- High Speed Internet
Listing and Financial Details
- Legal Lot and Block 52 / 1040
- Assessor Parcel Number 176-18-869
Community Details
Overview
- Association fees include ground maintenance
- Sunridge Canyon HOA, Phone Number (480) 829-7400
- Sunridge Canyon Parcel G South Subdivision
Recreation
- Golf Course Community
Map
Home Values in the Area
Average Home Value in this Area
Property History
| Date | Event | Price | Change | Sq Ft Price |
|---|---|---|---|---|
| 01/30/2025 01/30/25 | Sold | $872,000 | -0.3% | $431 / Sq Ft |
| 01/03/2025 01/03/25 | For Sale | $874,900 | +80.4% | $432 / Sq Ft |
| 12/31/2024 12/31/24 | Pending | -- | -- | -- |
| 03/19/2014 03/19/14 | Sold | $485,000 | 0.0% | $240 / Sq Ft |
| 02/18/2014 02/18/14 | Pending | -- | -- | -- |
| 02/14/2014 02/14/14 | For Sale | $485,000 | +27.6% | $240 / Sq Ft |
| 01/04/2012 01/04/12 | Sold | $380,000 | -3.8% | $188 / Sq Ft |
| 11/29/2011 11/29/11 | Pending | -- | -- | -- |
| 10/07/2011 10/07/11 | For Sale | $395,000 | -- | $195 / Sq Ft |
Tax History
| Year | Tax Paid | Tax Assessment Tax Assessment Total Assessment is a certain percentage of the fair market value that is determined by local assessors to be the total taxable value of land and additions on the property. | Land | Improvement |
|---|---|---|---|---|
| 2025 | $2,620 | $52,364 | -- | -- |
| 2024 | $2,495 | $49,870 | -- | -- |
| 2023 | $2,495 | $58,800 | $11,760 | $47,040 |
| 2022 | $2,431 | $46,600 | $9,320 | $37,280 |
| 2021 | $2,699 | $43,080 | $8,610 | $34,470 |
| 2020 | $2,697 | $41,760 | $8,350 | $33,410 |
| 2019 | $2,827 | $40,680 | $8,130 | $32,550 |
| 2018 | $2,887 | $39,750 | $7,950 | $31,800 |
| 2017 | $2,824 | $38,860 | $7,770 | $31,090 |
| 2016 | $2,414 | $38,730 | $7,740 | $30,990 |
| 2015 | $2,611 | $38,520 | $7,700 | $30,820 |
Mortgage History
| Date | Status | Loan Amount | Loan Type |
|---|---|---|---|
| Previous Owner | $351,170 | VA | |
| Previous Owner | $390,800 | VA | |
| Previous Owner | $400,000 | VA | |
| Previous Owner | $304,000 | Seller Take Back | |
| Previous Owner | $197,000 | Unknown | |
| Previous Owner | $316,000 | New Conventional |
Deed History
| Date | Type | Sale Price | Title Company |
|---|---|---|---|
| Warranty Deed | $872,000 | Momentum Title Llc | |
| Warranty Deed | $485,000 | Equity Title Agency Inc | |
| Warranty Deed | $380,000 | Grand Canyon Title Agency In | |
| Interfamily Deed Transfer | -- | None Available | |
| Warranty Deed | $390,000 | First American Title | |
| Warranty Deed | $436,180 | Westminster Title Agency |
Similar Homes in Fountain Hills, AZ
Source: Arizona Regional Multiple Listing Service (ARMLS)
MLS Number: 6797583
APN: 176-18-869
- 15548 E Jojoba Ln
- 15636 E Yucca Dr
- 14501 N Lark Ct
- 15522 E Cactus Dr
- 13829 N Sunflower Dr
- 15439 E Acacia Way
- 14430 N Agave Dr
- 15720 E Yucca Dr
- 15728 E Yucca Dr
- 15732 E Yucca Dr
- 13827 N Sunset Dr
- 15865 E Lost Hills Dr
- 15859 E Tumbleweed Dr
- 11760 N Sunset Dr Unit 42
- 15868 E Ponderosa Dr
- 15424 E Sundown Dr
- 15646 E Sunflower Dr
- 15857 E Ponderosa Dr
- 13637 N Catclaw Ct
- 15834 E Sunflower Dr Unit 1





