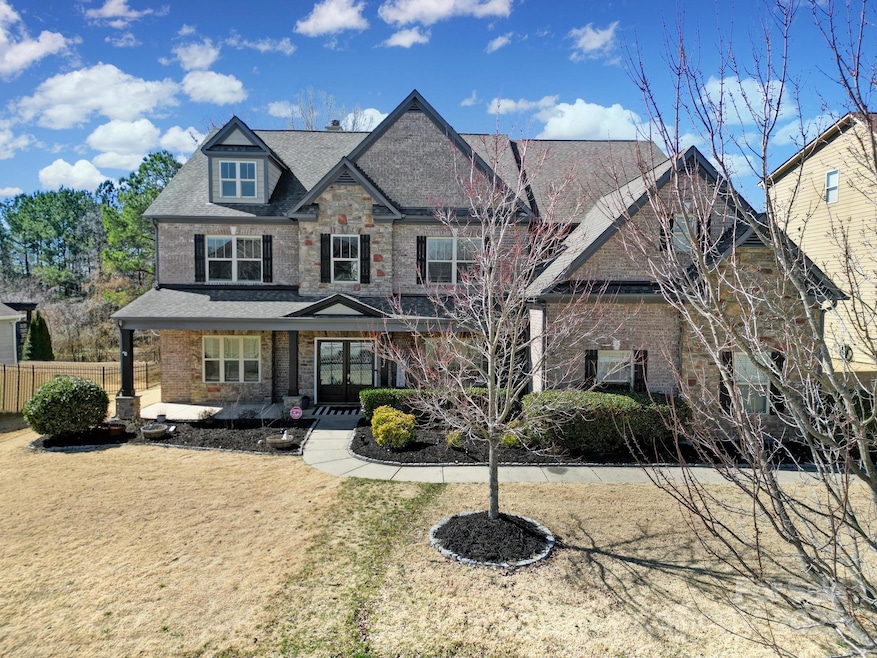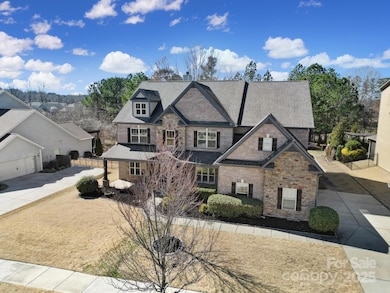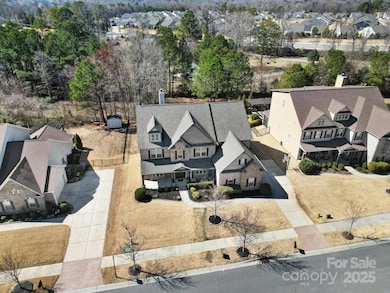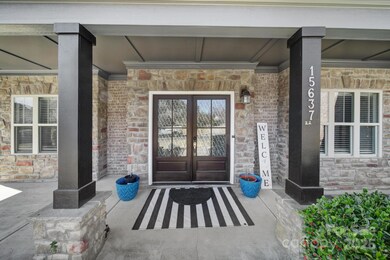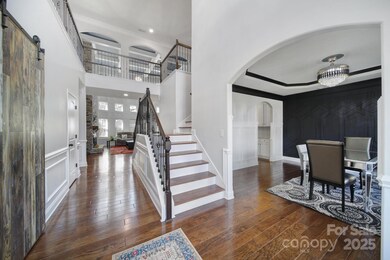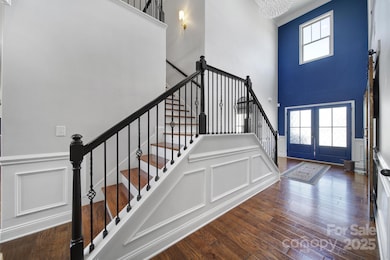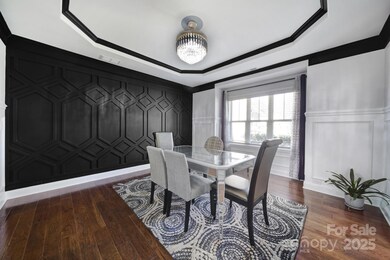
15637 Guthrie Dr Huntersville, NC 28078
Estimated payment $5,985/month
Highlights
- Clubhouse
- Wooded Lot
- Mud Room
- Deck
- Wood Flooring
- Community Pool
About This Home
Stunningly Upgraded Home with Dream Indoor and Outdoor Spaces.This home offers a blend of style and functionality, with a spacious layout.The main level boasts a well-appointed office and a guest suite. The newly renovated kitchen is a chef’s delight, copper sink, matching vent hood, pull-out kitchen drawers, freshly painted cabinets, and a stylish tiled backsplash, and new island with surrounding under counter cabinets. Added recessed can lighting throughout adds warmth & ambiance. The great room area is centered around a beautifully upgraded fireplace and mantle, creating a cozy atmosphere. Upstairs and downstairs, the flooring has been transformed with sleek LVP, replacing the previous carpeting, while the interior has been freshly painted to complement modern upgrades.Freshly painted exterior trim is now a rich brown, enhancing the home’s curb appeal.Outdoor living space featuring a kitchen, extended decking, and a custom wood tiki hut and pergola. Garage has a 220v connection.
Listing Agent
Assist2sell Buyers & Sellers 1st Choice LLC Brokerage Email: kim@assist2sell.com License #101925
Home Details
Home Type
- Single Family
Est. Annual Taxes
- $6,178
Year Built
- Built in 2015
Lot Details
- Level Lot
- Wooded Lot
Parking
- 3 Car Attached Garage
- Driveway
Home Design
- Brick Exterior Construction
- Slab Foundation
- Composition Roof
- Stone Veneer
- Hardboard
Interior Spaces
- 2-Story Property
- Ceiling Fan
- Mud Room
- Great Room with Fireplace
- Pull Down Stairs to Attic
Kitchen
- Built-In Oven
- Gas Range
- Microwave
- Dishwasher
- Kitchen Island
- Disposal
Flooring
- Wood
- Tile
- Vinyl
Bedrooms and Bathrooms
- Walk-In Closet
Outdoor Features
- Deck
- Covered patio or porch
Schools
- Blythe Elementary School
- J.M. Alexander Middle School
- North Mecklenburg High School
Utilities
- Central Heating and Cooling System
- Tankless Water Heater
Listing and Financial Details
- Assessor Parcel Number 019-222-64
Community Details
Overview
- Built by Meritage Homes
- Mirabella Subdivision
- Mandatory Home Owners Association
Amenities
- Picnic Area
- Clubhouse
Recreation
- Community Playground
- Community Pool
- Trails
Map
Home Values in the Area
Average Home Value in this Area
Tax History
| Year | Tax Paid | Tax Assessment Tax Assessment Total Assessment is a certain percentage of the fair market value that is determined by local assessors to be the total taxable value of land and additions on the property. | Land | Improvement |
|---|---|---|---|---|
| 2023 | $6,178 | $840,700 | $165,000 | $675,700 |
| 2022 | $4,494 | $505,100 | $85,000 | $420,100 |
| 2021 | $4,477 | $533,600 | $85,000 | $448,600 |
| 2020 | $4,696 | $533,600 | $85,000 | $448,600 |
| 2019 | $4,690 | $533,600 | $85,000 | $448,600 |
| 2018 | $4,780 | $413,800 | $55,000 | $358,800 |
| 2017 | $4,733 | $413,800 | $55,000 | $358,800 |
| 2016 | $2,594 | $100 | $100 | $0 |
| 2014 | -- | $0 | $0 | $0 |
Property History
| Date | Event | Price | Change | Sq Ft Price |
|---|---|---|---|---|
| 04/10/2025 04/10/25 | Price Changed | $980,000 | -1.5% | $204 / Sq Ft |
| 02/28/2025 02/28/25 | For Sale | $995,000 | -- | $207 / Sq Ft |
Deed History
| Date | Type | Sale Price | Title Company |
|---|---|---|---|
| Warranty Deed | $820,000 | None Listed On Document | |
| Deed | -- | -- |
Mortgage History
| Date | Status | Loan Amount | Loan Type |
|---|---|---|---|
| Open | $656,000 | New Conventional | |
| Previous Owner | $434,400 | New Conventional | |
| Previous Owner | $414,045 | No Value Available | |
| Previous Owner | -- | No Value Available |
Similar Homes in Huntersville, NC
Source: Canopy MLS (Canopy Realtor® Association)
MLS Number: 4222801
APN: 019-222-64
- 15411 Guthrie Dr
- 15309 Guthrie Dr
- 12904 Vermillion Crossing
- 13326 Blanton Dr
- 14313 Hugh Dixon Way
- 16711 Monocacy Blvd
- 14230 Morningate St
- 16827 Monocacy Blvd
- 13311 Union Square Dr
- 13929 Tilesford Ln
- 13115 Union Square Dr
- 14700 Old Vermillion Dr
- 16023 Rushwick Dr
- 13944 Roosevelt Grove Dr
- 15212 Keyes Meadow Way
- 12611 Messenger Row Unit 455
- 12619 Messenger Row Unit 453
- 13308 Chopin Ridge Rd
- 13248 Chopin Ridge Rd
- 13312 Chopin Ridge Rd
