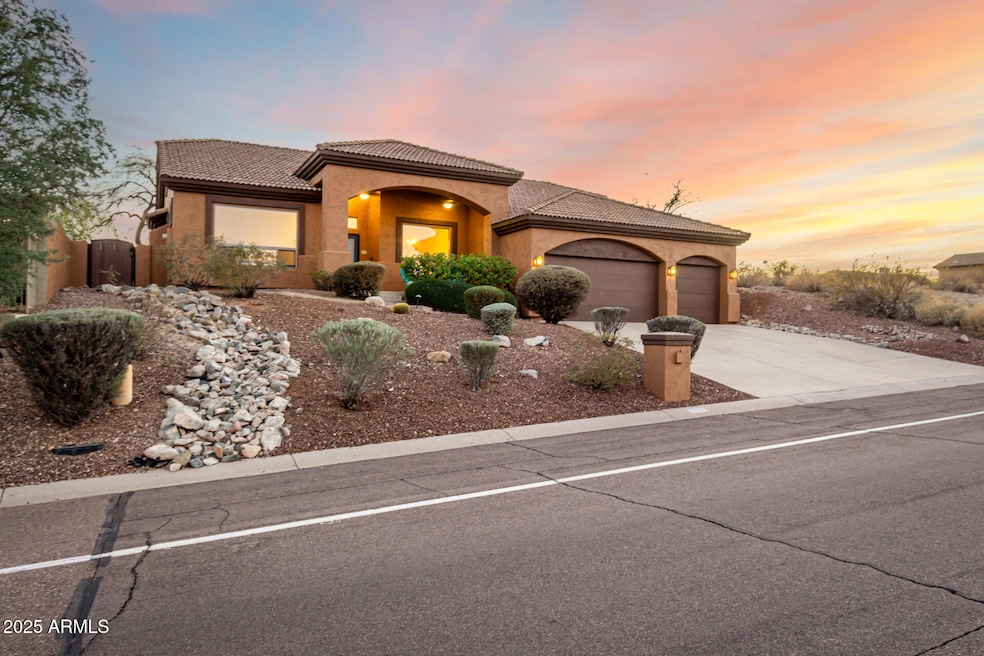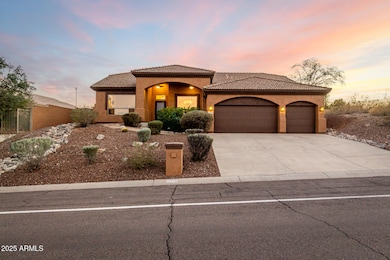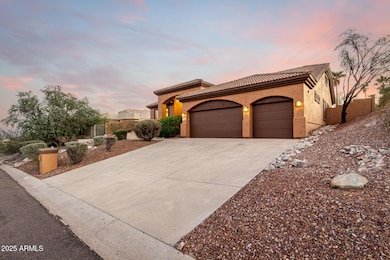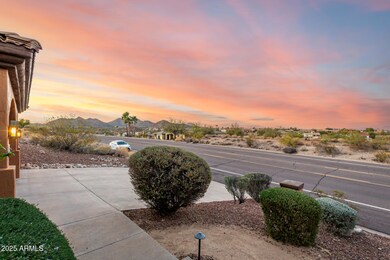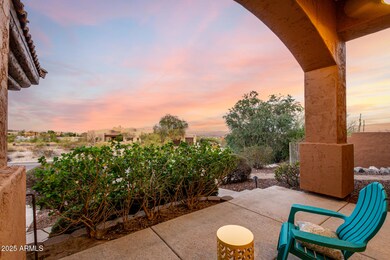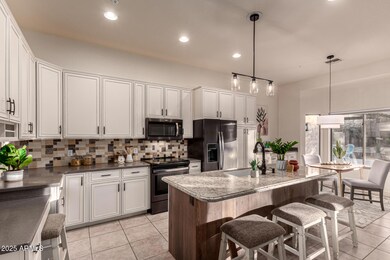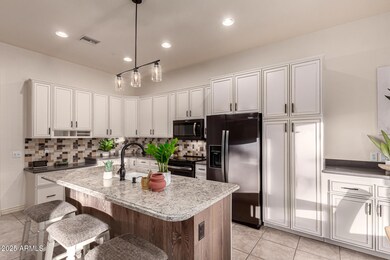
15639 E Palomino Blvd Fountain Hills, AZ 85268
Highlights
- Heated Pool
- City Lights View
- Hydromassage or Jetted Bathtub
- Fountain Hills Middle School Rated A-
- Wood Flooring
- Granite Countertops
About This Home
As of April 2025You'll love this 4 bed, 2.5 bath with heated pool and 3-car garage Fountain Hills home perched on a hillside with sweeping front views! Step inside to tall ceilings and a cozy living room with propane fireplace and wonderful views, the dining room is also at the front of the home and offers a lovely space or relaxing meals. The kitchen has been beautifully remodeled with 42 inch white cabinets, quartz counters, custom backsplash and newer appliances. There's an extended bar area in the kitchen for additional storage and counter space - perfect for parties or coffee bar. ! The kitchen is open to the family room for great-room style living and this area overlooks the sparkling pool and patios. Step out back and relax under the stars, cool off in your pool or entertain a crowd under the custom ramada. Back inside you'll love the oversized main bedroom suite with dual walk in closets. The bathroom has been tastefully updated with custom tile walk in shower and features dual vanities, a jetted tub and direct access to the pool area. The nicely-sized guest bedrooms are split and share a large bath with dual sinks. Two guest bedrooms offer walk in closets. There is also a half-bath. The laundry features a butcher block counter, custom cabinets and sink. The three car garage is not to be missed - with built in cabinets, tall ceilings and newer water heater & home water filtration system. Newer exterior paint (2021), newer irrigation system (2022), newer pool equipment (2019), newer pebble pool surface (2021) electronic blinds and some smart home features. View today before it's gone!
Last Agent to Sell the Property
CMS Properties & Real Estate LLC License #BR549128000
Last Buyer's Agent
Better Homes & Gardens Real Estate SJ Fowler License #SA544533000

Home Details
Home Type
- Single Family
Est. Annual Taxes
- $3,099
Year Built
- Built in 1998
Lot Details
- 10,000 Sq Ft Lot
- Desert faces the front and back of the property
- Block Wall Fence
- Front and Back Yard Sprinklers
- Sprinklers on Timer
- Private Yard
Parking
- 3 Car Garage
- Garage ceiling height seven feet or more
Property Views
- City Lights
- Mountain
Home Design
- Wood Frame Construction
- Tile Roof
- Stucco
Interior Spaces
- 2,501 Sq Ft Home
- 1-Story Property
- Central Vacuum
- Ceiling height of 9 feet or more
- Ceiling Fan
- Double Pane Windows
- Living Room with Fireplace
Kitchen
- Eat-In Kitchen
- Breakfast Bar
- Built-In Microwave
- ENERGY STAR Qualified Appliances
- Kitchen Island
- Granite Countertops
Flooring
- Wood
- Carpet
- Tile
Bedrooms and Bathrooms
- 4 Bedrooms
- Primary Bathroom is a Full Bathroom
- 2.5 Bathrooms
- Dual Vanity Sinks in Primary Bathroom
- Hydromassage or Jetted Bathtub
- Bathtub With Separate Shower Stall
Accessible Home Design
- No Interior Steps
Pool
- Heated Pool
- Pool Pump
Schools
- Mcdowell Mountain Elementary School
- Fountain Hills Middle School
- Fountain Hills High School
Utilities
- Cooling Available
- Heating Available
- High Speed Internet
- Cable TV Available
Community Details
- No Home Owners Association
- Association fees include no fees
- Fountain Hills Az 604C Subdivision
Listing and Financial Details
- Legal Lot and Block 12 / 6
- Assessor Parcel Number 176-13-142
Map
Home Values in the Area
Average Home Value in this Area
Property History
| Date | Event | Price | Change | Sq Ft Price |
|---|---|---|---|---|
| 04/10/2025 04/10/25 | Sold | $795,000 | -2.5% | $318 / Sq Ft |
| 02/25/2025 02/25/25 | Price Changed | $815,000 | -3.9% | $326 / Sq Ft |
| 02/06/2025 02/06/25 | Price Changed | $848,500 | -1.2% | $339 / Sq Ft |
| 01/25/2025 01/25/25 | Price Changed | $858,500 | -1.9% | $343 / Sq Ft |
| 01/10/2025 01/10/25 | For Sale | $875,000 | 0.0% | $350 / Sq Ft |
| 12/15/2022 12/15/22 | Rented | $3,900 | -2.5% | -- |
| 12/05/2022 12/05/22 | Under Contract | -- | -- | -- |
| 11/10/2022 11/10/22 | For Rent | $4,000 | 0.0% | -- |
| 06/12/2018 06/12/18 | Sold | $475,000 | -0.8% | $190 / Sq Ft |
| 04/17/2018 04/17/18 | Pending | -- | -- | -- |
| 04/11/2018 04/11/18 | Price Changed | $479,000 | -2.0% | $192 / Sq Ft |
| 03/16/2018 03/16/18 | For Sale | $489,000 | -- | $196 / Sq Ft |
Tax History
| Year | Tax Paid | Tax Assessment Tax Assessment Total Assessment is a certain percentage of the fair market value that is determined by local assessors to be the total taxable value of land and additions on the property. | Land | Improvement |
|---|---|---|---|---|
| 2025 | $3,099 | $51,757 | -- | -- |
| 2024 | $2,864 | $35,569 | -- | -- |
| 2023 | $2,864 | $59,430 | $11,880 | $47,550 |
| 2022 | $2,403 | $46,970 | $9,390 | $37,580 |
| 2021 | $2,667 | $44,020 | $8,800 | $35,220 |
| 2020 | $2,619 | $42,280 | $8,450 | $33,830 |
| 2019 | $2,684 | $40,670 | $8,130 | $32,540 |
| 2018 | $2,671 | $39,460 | $7,890 | $31,570 |
| 2017 | $2,563 | $38,880 | $7,770 | $31,110 |
| 2016 | $2,192 | $38,830 | $7,760 | $31,070 |
| 2015 | $2,371 | $36,880 | $7,370 | $29,510 |
Mortgage History
| Date | Status | Loan Amount | Loan Type |
|---|---|---|---|
| Open | $675,750 | New Conventional | |
| Previous Owner | $371,300 | New Conventional | |
| Previous Owner | $380,000 | New Conventional | |
| Previous Owner | $194,600 | New Conventional | |
| Previous Owner | $203,132 | Unknown | |
| Previous Owner | $214,000 | Unknown | |
| Previous Owner | $222,000 | New Conventional |
Deed History
| Date | Type | Sale Price | Title Company |
|---|---|---|---|
| Warranty Deed | $795,000 | Lawyers Title Of Arizona | |
| Warranty Deed | $475,000 | Stewart Title & Trust Of Pho | |
| Interfamily Deed Transfer | -- | -- | |
| Warranty Deed | $292,000 | Fidelity Title | |
| Cash Sale Deed | $60,000 | Fidelity Title | |
| Cash Sale Deed | $50,000 | Fidelity Title |
Similar Homes in Fountain Hills, AZ
Source: Arizona Regional Multiple Listing Service (ARMLS)
MLS Number: 6803214
APN: 176-13-142
- 15728 E Burro Dr
- 15736 E Burro Dr
- 11407 N Pinto Dr
- 11214 N Pinto Dr
- 11033 N Pinto Dr
- 15448 E Palomino Blvd
- 11220 N Garland Cir Unit 8
- 15848 E Palomino Blvd
- 15414 E Westridge Dr
- 15843 E Mustang Dr
- 15747 E Greystone Dr
- 15444 E Sunburst Dr
- 10820 N Buffalo Dr Unit 7
- 15912 E Palomino Blvd
- 15642 E Palatial Dr
- 15606 E Greystone Dr Unit 4
- 15419 E Stardust Dr
- 11022 N Indigo Dr Unit 127
- 16107 E Emerald Dr Unit 112
- 15609 E Palatial Estates Dr
