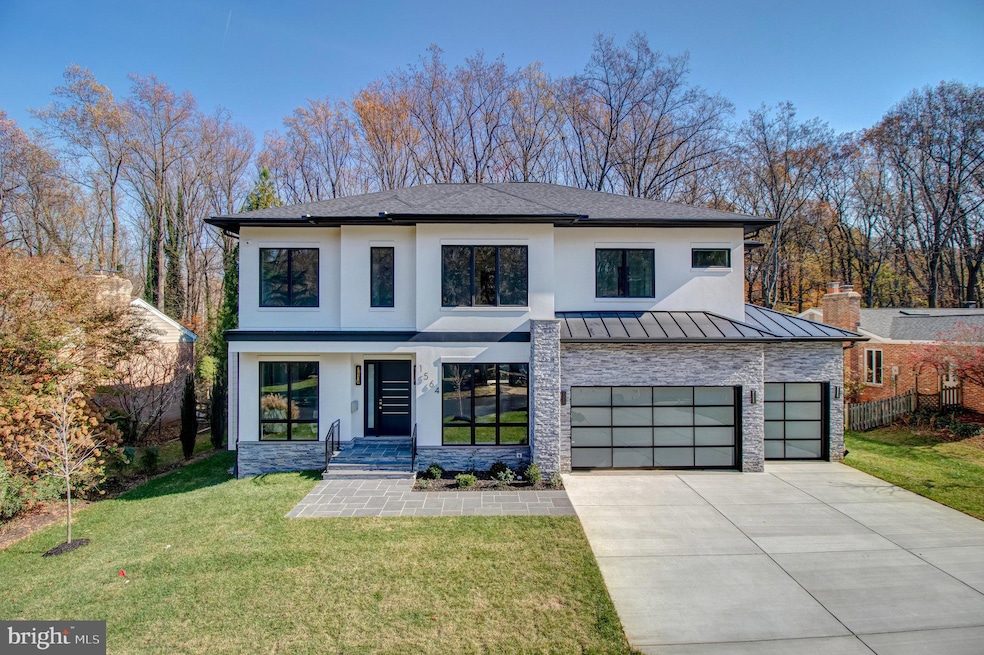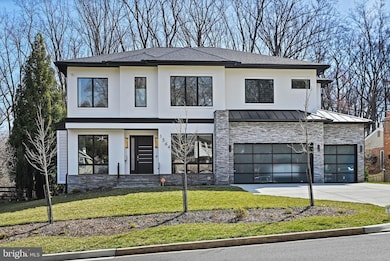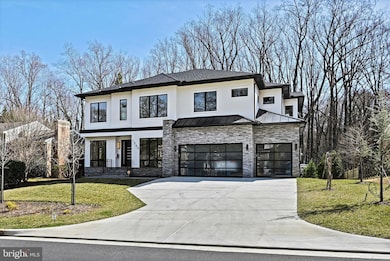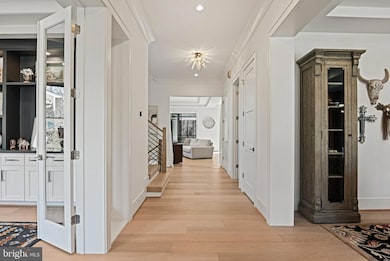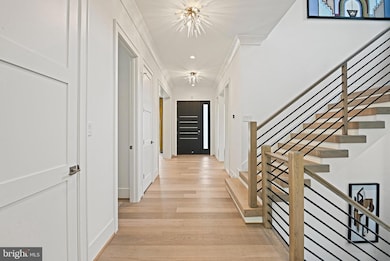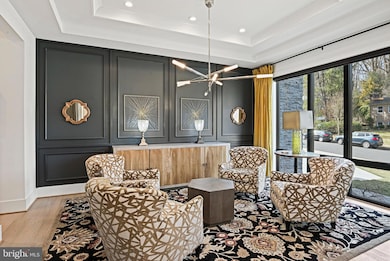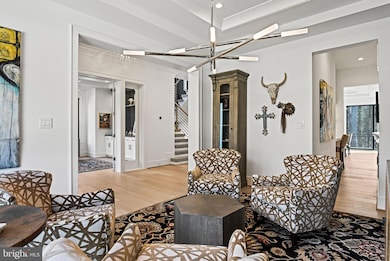
1564 Forest Villa Ln McLean, VA 22101
Estimated payment $24,267/month
Highlights
- Home Theater
- Open Floorplan
- Deck
- Sherman Elementary School Rated A
- Colonial Architecture
- Property is near a park
About This Home
Built in 2023 by Kul Homes, this stunning 7,408 sq. ft. residence offers an expansive open floor plan, high ceilings, oversized windows, and elegant finishes throughout. Backing to parkland and county-maintained trails, the home provides a perfect blend of privacy and convenience.
Featuring 6 bedrooms, 6.5 bathrooms, and a main-level suite, this home is designed for comfort and functionality. The gourmet kitchen boasts high-end appliances, a butler’s pantry, and a spacious island. A family room with a fireplace, dedicated office with built-ins, and mudroom entry from the 3-car garage add to its thoughtful design.
The luxurious primary suite includes a private balcony, fireplace, sitting area, spa-like bath with heated floors, and two walk-in closets. The walk-out lower level is an entertainer’s dream, with a recreation room, media room, exercise room, and guest suite.
Enjoy multiple outdoor living spaces—a screened-in porch with a fireplace, deck, and covered patio—all overlooking scenic parkland. The garage includes an EV charging station, and the home is elevator-ready.
Located in prestigious McLean, with easy access to top schools, shopping, dining, and major commuter routes.
Open House Schedule
-
Sunday, April 27, 20252:00 to 4:00 pm4/27/2025 2:00:00 PM +00:004/27/2025 4:00:00 PM +00:00Open House, 4/27/25, 2:00-4:00 PM!Add to Calendar
Home Details
Home Type
- Single Family
Est. Annual Taxes
- $37,506
Year Built
- Built in 2023
Lot Details
- 0.34 Acre Lot
- Landscaped
- Premium Lot
- Backs to Trees or Woods
- Back and Front Yard
- Property is in excellent condition
- Property is zoned 120
Parking
- 3 Car Attached Garage
- 6 Driveway Spaces
- Electric Vehicle Home Charger
- Front Facing Garage
- Garage Door Opener
- On-Street Parking
Home Design
- Colonial Architecture
- Contemporary Architecture
- Transitional Architecture
- Traditional Architecture
- Architectural Shingle Roof
- Stone Siding
- Concrete Perimeter Foundation
- HardiePlank Type
- Stucco
Interior Spaces
- 7,408 Sq Ft Home
- Property has 3 Levels
- Open Floorplan
- Built-In Features
- Chair Railings
- Crown Molding
- High Ceiling
- Ceiling Fan
- Recessed Lighting
- 3 Fireplaces
- Gas Fireplace
- Window Treatments
- Mud Room
- Entrance Foyer
- Family Room Off Kitchen
- Combination Kitchen and Living
- Formal Dining Room
- Home Theater
- Den
- Recreation Room
- Screened Porch
- Home Gym
- Home Security System
Kitchen
- Eat-In Kitchen
- Butlers Pantry
- Built-In Double Oven
- Cooktop
- Built-In Microwave
- Dishwasher
- Stainless Steel Appliances
- Kitchen Island
- Disposal
Flooring
- Wood
- Carpet
Bedrooms and Bathrooms
- En-Suite Primary Bedroom
- En-Suite Bathroom
- Walk-In Closet
- Walk-in Shower
Laundry
- Laundry Room
- Laundry on upper level
- Dryer
- Washer
Finished Basement
- Walk-Out Basement
- Exterior Basement Entry
- Sump Pump
- Basement Windows
Outdoor Features
- Multiple Balconies
- Deck
- Screened Patio
Location
- Property is near a park
Schools
- Chesterbrook Elementary School
- Longfellow Middle School
- Mclean High School
Utilities
- Forced Air Heating and Cooling System
- Natural Gas Water Heater
Community Details
- No Home Owners Association
- Built by Kul Homes
- Forest Villa Woods Subdivision, Custom Floorplan
Listing and Financial Details
- Tax Lot 22
- Assessor Parcel Number 0311 12 0022
Map
Home Values in the Area
Average Home Value in this Area
Tax History
| Year | Tax Paid | Tax Assessment Tax Assessment Total Assessment is a certain percentage of the fair market value that is determined by local assessors to be the total taxable value of land and additions on the property. | Land | Improvement |
|---|---|---|---|---|
| 2024 | $30,593 | $2,589,310 | $808,000 | $1,781,310 |
| 2023 | $9,556 | $829,900 | $773,000 | $56,900 |
| 2022 | $12,873 | $1,103,520 | $596,000 | $507,520 |
| 2021 | $10,998 | $919,160 | $522,000 | $397,160 |
| 2020 | $10,495 | $869,880 | $488,000 | $381,880 |
| 2019 | $10,374 | $859,880 | $478,000 | $381,880 |
| 2018 | $9,624 | $836,880 | $455,000 | $381,880 |
| 2017 | $9,779 | $825,970 | $455,000 | $370,970 |
| 2016 | $9,759 | $825,970 | $455,000 | $370,970 |
| 2015 | $8,596 | $754,690 | $433,000 | $321,690 |
| 2014 | $8,577 | $754,690 | $433,000 | $321,690 |
Property History
| Date | Event | Price | Change | Sq Ft Price |
|---|---|---|---|---|
| 03/20/2025 03/20/25 | For Sale | $3,795,000 | +11.6% | $512 / Sq Ft |
| 03/04/2024 03/04/24 | Sold | $3,400,000 | -4.2% | $459 / Sq Ft |
| 02/14/2024 02/14/24 | Pending | -- | -- | -- |
| 11/06/2023 11/06/23 | For Sale | $3,550,000 | +191.9% | $479 / Sq Ft |
| 02/25/2022 02/25/22 | Sold | $1,216,000 | +15.8% | $679 / Sq Ft |
| 02/06/2022 02/06/22 | Pending | -- | -- | -- |
| 02/04/2022 02/04/22 | For Sale | $1,050,000 | -- | $587 / Sq Ft |
Deed History
| Date | Type | Sale Price | Title Company |
|---|---|---|---|
| Deed | -- | None Listed On Document | |
| Bargain Sale Deed | $3,400,000 | Commonwealth Land Title | |
| Bargain Sale Deed | $1,216,000 | First American Title | |
| Bargain Sale Deed | $1,216,000 | First American Title | |
| Deed | $61,500 | -- |
Mortgage History
| Date | Status | Loan Amount | Loan Type |
|---|---|---|---|
| Previous Owner | $766,000 | New Conventional | |
| Previous Owner | $747,500 | No Value Available | |
| Previous Owner | $747,500 | Credit Line Revolving |
Similar Homes in McLean, VA
Source: Bright MLS
MLS Number: VAFX2226938
APN: 0311-12-0022
- 1554 Forest Villa Ln
- 1588 Forest Villa Ln
- 6318 Mori St
- 6226 Kellogg Dr
- 1446 Cola Dr
- 6221 Nelway Dr
- 6456 Madison Ct
- 1436 Layman St
- 6329 Linway Terrace
- 6501 Halls Farm Ln
- 1549 Brookhaven Dr
- 6403 Old Dominion Dr
- 1428 Waggaman Cir
- 6156 Loch Raven Dr
- 6346 Old Dominion Dr
- 6330 Cross St
- 6195 Adeline Ct
- 6238 Linway Terrace
- 1236 Meyer Ct
- 6513 Hitt Ave
